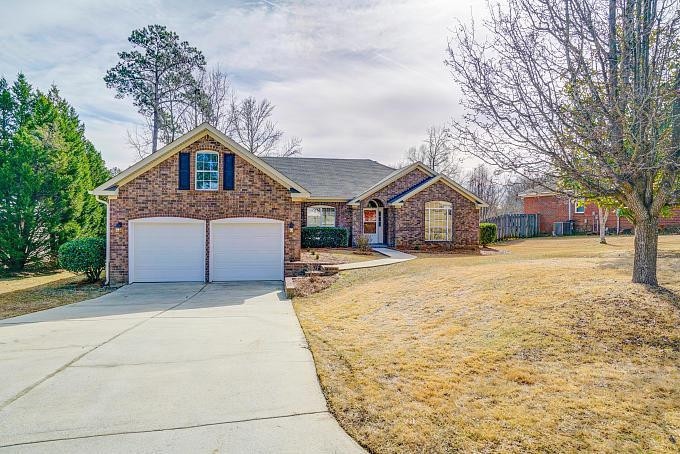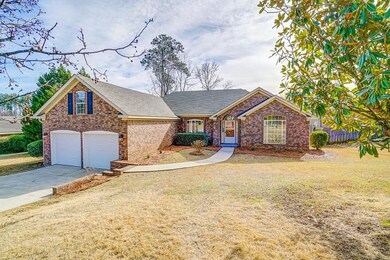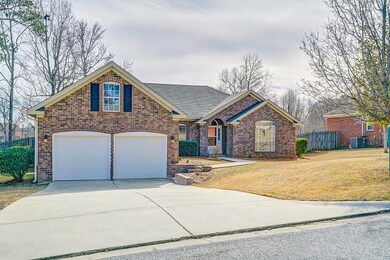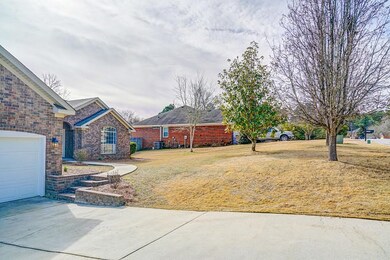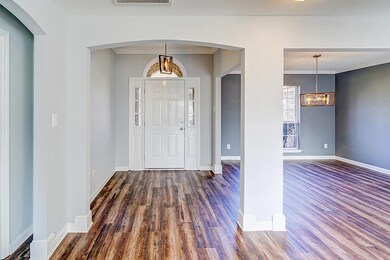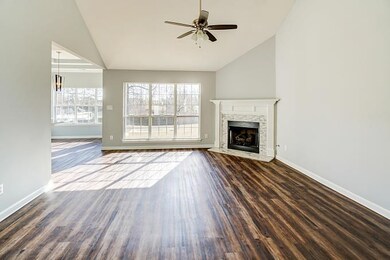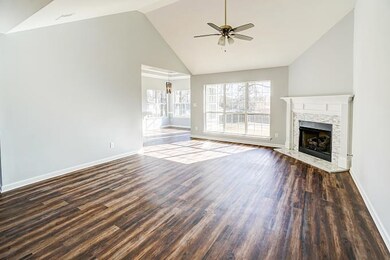
About This Home
As of June 20201329 Maple Leaf Court... WOW. This one is better than brand new! 3 Bedroom 2 Bath brick and vinyl ranch with Bonus or 4th Bedroom located in Evans, Greenbrier High School! Brand new flooring throughout. Brand new light fixtures throughout. Owner's Suite features vaulted ceiling, walk-in closet and an amazing Bath with his and hers sinks, stand alone shower and soaking tub. Granite countertops in the Kitchen and both baths. Kitchen also features refinished cabinetry and brand new stainless steel appliances. Fresh paint throughout. Large privacy fenced back yard. This one won't last long. Call today for your private showing.
Last Agent to Sell the Property
Vandermorgan Realty License #349736 Listed on: 01/28/2019

Home Details
Home Type
Single Family
Est. Annual Taxes
$60
Year Built
1996
Lot Details
0
Parking
2
Listing Details
- Property Type: Residential
- Architectural Style: Ranch
- Association Mandatory Y N: No
- Co Selling Member Short Id: 288_276
- Deed Book And Page: 11736/128
- Listing Member Name: Charles Marshall
- Listing Office Short Id: 149
- Lot Size: 85x187.48x85.12x182.87
- New Construction: No
- Open House Office I D: 20220208193448758078000000
- Plat Book And Page: PC C/25#5
- Property Sub Type: Single Family Residence
- Searchable: Bedroom 2, Bedroom 3, Bedroom 4, Bedroom 5, Bonus Room, Breakfast Room, Dining Room, Entrance Foyer, Family Room, Great Room, Kitchen, Laundry, Living Room, Other Room, Primary Bathroom, Primary Bedroom
- Selling Member Short Id: 288_165
- Selling Office Short Id: 288
- Subdivision Name: Maple Ridge
- Year Built: 1996
- Bedroom 2 Level: Main
- Bedroom 3 Level: Main
- Bedroom 4 Level: Upper
- Breakfast Room Level: Main
- Dining Room Level: Main
- Great Room Level: Main
- Kitchen Level: Main
- Other Room Level: Main
- Primary Bedroom Level: Main
- Special Features: None
- Stories: 0
Interior Features
- Appliances: Dishwasher, Disposal, Electric Range, Vented Exhaust Fan
- Interior Amenities: Eat-in Kitchen, Electric Dryer Hookup, Entrance Foyer, Garden Tub, Gas Dryer Hookup, Recently Painted, Smoke Detector(s), Split Bedroom, Walk-In Closet(s), Washer Hookup
- Flooring: Carpet, Ceramic Tile, Hardwood
- Street Number Modifier: 1329
- Attic Features: Other, See Remarks
- Basement YN: No
- Full Bathrooms: 2
- Half Bathrooms: 1
- Total Bathrooms: 3.00
- Total Bedrooms: 4
- Fireplace Features: Great Room
- Fireplaces: 1
- Fireplace: Yes
- Total Sqft: 2129.00
Exterior Features
- Roof: Composition
- Construction Type: Brick, Vinyl Siding
- Fencing: Privacy
- Foundation Details: Slab
- Home Warranty: No
- Lot Features: Landscaped
- Patio And Porch Features: Front Porch, Patio, Rear Porch, Stoop
- Pool Private: No
Garage/Parking
- Garage Spaces: 2.00
- Parking Features: Attached, Concrete, Garage
Utilities
- Sewer: Public Sewer
- Cooling: Ceiling Fan(s), Central Air
- Heating: Natural Gas, Other
- Water Source: Public
Condo/Co-op/Association
- Association: No
- Community Features: Street Lights
Schools
- Elementary School: Riverside
- Middle School: Riverside
- High School: Greenbrier
Lot Info
- Parcel Number: 071F062
- Quadrant: 2CO
MLS Schools
- Elementary School: Riverside
- High School: Greenbrier
- Middle School: Riverside
Ownership History
Purchase Details
Home Financials for this Owner
Home Financials are based on the most recent Mortgage that was taken out on this home.Purchase Details
Home Financials for this Owner
Home Financials are based on the most recent Mortgage that was taken out on this home.Purchase Details
Purchase Details
Home Financials for this Owner
Home Financials are based on the most recent Mortgage that was taken out on this home.Purchase Details
Home Financials for this Owner
Home Financials are based on the most recent Mortgage that was taken out on this home.Similar Homes in Evans, GA
Home Values in the Area
Average Home Value in this Area
Purchase History
| Date | Type | Sale Price | Title Company |
|---|---|---|---|
| Warranty Deed | $235,000 | -- | |
| Warranty Deed | $220,000 | -- | |
| Foreclosure Deed | $147,000 | -- | |
| Interfamily Deed Transfer | -- | -- | |
| Warranty Deed | $135,000 | -- | |
| Warranty Deed | -- | -- | |
| Interfamily Deed Transfer | -- | -- |
Mortgage History
| Date | Status | Loan Amount | Loan Type |
|---|---|---|---|
| Open | $235,000 | VA | |
| Previous Owner | $209,000 | No Value Available | |
| Previous Owner | $169,097 | FHA | |
| Previous Owner | $183,655 | FHA | |
| Previous Owner | $184,001 | FHA | |
| Previous Owner | $182,500 | New Conventional | |
| Previous Owner | $143,400 | No Value Available |
Property History
| Date | Event | Price | Change | Sq Ft Price |
|---|---|---|---|---|
| 06/05/2020 06/05/20 | Off Market | $235,000 | -- | -- |
| 06/01/2020 06/01/20 | Sold | $235,000 | 0.0% | $110 / Sq Ft |
| 05/06/2020 05/06/20 | Price Changed | $235,000 | -27.7% | $110 / Sq Ft |
| 05/06/2020 05/06/20 | Pending | -- | -- | -- |
| 05/05/2020 05/05/20 | For Sale | $325,000 | +47.7% | $153 / Sq Ft |
| 03/15/2019 03/15/19 | Sold | $220,000 | 0.0% | $103 / Sq Ft |
| 02/06/2019 02/06/19 | Pending | -- | -- | -- |
| 01/28/2019 01/28/19 | For Sale | $219,900 | -- | $103 / Sq Ft |
Tax History Compared to Growth
Tax History
| Year | Tax Paid | Tax Assessment Tax Assessment Total Assessment is a certain percentage of the fair market value that is determined by local assessors to be the total taxable value of land and additions on the property. | Land | Improvement |
|---|---|---|---|---|
| 2024 | $60 | $109,040 | $18,304 | $90,736 |
| 2023 | $60 | $104,826 | $18,304 | $86,522 |
| 2022 | $60 | $89,790 | $15,604 | $74,186 |
| 2021 | $2,309 | $82,768 | $14,604 | $68,164 |
| 2020 | $2,502 | $88,000 | $15,304 | $72,696 |
| 2019 | $2,168 | $75,965 | $13,604 | $62,361 |
| 2018 | $2,238 | $78,248 | $13,604 | $64,644 |
| 2017 | $737 | $71,977 | $12,604 | $59,373 |
| 2016 | $610 | $65,645 | $11,080 | $54,565 |
| 2015 | $608 | $65,363 | $11,080 | $54,283 |
| 2014 | $611 | $63,793 | $11,580 | $52,213 |
Agents Affiliated with this Home
-

Seller's Agent in 2020
Debra Franco
Better Homes & Gardens Executive Partners
(706) 495-7181
120 Total Sales
-

Seller Co-Listing Agent in 2020
Debra Weisz
Better Homes & Gardens Executive Partners
(706) 836-9529
86 Total Sales
-

Buyer's Agent in 2020
Michelle Mckenzie
RE/MAX
(706) 830-6539
76 Total Sales
-

Seller's Agent in 2019
Charles Marshall
Vandermorgan Realty
(706) 830-3835
41 Total Sales
Map
Source: REALTORS® of Greater Augusta
MLS Number: 436671
APN: 071F062
- 4583 Aylesbury Ct
- 1139 Rivershyre Dr
- 214 Bainbridge Dr
- 412 Keeling Ln
- 642 River Oaks Ln
- 2004 Rivershyre Dr
- 640 River Oaks Ln
- 659 River Oaks Ln
- 203 Bainbridge Dr
- 636 River Oaks Ln
- 529 River Oaks Ln
- 327 Barnsley Dr
- 1259 Hardy Pointe Dr
- 552 River Oaks Ln
- 354 Barnsley Dr
- 710 Nuttall St
- 719 Nuttall St
- 1164 Waltons Pass
- 4512 Hardy McManus Rd
- 4748 Savannah Ln
