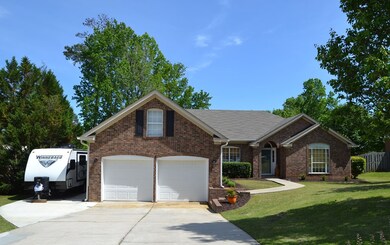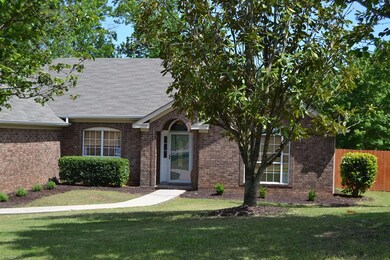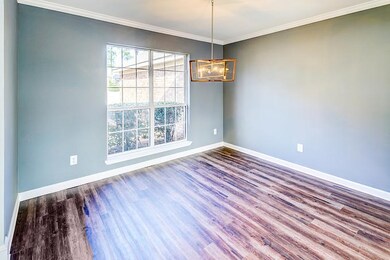
Highlights
- Wood Flooring
- Main Floor Primary Bedroom
- No HOA
- Riverside Elementary School Rated A
- Great Room with Fireplace
- Covered patio or porch
About This Home
As of June 20201329 Maple Leaf Ct. Wow! This home has been remodeled from top to bottom with over $28,000 in upgrades this past year, including an RV parking pad, extensive backyard makeover to include shed, new HVAC,, new front door/storm door, rain gutter/french drain, new HVAC and the cutest Black Bear mailbox EVER! This was intended as the buyers retirement home so no expense spared. This home has an open floor plan with luxury vinyl plank floors in the common areas, cathedral ceilings, gas fireplace. Beautiful kitchen with granite countertops, subway tiled backsplash and stainless steel appliances. Split bedroom plan with an expansive owner suite on right side of the house with ensuite bathroom with beautiful dual vanities, tiled shower and garden tub. Two other bedrooms are also on the main level and bath with granite countertops, framed mirrors and an upgraded lighting package throughout. 4th Bedroom is upstairs with walk in attic access. GORGEOUS best describes this beauty!
Last Agent to Sell the Property
Better Homes & Gardens Executive Partners License #344746 Listed on: 05/05/2020

Home Details
Home Type
- Single Family
Est. Annual Taxes
- $60
Year Built
- Built in 1996 | Remodeled
Lot Details
- Lot Dimensions are 87 x 190
- Cul-De-Sac
- Privacy Fence
- Fenced
- Landscaped
- Front and Back Yard Sprinklers
Parking
- 2 Car Attached Garage
Home Design
- Brick Exterior Construction
- Slab Foundation
- Composition Roof
- Vinyl Siding
Interior Spaces
- 2,129 Sq Ft Home
- 1.5-Story Property
- Ceiling Fan
- Gas Log Fireplace
- Blinds
- Entrance Foyer
- Great Room with Fireplace
- Family Room
- Living Room
- Breakfast Room
- Dining Room
- Laundry Room
Kitchen
- Eat-In Kitchen
- Electric Range
- Microwave
- Dishwasher
- Disposal
Flooring
- Wood
- Carpet
- Ceramic Tile
- Vinyl
Bedrooms and Bathrooms
- 4 Bedrooms
- Primary Bedroom on Main
- Split Bedroom Floorplan
- Walk-In Closet
- 2 Full Bathrooms
- Garden Bath
Attic
- Attic Floors
- Walkup Attic
Outdoor Features
- Covered patio or porch
- Gazebo
- Separate Outdoor Workshop
- Outbuilding
Schools
- Riverside Elementary And Middle School
- Greenbrier High School
Utilities
- Central Air
- Vented Exhaust Fan
- Heating System Uses Natural Gas
- Gas Water Heater
Community Details
- No Home Owners Association
- Maple Ridge Subdivision
Listing and Financial Details
- Home warranty included in the sale of the property
- Assessor Parcel Number 071F062
Ownership History
Purchase Details
Home Financials for this Owner
Home Financials are based on the most recent Mortgage that was taken out on this home.Purchase Details
Home Financials for this Owner
Home Financials are based on the most recent Mortgage that was taken out on this home.Purchase Details
Purchase Details
Home Financials for this Owner
Home Financials are based on the most recent Mortgage that was taken out on this home.Purchase Details
Home Financials for this Owner
Home Financials are based on the most recent Mortgage that was taken out on this home.Similar Homes in Evans, GA
Home Values in the Area
Average Home Value in this Area
Purchase History
| Date | Type | Sale Price | Title Company |
|---|---|---|---|
| Warranty Deed | $235,000 | -- | |
| Warranty Deed | $220,000 | -- | |
| Foreclosure Deed | $147,000 | -- | |
| Interfamily Deed Transfer | -- | -- | |
| Warranty Deed | $135,000 | -- | |
| Warranty Deed | -- | -- | |
| Interfamily Deed Transfer | -- | -- |
Mortgage History
| Date | Status | Loan Amount | Loan Type |
|---|---|---|---|
| Open | $235,000 | VA | |
| Previous Owner | $209,000 | No Value Available | |
| Previous Owner | $169,097 | FHA | |
| Previous Owner | $183,655 | FHA | |
| Previous Owner | $184,001 | FHA | |
| Previous Owner | $182,500 | New Conventional | |
| Previous Owner | $143,400 | No Value Available |
Property History
| Date | Event | Price | Change | Sq Ft Price |
|---|---|---|---|---|
| 06/05/2020 06/05/20 | Off Market | $235,000 | -- | -- |
| 06/01/2020 06/01/20 | Sold | $235,000 | 0.0% | $110 / Sq Ft |
| 05/06/2020 05/06/20 | Price Changed | $235,000 | -27.7% | $110 / Sq Ft |
| 05/06/2020 05/06/20 | Pending | -- | -- | -- |
| 05/05/2020 05/05/20 | For Sale | $325,000 | +47.7% | $153 / Sq Ft |
| 03/15/2019 03/15/19 | Sold | $220,000 | 0.0% | $103 / Sq Ft |
| 02/06/2019 02/06/19 | Pending | -- | -- | -- |
| 01/28/2019 01/28/19 | For Sale | $219,900 | -- | $103 / Sq Ft |
Tax History Compared to Growth
Tax History
| Year | Tax Paid | Tax Assessment Tax Assessment Total Assessment is a certain percentage of the fair market value that is determined by local assessors to be the total taxable value of land and additions on the property. | Land | Improvement |
|---|---|---|---|---|
| 2024 | $60 | $109,040 | $18,304 | $90,736 |
| 2023 | $60 | $104,826 | $18,304 | $86,522 |
| 2022 | $60 | $89,790 | $15,604 | $74,186 |
| 2021 | $2,309 | $82,768 | $14,604 | $68,164 |
| 2020 | $2,502 | $88,000 | $15,304 | $72,696 |
| 2019 | $2,168 | $75,965 | $13,604 | $62,361 |
| 2018 | $2,238 | $78,248 | $13,604 | $64,644 |
| 2017 | $737 | $71,977 | $12,604 | $59,373 |
| 2016 | $610 | $65,645 | $11,080 | $54,565 |
| 2015 | $608 | $65,363 | $11,080 | $54,283 |
| 2014 | $611 | $63,793 | $11,580 | $52,213 |
Agents Affiliated with this Home
-
Debra Franco

Seller's Agent in 2020
Debra Franco
Better Homes & Gardens Executive Partners
(706) 495-7181
118 Total Sales
-
Debra Weisz

Seller Co-Listing Agent in 2020
Debra Weisz
Better Homes & Gardens Executive Partners
(706) 836-9529
86 Total Sales
-
Michelle Mckenzie

Buyer's Agent in 2020
Michelle Mckenzie
RE/MAX
(706) 830-6539
75 Total Sales
-
Charles Marshall

Seller's Agent in 2019
Charles Marshall
Vandermorgan Realty
(706) 830-3835
41 Total Sales
Map
Source: REALTORS® of Greater Augusta
MLS Number: 454903
APN: 071F062
- 4583 Aylesbury Ct
- 1139 Rivershyre Dr
- 214 Bainbridge Dr
- 412 Keeling Ln
- 642 River Oaks Ln
- 2004 Rivershyre Dr
- 640 River Oaks Ln
- 659 River Oaks Ln
- 203 Bainbridge Dr
- 636 River Oaks Ln
- 529 River Oaks Ln
- 327 Barnsley Dr
- 1259 Hardy Pointe Dr
- 552 River Oaks Ln
- 354 Barnsley Dr
- 1382 Shadow Oak Dr
- 710 Nuttall St
- 719 Nuttall St
- 1164 Waltons Pass
- 4512 Hardy McManus Rd






