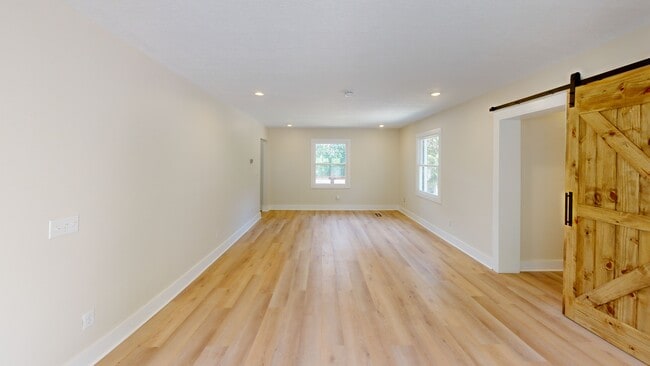
1329 Monte Vista Dr Gadsden, AL 35904
Estimated payment $2,431/month
Highlights
- Very Popular Property
- Covered Deck
- Attic
- Two Primary Bedrooms
- Main Floor Primary Bedroom
- Butcher Block Countertops
About This Home
Step into luxury with this completely renovated 5 Bedroom 3.5 Bath brick home that has been freshly painted and beautiful stained columns and railings.This home boosts modern comfort and convenience of stress-free living with all new windows, doors, new electrical & plumbing and drywall! The entry way features a beautiful double wooden door, tile floors, beautiful staircase for those special photos, and shoe storage drawers. This home is featuring not one, but two primary suites, perfect for flexible living arrangements! The downstairs primary bedroom has 2 shower heads, stand-alone tub, handsfree flushing toilet and a towel warmer! The kitchen features a double oven, new cabinets, farmhouse sink, and wine rack. Enjoy the beauty of a new driveway, retaining wall in the backyard, privacy fence and new sod and updated landscaping. Brand new roof, hot water heater, and HVAC system. Every detail has been carefully considered to offer you both comfort and peace of mind! This is a must see!
Listing Agent
Amie Autrey
Southern Elite Realty Listed on: 07/07/2025
Home Details
Home Type
- Single Family
Est. Annual Taxes
- $1,970
Year Built
- Built in 1960
Lot Details
- 0.51 Acre Lot
Home Design
- Four Sided Brick Exterior Elevation
Interior Spaces
- 2-Story Property
- Smooth Ceilings
- Recessed Lighting
- French Doors
- Dining Room
- Den
- Crawl Space
- Pull Down Stairs to Attic
Kitchen
- Double Oven
- Electric Oven
- Electric Cooktop
- Dishwasher
- Butcher Block Countertops
Flooring
- Laminate
- Tile
Bedrooms and Bathrooms
- 5 Bedrooms
- Primary Bedroom on Main
- Double Master Bedroom
- Split Bedroom Floorplan
- Bathtub and Shower Combination in Primary Bathroom
Laundry
- Laundry Room
- Laundry on main level
- Washer and Electric Dryer Hookup
Parking
- Garage on Main Level
- Driveway
- Uncovered Parking
Outdoor Features
- Covered Deck
- Patio
- Porch
Schools
- Mitchell Elementary School
- Litchfield Middle School
- Gadsden City High School
Utilities
- Central Heating and Cooling System
- Mini Split Air Conditioners
- Underground Utilities
- Electric Water Heater
- Septic Tank
Listing and Financial Details
- Visit Down Payment Resource Website
- Assessor Parcel Number 1008284000105000
Map
Home Values in the Area
Average Home Value in this Area
Tax History
| Year | Tax Paid | Tax Assessment Tax Assessment Total Assessment is a certain percentage of the fair market value that is determined by local assessors to be the total taxable value of land and additions on the property. | Land | Improvement |
|---|---|---|---|---|
| 2024 | $1,970 | $40,200 | $980 | $39,220 |
| 2023 | $1,970 | $40,200 | $980 | $39,220 |
| 2022 | $763 | $16,560 | $490 | $16,070 |
| 2021 | $587 | $12,970 | $490 | $12,480 |
| 2020 | $587 | $12,980 | $0 | $0 |
| 2019 | $587 | $12,980 | $0 | $0 |
| 2017 | $586 | $12,960 | $0 | $0 |
| 2016 | $586 | $12,960 | $0 | $0 |
| 2015 | $586 | $12,960 | $0 | $0 |
| 2013 | -- | $12,600 | $0 | $0 |
Property History
| Date | Event | Price | Change | Sq Ft Price |
|---|---|---|---|---|
| 08/06/2025 08/06/25 | Price Changed | $414,000 | -5.9% | $140 / Sq Ft |
| 07/07/2025 07/07/25 | For Sale | $439,900 | +266.6% | $148 / Sq Ft |
| 04/12/2024 04/12/24 | Sold | $120,000 | -7.6% | $43 / Sq Ft |
| 03/25/2024 03/25/24 | Pending | -- | -- | -- |
| 03/13/2024 03/13/24 | For Sale | $129,900 | -- | $47 / Sq Ft |
About the Listing Agent

I'm an expert real estate agent working as a team known as "The Real Estate Duo" with Southern Elite Realty based out of Guntersville, Alabama and I work the Etowah County and surrounding area. We provide home-buyers and sellers with professional, responsive and attentive real estate services. Want an agent or team who'll really listen to what you want in a home? Need an team who knows how to effectively market your home so it sells? Give us a call! We're eager to help and would love to talk to
Amie's Other Listings
Source: Greater Alabama MLS
MLS Number: 21424206
APN: 10-08-28-4-000-105.000
- Lot 13 Kenwood Cir
- Lot 13 Kenwood Cir Unit 13
- 1429 Monte Vista Dr
- 1501 Bellevue Dr
- 1504 Bellevue Dr
- 1307 Bellevue Dr
- 1508 Monte Vista Dr
- 408 Robin Cir
- 304 Sherwood Dr
- 280 Bellevue Cir
- 244 Sherwood Dr
- 1533 Bellevue Dr
- 132 Mary Lou Cir
- 633 Tabor Rd
- 613 Tabor Rd
- 0.46 ac Lovejoy Place
- 726 Sunnyvale Dr
- 615 Bellevue Dr
- 613 Bellevue Dr
- 906 N 8th St
- 810 Kyle St
- 950 Riverbend Dr
- 403-409 S 6th St
- 416 S 15th St
- 129 E Walnut St
- 515 George Wallace Dr
- 1104 Goodyear Ave
- 913 Virginia Ave
- 1416 Robinson Ave Unit A
- 607 Holly Ave SE
- 116 Hollywood Rd
- 3010 Jones St
- 98 Sutton Cir
- 305 W Air Depot Rd
- 112 Ilene St
- 164 Christopher St
- 3715 Rainbow Dr
- 2324 3rd St SW Unit Noojin Apartments
- 418 Riverton Dr
- 502 Keysburg Rd





