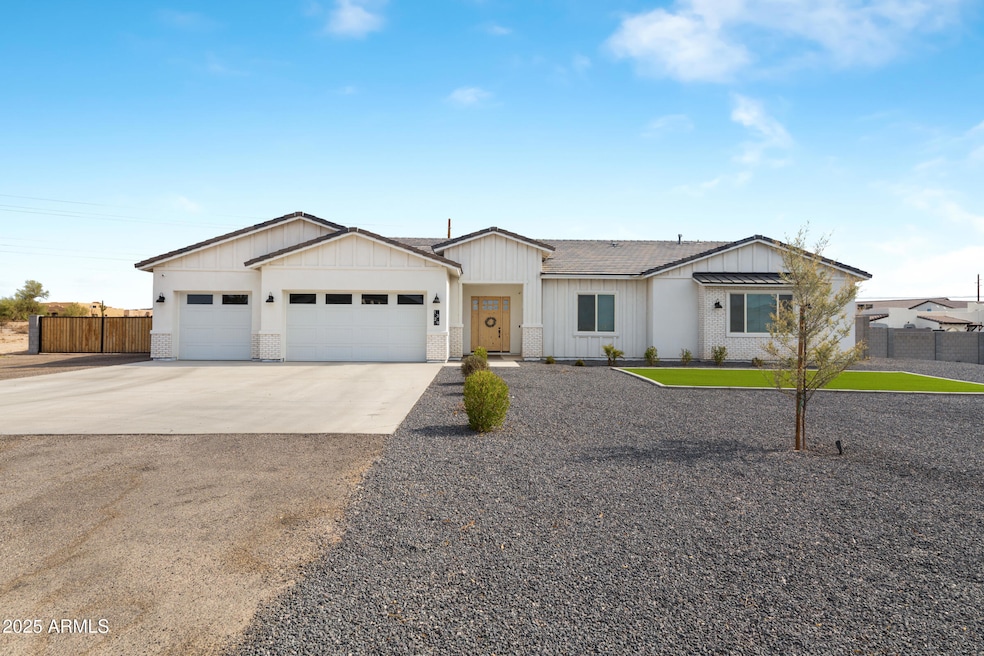
1329 N 106th Place Mesa, AZ 85207
Northeast Mesa NeighborhoodEstimated payment $7,648/month
Highlights
- Horses Allowed On Property
- RV Gated
- Vaulted Ceiling
- Franklin at Brimhall Elementary School Rated A
- 1 Acre Lot
- 1 Fireplace
About This Home
WOW - this stunning 4-bedroom home with an office and teen game room is the perfect blend of space and style, all situated on a sprawling 1-acre lot.
Fall in love with our most popular floor plan, offering oversized bedrooms and a spacious 3-car garage. The chef's kitchen is a true showstopper, featuring white shaker cabinets, quartz countertops, stainless steel appliances, a wall oven, custom tile backsplash, walk-in pantry, and a large island with breakfast bar seating.
The luxurious primary suite includes plush carpeting, a generous walk-in closet, and a spa-like ensuite with dual vanities and a jetted tub.
Step outside to an expansive backyard with a basketball court and endless possibilities to create your dream outdoor space.
Home Details
Home Type
- Single Family
Est. Annual Taxes
- $3,504
Year Built
- Built in 2023
Lot Details
- 1 Acre Lot
- Cul-De-Sac
- Block Wall Fence
- Artificial Turf
- Sprinklers on Timer
Parking
- 3 Car Garage
- 6 Open Parking Spaces
- Garage Door Opener
- RV Gated
Home Design
- Wood Frame Construction
- Spray Foam Insulation
- Tile Roof
Interior Spaces
- 3,205 Sq Ft Home
- 1-Story Property
- Vaulted Ceiling
- Ceiling Fan
- 1 Fireplace
- Double Pane Windows
- ENERGY STAR Qualified Windows
- Solar Screens
- Security System Owned
- Washer and Dryer Hookup
Kitchen
- Eat-In Kitchen
- Built-In Electric Oven
- Electric Cooktop
- Kitchen Island
- Granite Countertops
Flooring
- Carpet
- Tile
Bedrooms and Bathrooms
- 4 Bedrooms
- Primary Bathroom is a Full Bathroom
- 3 Bathrooms
- Dual Vanity Sinks in Primary Bathroom
- Bidet
- Bathtub With Separate Shower Stall
Schools
- Sousa Elementary School
- Smith Junior High School
- Skyline High School
Utilities
- Ducts Professionally Air-Sealed
- Central Air
- Heating Available
- Water Softener
- High Speed Internet
- Cable TV Available
Additional Features
- ENERGY STAR Qualified Equipment
- Covered Patio or Porch
- Horses Allowed On Property
Listing and Financial Details
- Assessor Parcel Number 220-04-011-C
Community Details
Overview
- No Home Owners Association
- Association fees include no fees
- Built by Nexstar
Recreation
- Sport Court
Map
Home Values in the Area
Average Home Value in this Area
Tax History
| Year | Tax Paid | Tax Assessment Tax Assessment Total Assessment is a certain percentage of the fair market value that is determined by local assessors to be the total taxable value of land and additions on the property. | Land | Improvement |
|---|---|---|---|---|
| 2025 | $3,504 | $38,942 | -- | -- |
| 2024 | $1,063 | $37,087 | -- | -- |
| 2023 | $1,063 | $23,625 | $23,625 | $0 |
| 2022 | $1,038 | $17,685 | $17,685 | $0 |
| 2021 | $1,035 | $16,830 | $16,830 | $0 |
| 2020 | $424 | $10,086 | $10,086 | $0 |
Property History
| Date | Event | Price | Change | Sq Ft Price |
|---|---|---|---|---|
| 08/18/2025 08/18/25 | For Sale | $1,350,000 | -- | $421 / Sq Ft |
Purchase History
| Date | Type | Sale Price | Title Company |
|---|---|---|---|
| Warranty Deed | $300,000 | First American Title | |
| Warranty Deed | $260,000 | First American Title | |
| Warranty Deed | -- | Great American Ttl Agcy Inc | |
| Warranty Deed | $550,000 | Great American Title Agency |
Mortgage History
| Date | Status | Loan Amount | Loan Type |
|---|---|---|---|
| Open | $692,900 | Construction | |
| Previous Owner | $550,370 | Commercial |
Similar Homes in Mesa, AZ
Source: Arizona Regional Multiple Listing Service (ARMLS)
MLS Number: 6907338
APN: 220-04-011C
- 0 N 0 -- Unit 6746238
- 1314 N 105th Place
- 10657 E Evergreen St
- 1320 N 104th St
- 920 N 104th St
- 1228 N 102nd St
- 10849 E Elmwood
- 1545 N 104 St
- 706 N Signal Butte Rd
- 658 N Merrill Rd
- 415 N Crismon Rd
- 612 N Signal Butte Rd
- 10865 E Decatur Cir
- 10916 E Cholla Rd
- 504 N 105th Place
- 10924 E Cholla Rd
- 532 N 102nd Place
- 604 N 101st Place
- 749 N 99th St
- 1835 N 103rd St
- 10314 E Brown Rd
- 10546 E Contessa St
- 523 N Bailey Cir
- 10543 E Cicero St
- 10404 E Baltimore Cir
- 337 N 103rd Place
- 11242 E Camino St
- 11236 E Cicero St
- 11418 E Contessa St
- 2151 N Meridian Dr
- 11433 E Covina St
- 10220 E Apache Trail Unit 208
- 11454 E Camino Cir
- 410 N 97th St
- 9726 E Butte St
- 9365 E Adobe Rd
- 106 S Valle Verde
- 10820 E Arcadia Ave
- 10459 E Arcadia Ave
- 129 N Warren St






