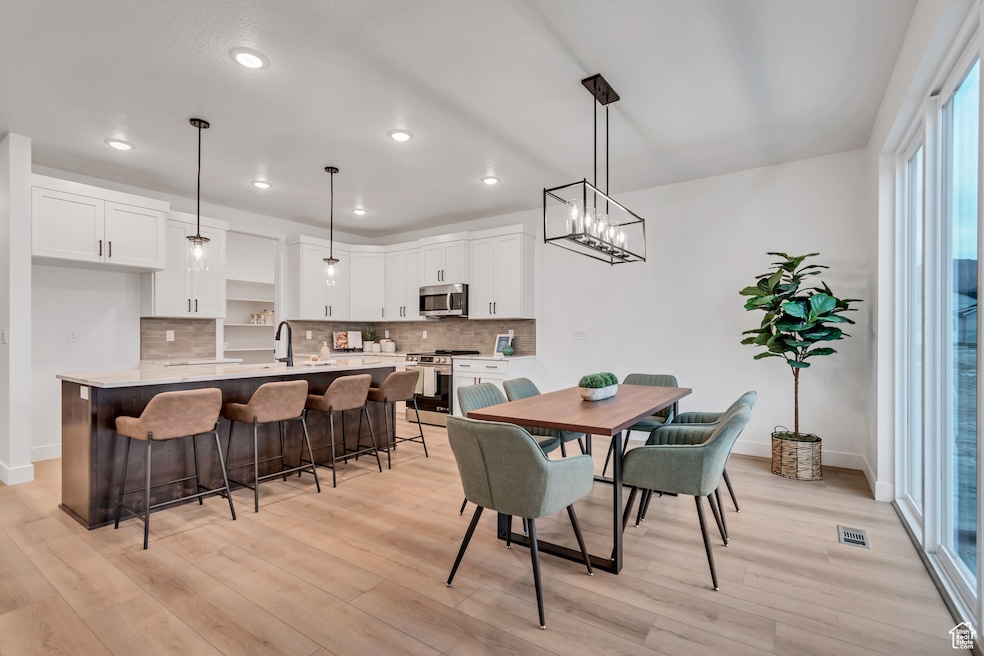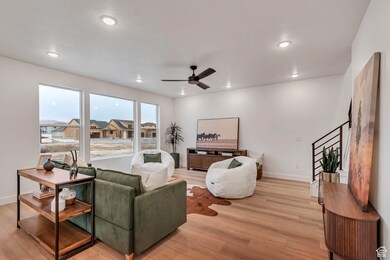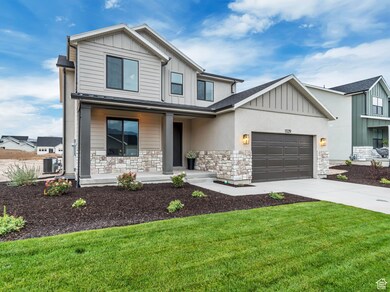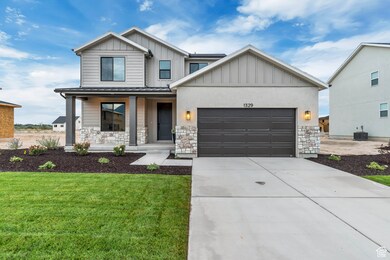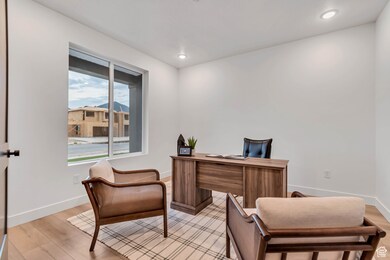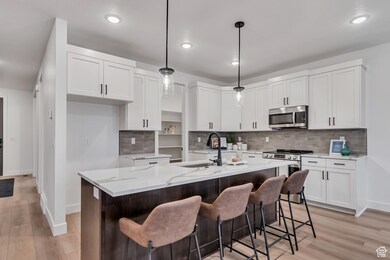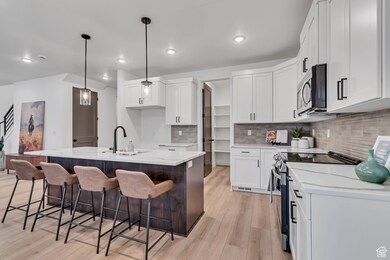PENDING
$19K PRICE DROP
Estimated payment $3,815/month
Total Views
1,684
4
Beds
2.5
Baths
3,412
Sq Ft
$176
Price per Sq Ft
Highlights
- ENERGY STAR Certified Homes
- Great Room
- Hiking Trails
- Mountain View
- Den
- Double Pane Windows
About This Home
MOVE IN READY and BRAND NEW! Discover the Bomont plan, offering a bright open layout with a spacious great room and a beautifully designed kitchen featuring a large island and walk-in pantry. The main-floor flex space is perfect for a home office or extra lounge area. Upstairs boasts 4 generous bedrooms, including a luxurious primary suite. Enjoy breathtaking mountain views, upscale finishes, a roomy 2-car garage, and room to grow with a full unfinished basement!
Home Details
Home Type
- Single Family
Year Built
- Built in 2025
Lot Details
- 7,841 Sq Ft Lot
- East Facing Home
- Landscaped
- Property is zoned Single-Family
HOA Fees
- $78 Monthly HOA Fees
Parking
- 2 Car Garage
Home Design
- Pitched Roof
- Asphalt Roof
- Cement Siding
- Stone Siding
- Stucco
Interior Spaces
- 3,412 Sq Ft Home
- 3-Story Property
- Ceiling Fan
- Double Pane Windows
- Entrance Foyer
- Great Room
- Den
- Carpet
- Mountain Views
- Basement Fills Entire Space Under The House
Kitchen
- Free-Standing Range
- Disposal
Bedrooms and Bathrooms
- 4 Bedrooms
- Primary bedroom located on second floor
- Walk-In Closet
Eco-Friendly Details
- ENERGY STAR Certified Homes
- Sprinkler System
Schools
- Barnett Elementary School
- Salem Hills High School
Utilities
- Forced Air Heating and Cooling System
- Natural Gas Connected
Listing and Financial Details
- Home warranty included in the sale of the property
- Assessor Parcel Number 34-766-0064
Community Details
Overview
- Mihi Management Association, Phone Number (801) 835-2403
- Arrowhead Ranch Subdivision
Recreation
- Hiking Trails
Map
Create a Home Valuation Report for This Property
The Home Valuation Report is an in-depth analysis detailing your home's value as well as a comparison with similar homes in the area
Home Values in the Area
Average Home Value in this Area
Property History
| Date | Event | Price | List to Sale | Price per Sq Ft |
|---|---|---|---|---|
| 01/06/2026 01/06/26 | Pending | -- | -- | -- |
| 12/20/2025 12/20/25 | Price Changed | $599,900 | -3.1% | $176 / Sq Ft |
| 09/09/2025 09/09/25 | For Sale | $619,100 | -- | $181 / Sq Ft |
Source: UtahRealEstate.com
Source: UtahRealEstate.com
MLS Number: 2110434
Nearby Homes
- 1317 N 1525 E Unit 65
- 1326 1475 E Unit 42
- 1281 N 1525 E Unit 67
- 1369 N 1525 E Unit 60
- 1287 1475 E Unit 35
- 1367 1475 E Unit 27
- 1308 1440 E Unit 16
- Kingsburg Farmhouse Plan at Arrowhead Ranch - Single Family Homes
- 1369 N 1525 E P
- 1493 E 1400 N Unit 58
- 1388 1440 E Unit 24
- 1334 N 1400 E Unit 3-09
- Santa Fe Plan at Arrowhead Ranch - Arrowhead Ranch Townhomes
- Olivia Plan at Arrowhead Ranch - Arrowhead Ranch Townhomes
- Dillon Plan at Arrowhead Ranch - Arrowhead Ranch Townhomes
- Sofia Plan at Arrowhead Ranch - Arrowhead Ranch Townhomes
- Sawyer Plan at Arrowhead Ranch - Arrowhead Ranch Townhomes
- Telluride Plan at Arrowhead Ranch - Arrowhead Ranch Townhomes
- Sedona Plan at Arrowhead Ranch - Arrowhead Ranch Townhomes
- 1350 Arrowhead Trail
