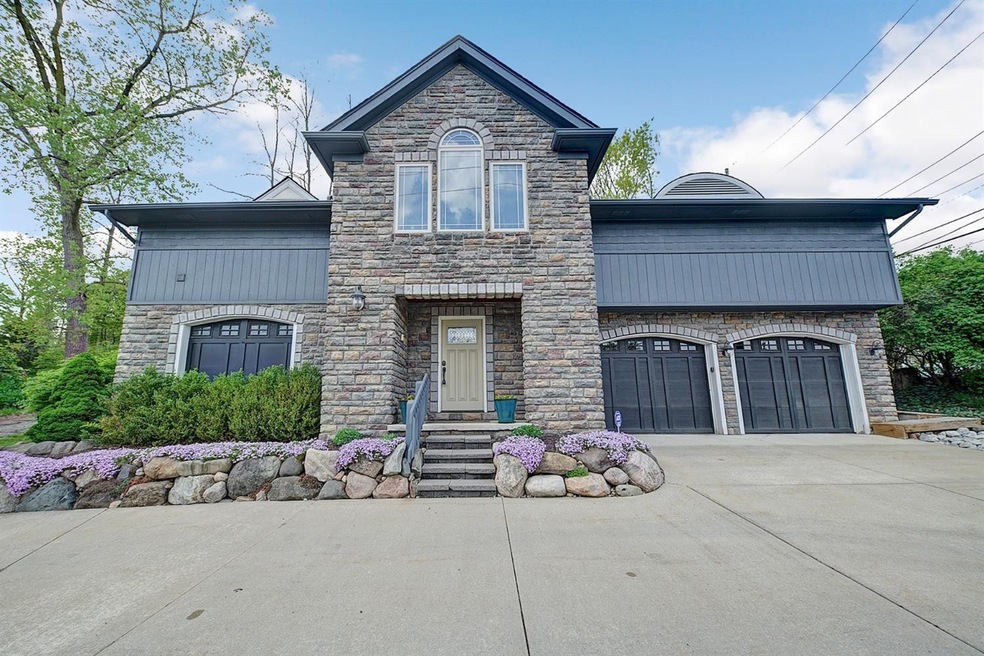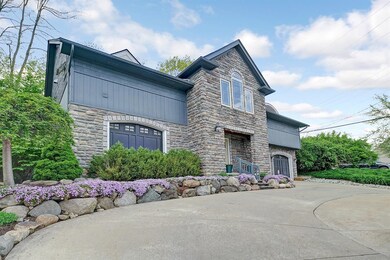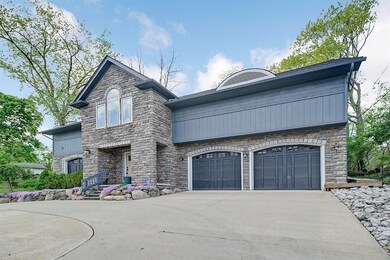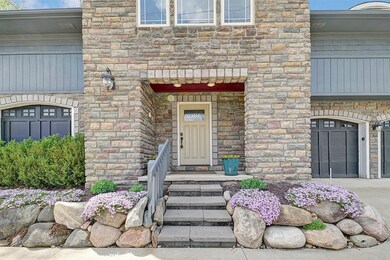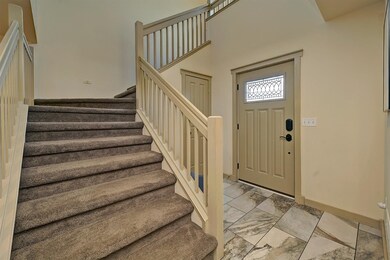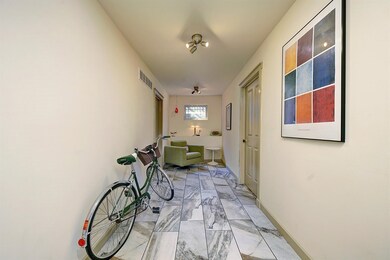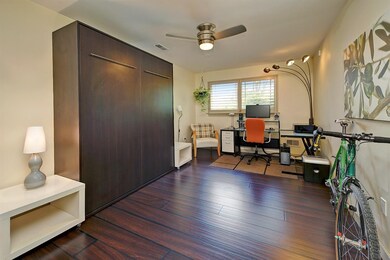
1329 N Main St Ann Arbor, MI 48104
Water Hill NeighborhoodEstimated Value: $651,000 - $1,229,000
Highlights
- Spa
- 0.15 Acre Lot
- Contemporary Architecture
- Wines Elementary School Rated A
- Deck
- Recreation Room
About This Home
As of November 2018Welcome to your own urban oasis that offers both walking distance to downtown Ann Arbor and convenient highway access for commuters! This stone and wood contemporary home has plenty of turnaround and parking space. The entry level offers three spacious bedrooms that share a tiled full bathroom - a private retreat for guests or the perfect place for a quiet office. Upstairs, the formal living room with vaulted ceilings is the perfect gathering space with a cozy gas fireplace. The enormous kitchen features stainless steel appliances (including a double oven), tile backsplash, stone counters, and more cabinet space than you'll know how to fill. You will have plenty of entertaining space with the attached dining room and two breakfast bars. The upper level master suite has a large walk-in clos closet and a stylish full bath with spa tub and separate shower. The private backyard deck, accessible from the dining room, leads down to an additional paver patio, and all of it looks out onto Bluffs Nature Area. Walk to Kerrytown, the University of Michigan, the Huron River, and the expansive dining and entertainment options in Ann Arbor! Free 1 year AHS Warranty provided to buyer at closing., Primary Bath, Rec Room: Finished
Last Agent to Sell the Property
Real Estate One Inc License #6506037173 Listed on: 08/15/2018

Home Details
Home Type
- Single Family
Est. Annual Taxes
- $10,987
Year Built
- Built in 2003
Lot Details
- 6,534 Sq Ft Lot
- Lot Dimensions are 66.00' x 98.00'
- Property is zoned R4A, R4A
Parking
- 2 Car Attached Garage
- Garage Door Opener
Home Design
- Contemporary Architecture
- Brick or Stone Mason
- Slab Foundation
- Wood Siding
- Stone
Interior Spaces
- 2,786 Sq Ft Home
- 2-Story Property
- Vaulted Ceiling
- Ceiling Fan
- Gas Log Fireplace
- Window Treatments
- Dining Area
- Recreation Room
- Home Security System
Kitchen
- Breakfast Area or Nook
- Eat-In Kitchen
- Oven
- Range
- Microwave
- Dishwasher
- Disposal
Flooring
- Wood
- Carpet
- Ceramic Tile
Bedrooms and Bathrooms
- 4 Bedrooms | 3 Main Level Bedrooms
Laundry
- Laundry on main level
- Dryer
- Washer
Outdoor Features
- Spa
- Deck
- Patio
Schools
- Wines Elementary School
- Forsythe Middle School
- Pioneer High School
Utilities
- Forced Air Heating and Cooling System
- Heating System Uses Natural Gas
- Cable TV Available
Community Details
- No Home Owners Association
Ownership History
Purchase Details
Purchase Details
Home Financials for this Owner
Home Financials are based on the most recent Mortgage that was taken out on this home.Purchase Details
Home Financials for this Owner
Home Financials are based on the most recent Mortgage that was taken out on this home.Purchase Details
Home Financials for this Owner
Home Financials are based on the most recent Mortgage that was taken out on this home.Purchase Details
Purchase Details
Home Financials for this Owner
Home Financials are based on the most recent Mortgage that was taken out on this home.Purchase Details
Home Financials for this Owner
Home Financials are based on the most recent Mortgage that was taken out on this home.Similar Homes in Ann Arbor, MI
Home Values in the Area
Average Home Value in this Area
Purchase History
| Date | Buyer | Sale Price | Title Company |
|---|---|---|---|
| Sarah T Eyde Trust | -- | None Listed On Document | |
| Sarah T Eyde Trust | -- | None Listed On Document | |
| Eyde Sarah | $575,000 | Liberty Title | |
| Molnar Christopher D | -- | None Available | |
| Baltrusch Luke | $450,000 | Associated Attorney Title | |
| Molnar Chrisotpehr D | -- | None Available | |
| Molnar Christopher D | $370,000 | Liberty Title | |
| Gay Justin A | $349,000 | None Available |
Mortgage History
| Date | Status | Borrower | Loan Amount |
|---|---|---|---|
| Previous Owner | Eyde Sarah | $460,000 | |
| Previous Owner | Baltrusch Luke | $200,000 | |
| Previous Owner | Molnar Jennifer W | $48,000 | |
| Previous Owner | Molnar Christopher D | $296,000 | |
| Previous Owner | Gay Justin A | $279,200 | |
| Previous Owner | Griffis Nelson G | $304,000 | |
| Previous Owner | Griffis Nelson G | $125,000 | |
| Previous Owner | Griffis Nelson G | $75,000 |
Property History
| Date | Event | Price | Change | Sq Ft Price |
|---|---|---|---|---|
| 11/09/2018 11/09/18 | Sold | $450,000 | -9.1% | $162 / Sq Ft |
| 11/09/2018 11/09/18 | Pending | -- | -- | -- |
| 08/15/2018 08/15/18 | For Sale | $495,000 | +33.8% | $178 / Sq Ft |
| 09/10/2013 09/10/13 | Sold | $370,000 | -7.5% | $133 / Sq Ft |
| 09/09/2013 09/09/13 | Pending | -- | -- | -- |
| 04/04/2013 04/04/13 | For Sale | $399,900 | +14.6% | $144 / Sq Ft |
| 08/16/2012 08/16/12 | Sold | $349,000 | -10.5% | $125 / Sq Ft |
| 06/23/2012 06/23/12 | Pending | -- | -- | -- |
| 06/11/2012 06/11/12 | For Sale | $389,900 | -- | $140 / Sq Ft |
Tax History Compared to Growth
Tax History
| Year | Tax Paid | Tax Assessment Tax Assessment Total Assessment is a certain percentage of the fair market value that is determined by local assessors to be the total taxable value of land and additions on the property. | Land | Improvement |
|---|---|---|---|---|
| 2025 | $13,331 | $350,600 | $0 | $0 |
| 2024 | $14,105 | $307,200 | $0 | $0 |
| 2023 | $11,447 | $257,500 | $0 | $0 |
| 2022 | $12,520 | $271,400 | $0 | $0 |
| 2021 | $12,225 | $261,100 | $0 | $0 |
| 2020 | $12,702 | $251,800 | $0 | $0 |
| 2019 | $17,683 | $312,900 | $312,900 | $0 |
| 2018 | $11,295 | $276,400 | $0 | $0 |
| 2017 | $10,987 | $273,000 | $0 | $0 |
| 2016 | $9,359 | $219,706 | $0 | $0 |
| 2015 | $10,095 | $219,049 | $0 | $0 |
| 2014 | $10,095 | $210,800 | $0 | $0 |
| 2013 | -- | $210,800 | $0 | $0 |
Agents Affiliated with this Home
-
Alex Milshteyn

Seller's Agent in 2018
Alex Milshteyn
Real Estate One Inc
(734) 417-3560
24 in this area
1,174 Total Sales
-
Rob Ewing

Buyer's Agent in 2018
Rob Ewing
Real Estate One Inc
(734) 216-5955
6 in this area
401 Total Sales
-
R
Buyer's Agent in 2018
Robert Ewing
The Charles Reinhart Company
-
S
Seller's Agent in 2013
Sara Maddock
Berkshire Hathaway HomeService
-
A
Buyer's Agent in 2013
Aleksandr Milshteyn
Howard Hanna Real Estate
-
Nancy Bishop

Buyer's Agent in 2012
Nancy Bishop
The Charles Reinhart Company
(734) 646-1333
11 in this area
396 Total Sales
Map
Source: Southwestern Michigan Association of REALTORS®
MLS Number: 23083933
APN: 09-20-100-013
- 135 Barton Dr
- 519 Longshore Dr Unit A
- 517 Longshore Dr Unit A
- 205 Sunset Rd
- 209 Sunset Rd
- 408 Longshore Dr Unit A
- 408 Longshore Dr Unit C
- 207 Sunset Rd
- 1204 Bydding Rd
- 601 Cressfield Ln
- 612 Cressfield Ln
- 1308 Traver Rd
- 414 W Summit St
- 508 W Summit St
- 1220 Minglewood Way
- 2012 Pontiac Trail
- 639 N 4th Ave
- 916 Brooks St
- 610 N 5th Ave
- 626 Hiscock St
- 1329 N Main St
- 1321 N Main St
- 1319 N Main St
- 1315 N Main St
- 25 Research Dr
- 1313 N Main St
- 1311 N Main St
- 100 Huronview Blvd
- 6 W Huron River Dr
- 5 W Huron River Dr
- 3 W Huron River Dr
- 4 W Huron River Dr
- 0 W Huron River Dr Unit 4014714
- 0 W Huron River Dr Unit 4012620
- 0 W Huron River Dr Unit 2802317
- 0 W Huron River Dr Unit 2808944
- 0 W Huron River Dr Unit 4697683
- 0 W Huron River Dr Unit 4714435
- 0 W Huron River Dr Unit 4716977
- 0 W Huron River Dr Unit 4742226
