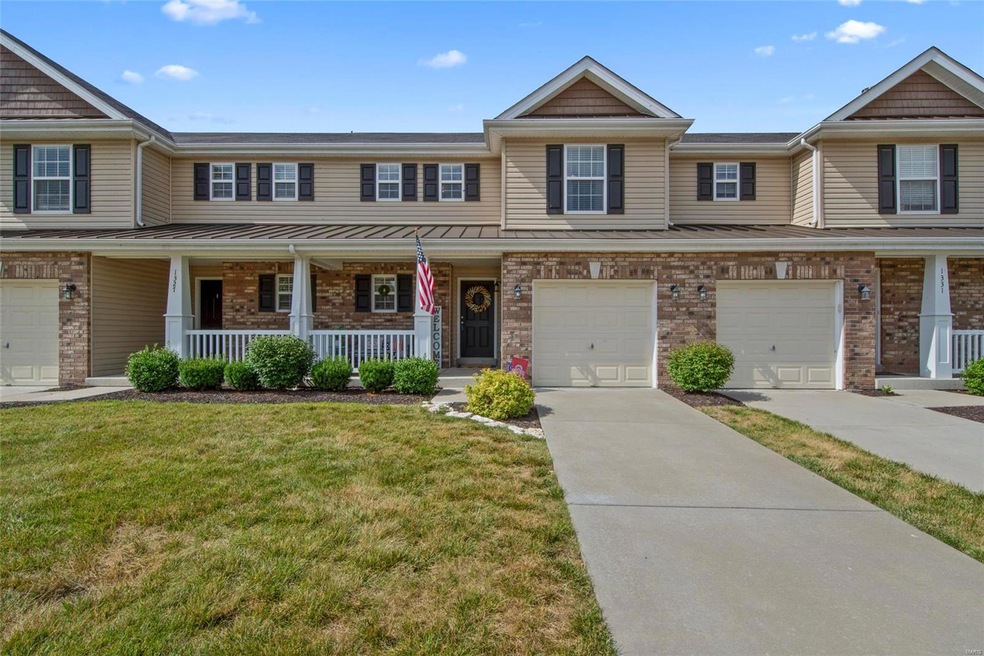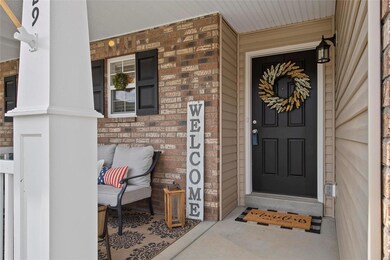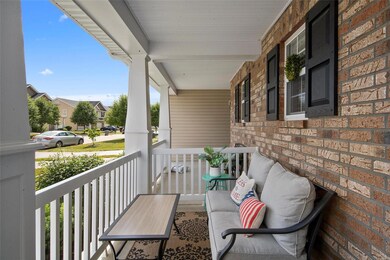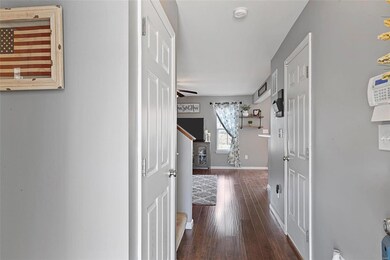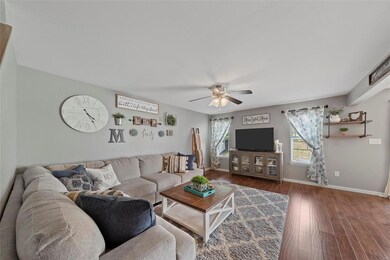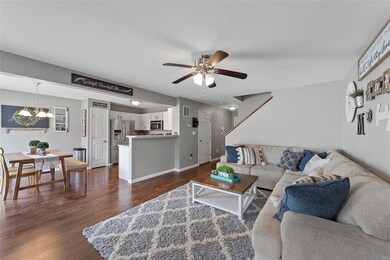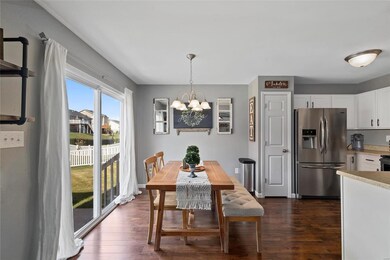
1329 New Charter Ln O Fallon, MO 63366
Highlights
- In Ground Pool
- Primary Bedroom Suite
- Clubhouse
- Mount Hope Elementary School Rated A
- Open Floorplan
- Vaulted Ceiling
About This Home
As of August 2020A gem of a 3 level townhouse just off Main Street near Historic Downtown O'Fallon! Picture perfect inside and out, and only 6 years old! Everything is brand new in 2014 and lovingly cared for since the start. Covered front porch is roomy and ready for an extra sitting area and all the fun holiday decor! Entry way greets visitors with gorgeous upgraded laminate, a super cute guest bath, and a pretty view into the stylish great room. Open floor plan is on trend, and kitchen is Pinterest ready with creamy white custom cabinetry, modern hardware, and all stainless appliances. Master suite is vaulted and massive with a giant walk in closet. Loft is multipurpose and usable - whatever you can dream up! 2nd floor laundry is a huge bonus, along with a large spare bedroom and hall bath. Lower level is beautifully finished with bedroom and extra living space. Fabulous subdivision pool, playground, picnic shelter! HOA covers roof, siding, landscaping, snow removal, and more. This place is awesome!
Last Agent to Sell the Property
Coldwell Banker Realty - Gundaker License #2015041586 Listed on: 06/25/2020

Townhouse Details
Home Type
- Townhome
Est. Annual Taxes
- $2,925
Year Built
- Built in 2014
Lot Details
- 2,962 Sq Ft Lot
HOA Fees
- $135 Monthly HOA Fees
Parking
- 1 Car Attached Garage
- Garage Door Opener
- Off-Street Parking
Home Design
- 2-Story Property
- Traditional Architecture
Interior Spaces
- Open Floorplan
- Vaulted Ceiling
- Ceiling Fan
- Insulated Windows
- Sliding Doors
- Six Panel Doors
- Family Room
- Breakfast Room
- Combination Kitchen and Dining Room
- Loft
- Utility Room
- Laundry on upper level
Kitchen
- Electric Oven or Range
- Microwave
- Dishwasher
- Built-In or Custom Kitchen Cabinets
- Disposal
Flooring
- Wood
- Partially Carpeted
Bedrooms and Bathrooms
- Primary Bedroom Suite
- Walk-In Closet
- Primary Bathroom is a Full Bathroom
Partially Finished Basement
- Basement Fills Entire Space Under The House
- Bedroom in Basement
- Basement Storage
- Basement Window Egress
Outdoor Features
- In Ground Pool
- Covered patio or porch
Location
- Ground Level Unit
- Interior Unit
Schools
- Mount Hope Elem. Elementary School
- Ft. Zumwalt North Middle School
- Ft. Zumwalt North High School
Utilities
- Forced Air Heating and Cooling System
- Electric Water Heater
Listing and Financial Details
- Assessor Parcel Number 2-0042-A498-00-092D.0000000
Community Details
Overview
- 130 Units
Amenities
- Clubhouse
Recreation
- Recreational Area
Ownership History
Purchase Details
Home Financials for this Owner
Home Financials are based on the most recent Mortgage that was taken out on this home.Purchase Details
Home Financials for this Owner
Home Financials are based on the most recent Mortgage that was taken out on this home.Purchase Details
Home Financials for this Owner
Home Financials are based on the most recent Mortgage that was taken out on this home.Similar Homes in O Fallon, MO
Home Values in the Area
Average Home Value in this Area
Purchase History
| Date | Type | Sale Price | Title Company |
|---|---|---|---|
| Warranty Deed | -- | None Available | |
| Warranty Deed | $177,500 | Continental Title | |
| Special Warranty Deed | -- | Benchmark Title Llc |
Mortgage History
| Date | Status | Loan Amount | Loan Type |
|---|---|---|---|
| Open | $185,250 | New Conventional | |
| Closed | $7,410 | Stand Alone Second | |
| Previous Owner | $174,284 | FHA | |
| Previous Owner | $125,009 | New Conventional |
Property History
| Date | Event | Price | Change | Sq Ft Price |
|---|---|---|---|---|
| 08/12/2020 08/12/20 | Sold | -- | -- | -- |
| 06/25/2020 06/25/20 | For Sale | $190,000 | +8.6% | $110 / Sq Ft |
| 05/11/2018 05/11/18 | Sold | -- | -- | -- |
| 02/21/2018 02/21/18 | Pending | -- | -- | -- |
| 02/15/2018 02/15/18 | For Sale | $175,000 | -- | $101 / Sq Ft |
Tax History Compared to Growth
Tax History
| Year | Tax Paid | Tax Assessment Tax Assessment Total Assessment is a certain percentage of the fair market value that is determined by local assessors to be the total taxable value of land and additions on the property. | Land | Improvement |
|---|---|---|---|---|
| 2023 | $2,925 | $44,033 | $0 | $0 |
| 2022 | $2,475 | $34,596 | $0 | $0 |
| 2021 | $2,477 | $34,596 | $0 | $0 |
| 2020 | $2,296 | $31,090 | $0 | $0 |
| 2019 | $2,301 | $31,090 | $0 | $0 |
| 2018 | $2,114 | $27,254 | $0 | $0 |
| 2017 | $2,080 | $27,254 | $0 | $0 |
| 2016 | $2,022 | $26,391 | $0 | $0 |
| 2015 | $1,880 | $26,391 | $0 | $0 |
| 2014 | $1 | $8 | $0 | $0 |
Agents Affiliated with this Home
-

Seller's Agent in 2020
Ellen Huls
Coldwell Banker Realty - Gundaker
(636) 734-9869
15 in this area
110 Total Sales
-

Buyer's Agent in 2020
Casey Milton
Worth Clark Realty
(314) 817-7515
8 in this area
226 Total Sales
-

Seller's Agent in 2018
Chad Wilson
Keller Williams Realty West
(636) 229-7653
204 in this area
982 Total Sales
Map
Source: MARIS MLS
MLS Number: MIS20043622
APN: 2-0042-A498-00-092D.0000000
- 1317 New Charter Ln
- 1262 Woodgrove Park Dr
- 1217 Woodgrove Park Dr
- 516 Gaslite Dr
- 1008 Ashfield Ln
- 765 Koch Rd
- 0 Matteson Blvd
- 7.19 Acres Matteson Blvd
- 3.59 Acres Matteson Blvd
- 3.6 Acres Matteson Blvd
- 1054 Fawn Ridge Dr
- 1634 Knightwood Ln
- 320 Autumn Forest Dr
- 1040 Highway P
- 116 Stone Ridge Meadows Dr
- 1633 Foggy Meadow Dr
- 214 England Dr
- 312 Capri Dr
- 10 Eliot Ct
- 253 Old Schaeffer Ln
