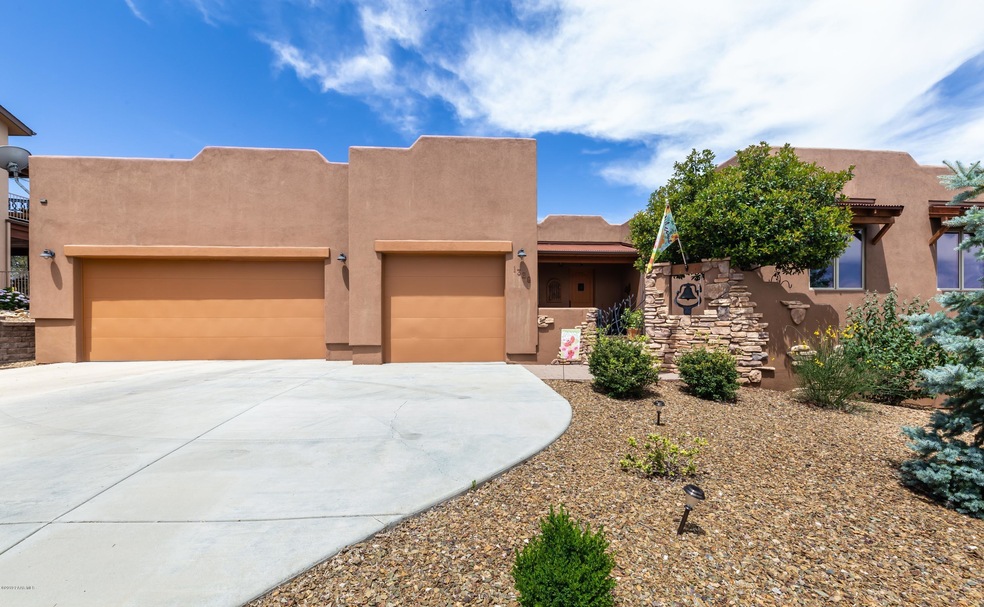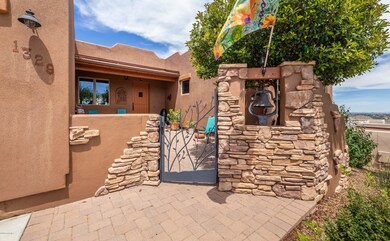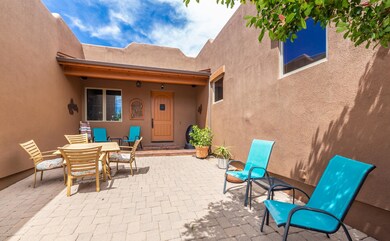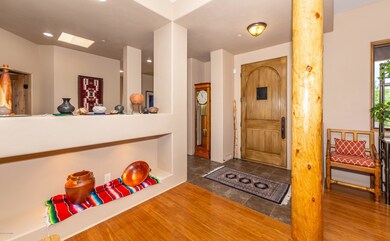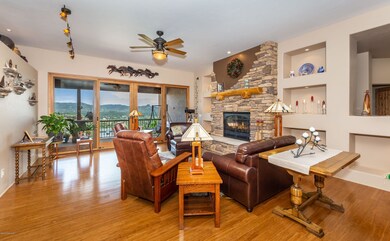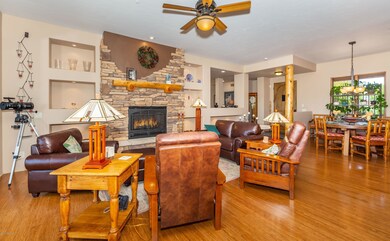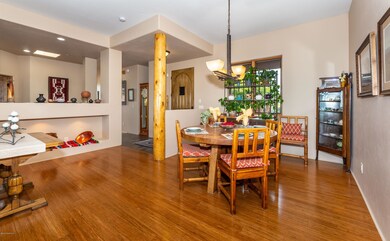
1329 Newport Ridge Dr Prescott, AZ 86303
Highlights
- Spa
- Sauna
- Hilltop Location
- Taylor Hicks School Rated A-
- Panoramic View
- Covered Deck
About This Home
As of July 2025Architecturally designed custom home w/ STUNNING VIEWS - Main level living w/ 2800 sf of custom finishes. Open plan w/ great room, formal dining area, eat-in kitchen w/ custom cabinetry & granite, wet bar and wine cellar, 3 large bedrooms and small office/reading nook area on main. Master bedroom has its own private deck. Master bath has dual sinks, makeup counter, heated floors sauna and snail shower. Huge rear deck from kitchen great room w/ views of City lights, Thumb Butte & Granite mountain, plus a private spa deck. Walkout lower level w/ 2 bedrooms, 3/4 bath large great room wired for a home theater and a large storage area. Home wired for sound throughout. Oversized 3 car garage w/ work bench. All this and only ten minutes to the SQUARE!!!
Last Agent to Sell the Property
Michael Wirtanen
Coldwell Banker Realty License #SA550107000 Listed on: 06/26/2019
Home Details
Home Type
- Single Family
Est. Annual Taxes
- $3,457
Year Built
- Built in 2009
Lot Details
- 0.42 Acre Lot
- Cul-De-Sac
- Drip System Landscaping
- Native Plants
- Gentle Sloping Lot
- Hilltop Location
- Landscaped with Trees
- Drought Tolerant Landscaping
- Property is zoned SF-12
HOA Fees
- $12 Monthly HOA Fees
Parking
- 3 Car Garage
- Garage Door Opener
- Driveway
Property Views
- Panoramic
- City
- Trees
- Thumb Butte
- San Francisco Peaks
- Mountain
- Bradshaw Mountain
- Mingus Mountain
- Hills
- Valley
Home Design
- Santa Fe Architecture
- Wood Frame Construction
- Rolled or Hot Mop Roof
- Metal Roof
Interior Spaces
- 4,313 Sq Ft Home
- 2-Story Property
- Wet Bar
- Wired For Sound
- Bar
- Ceiling height of 9 feet or more
- Ceiling Fan
- Gas Fireplace
- Double Pane Windows
- Shades
- Drapes & Rods
- Wood Frame Window
- Window Screens
- Formal Dining Room
- Open Floorplan
- Sink in Utility Room
- Sauna
Kitchen
- Eat-In Kitchen
- Double Convection Oven
- Gas Range
- Microwave
- Dishwasher
- Kitchen Island
- Disposal
Flooring
- Wood
- Carpet
- Concrete
- Tile
- Vinyl
Bedrooms and Bathrooms
- 5 Bedrooms
- Primary Bedroom on Main
- Split Bedroom Floorplan
- Walk-In Closet
- Granite Bathroom Countertops
- Low Flow Plumbing Fixtures
Laundry
- Dryer
- Washer
Finished Basement
- Walk-Out Basement
- Crawl Space
Home Security
- Home Security System
- Fire and Smoke Detector
Outdoor Features
- Spa
- Covered Deck
- Covered patio or porch
- Rain Gutters
Utilities
- Forced Air Zoned Heating and Cooling System
- Underground Utilities
- Electricity To Lot Line
- Three-Phase Power
- Natural Gas Water Heater
- Water Softener is Owned
- Phone Available
- Satellite Dish
- Cable TV Available
Community Details
- Association Phone (928) 776-1207
- Newport Heights Subdivision
Listing and Financial Details
- Assessor Parcel Number 114
Ownership History
Purchase Details
Purchase Details
Home Financials for this Owner
Home Financials are based on the most recent Mortgage that was taken out on this home.Purchase Details
Home Financials for this Owner
Home Financials are based on the most recent Mortgage that was taken out on this home.Purchase Details
Purchase Details
Home Financials for this Owner
Home Financials are based on the most recent Mortgage that was taken out on this home.Similar Homes in Prescott, AZ
Home Values in the Area
Average Home Value in this Area
Purchase History
| Date | Type | Sale Price | Title Company |
|---|---|---|---|
| Warranty Deed | -- | None Listed On Document | |
| Warranty Deed | $743,500 | Driggs Title Agency Inc | |
| Interfamily Deed Transfer | -- | Accommodation | |
| Interfamily Deed Transfer | -- | Driggs Title Agency Inc | |
| Interfamily Deed Transfer | -- | None Available | |
| Special Warranty Deed | $75,000 | First American Title Ins Co |
Mortgage History
| Date | Status | Loan Amount | Loan Type |
|---|---|---|---|
| Previous Owner | $594,800 | New Conventional | |
| Previous Owner | $453,100 | New Conventional | |
| Previous Owner | $417,000 | New Conventional | |
| Previous Owner | $111,000 | New Conventional | |
| Previous Owner | $530,000 | Unknown | |
| Previous Owner | $42,300 | No Value Available |
Property History
| Date | Event | Price | Change | Sq Ft Price |
|---|---|---|---|---|
| 07/15/2025 07/15/25 | Sold | $1,275,000 | 0.0% | $296 / Sq Ft |
| 05/14/2025 05/14/25 | Pending | -- | -- | -- |
| 05/12/2025 05/12/25 | For Sale | $1,275,000 | +71.5% | $296 / Sq Ft |
| 12/30/2019 12/30/19 | Sold | $743,500 | -11.4% | $172 / Sq Ft |
| 11/30/2019 11/30/19 | Pending | -- | -- | -- |
| 06/26/2019 06/26/19 | For Sale | $839,000 | -- | $195 / Sq Ft |
Tax History Compared to Growth
Tax History
| Year | Tax Paid | Tax Assessment Tax Assessment Total Assessment is a certain percentage of the fair market value that is determined by local assessors to be the total taxable value of land and additions on the property. | Land | Improvement |
|---|---|---|---|---|
| 2026 | $4,248 | $119,682 | -- | -- |
| 2024 | $4,079 | $114,139 | -- | -- |
| 2023 | $4,162 | $94,484 | $6,526 | $87,958 |
| 2022 | $4,079 | $78,283 | $6,112 | $72,171 |
| 2021 | $4,252 | $77,793 | $5,315 | $72,478 |
| 2020 | $4,260 | $0 | $0 | $0 |
| 2019 | $3,606 | $0 | $0 | $0 |
| 2018 | $3,457 | $0 | $0 | $0 |
| 2017 | $3,293 | $0 | $0 | $0 |
| 2016 | $3,294 | $0 | $0 | $0 |
| 2015 | $3,180 | $0 | $0 | $0 |
| 2014 | -- | $0 | $0 | $0 |
Agents Affiliated with this Home
-
Eileen Nalda

Seller's Agent in 2025
Eileen Nalda
Coldwell Banker Northland
(928) 925-5166
24 Total Sales
-
Angela Lopez
A
Buyer's Agent in 2025
Angela Lopez
Better Homes And Gardens Real Estate Bloomtree Realty
(928) 848-9110
66 Total Sales
-
M
Seller's Agent in 2019
Michael Wirtanen
Coldwell Banker Realty
-
Madeleine Curran

Buyer's Agent in 2019
Madeleine Curran
Realty ONE Group Mountain Desert
(928) 899-0768
19 Total Sales
Map
Source: Prescott Area Association of REALTORS®
MLS Number: 1022381
APN: 110-05-114
- 395 Newport Dr
- 1300 Newport Ridge Dr Unit 116
- 1300 Newport Ridge Dr
- 398 Newport Dr Unit 85
- 398 Newport Dr
- 386 Newport Dr
- 432 Newport Dr Unit 86
- 455 Newport Dr
- 1238 Jordin Dr Unit 60
- 1232 Jordin Dr
- 300 Newport Dr
- 303 Double d Dr
- 1284 McDonald Dr
- 633 W Robinson Dr
- 1228 McDonald Dr Unit 1/2
- 1228 McDonald Dr Unit 52
- 1228 McDonald Dr
- 281 Jacob Ln
- 450 Broadview Dr
- 267 Looking Glass Dr
