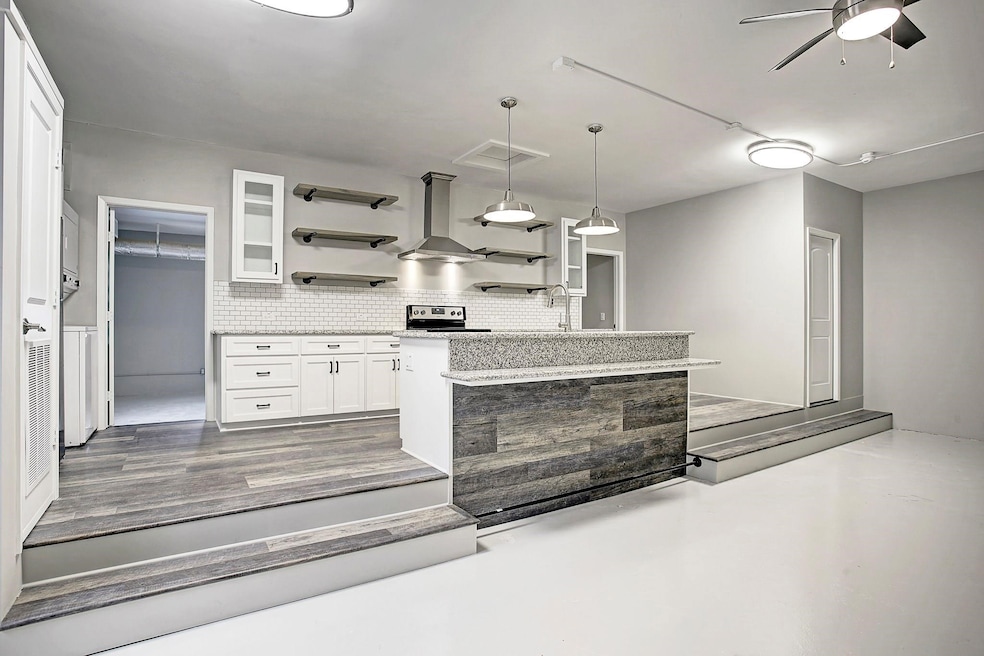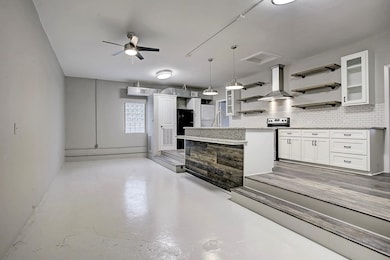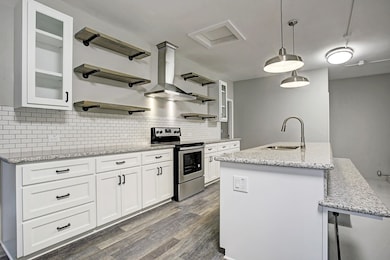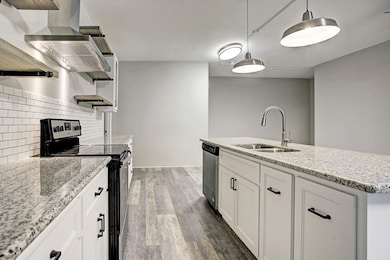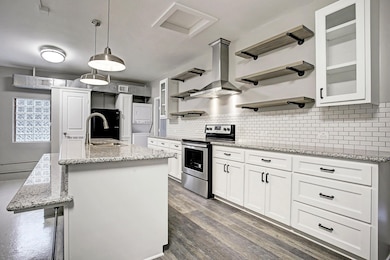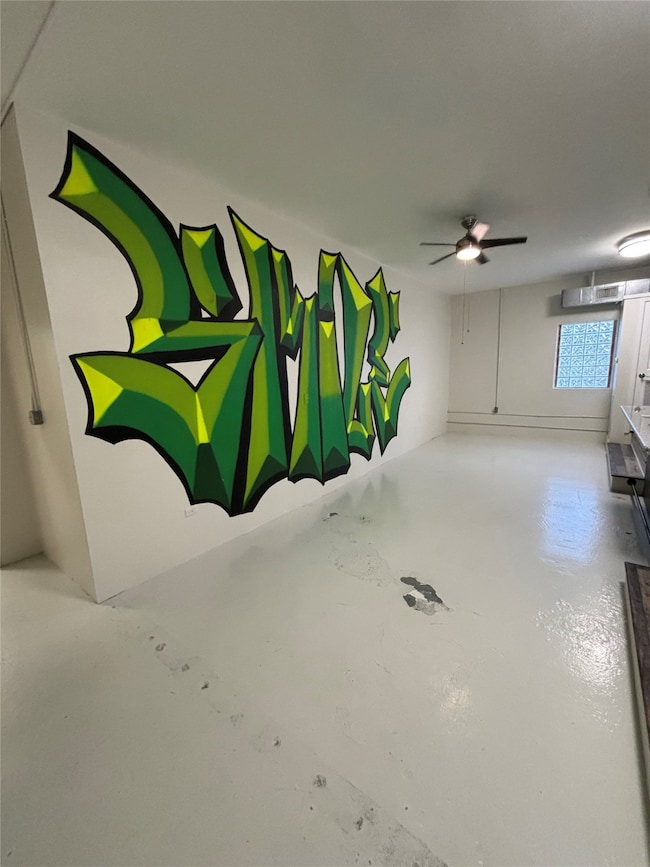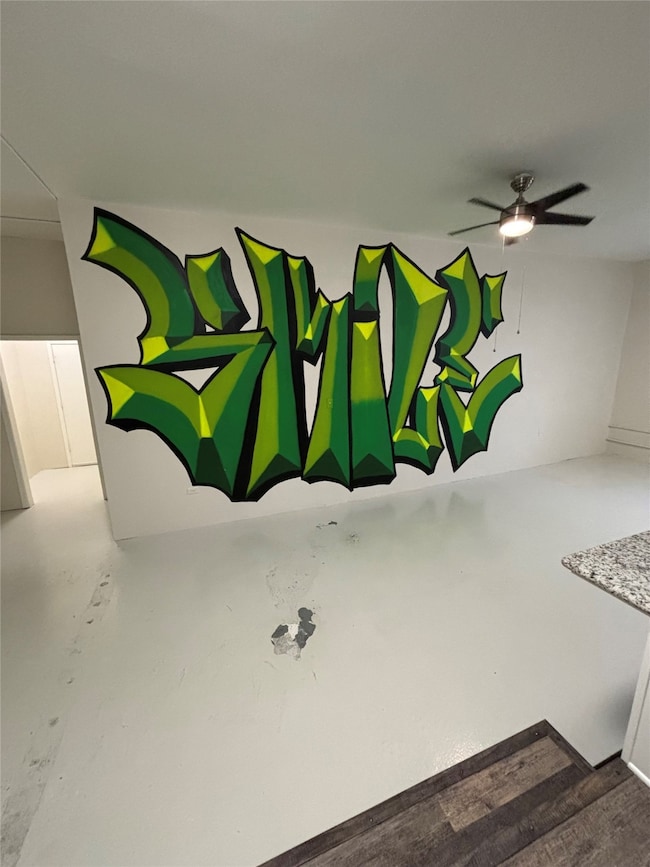
1329 Nicholson St Unit B Houston, TX 77008
Greater Heights NeighborhoodHighlights
- 0.24 Acre Lot
- Living Room
- Open Floorplan
- Vaulted Ceiling
- Central Heating and Cooling System
- 3-minute walk to Herkimer Park
About This Home
Urban Industrial 2/2 Apartment in Converted Houston Heights Meat Packing Facility. Completely renovated in 2018, this unique 2-bedroom, 2-bath apartment blends historic charm with modern updates. Located in a converted 1940s meat packing facility, it features granite countertops, wide plank flooring, subway tile, walk-in tiled showers, and stylish lighting. The central platform kitchen offers an island with bar top seating and dual steps to the open living/dining area—great for roommates! One primary bedroom has a private en-suite bath, while the second primary includes its own bath with a walk-in shower. High ceilings, concrete and plank flooring, and exposed painted pipes add industrial character. Located right on the Heights Hike-N-Bike Trail, enjoy walkable access to local eateries, shops, and entertainment. Includes two assigned off-street parking spots and a private stairwell. Pets welcome, including big dogs! 'Smile' art in living room done by a famous street artist.
Property Details
Home Type
- Multi-Family
Est. Annual Taxes
- $26,398
Year Built
- Built in 1945
Parking
- Assigned Parking
Home Design
- Concrete Block And Stucco Construction
Interior Spaces
- 1,200 Sq Ft Home
- 1-Story Property
- Vaulted Ceiling
- Living Room
- Open Floorplan
- Concrete Flooring
- Fire and Smoke Detector
Kitchen
- Gas Oven
- Gas Range
- Microwave
- Dishwasher
- Disposal
Bedrooms and Bathrooms
- 2 Bedrooms
- 2 Full Bathrooms
Laundry
- Dryer
- Washer
Schools
- Love Elementary School
- Hamilton Middle School
- Heights High School
Additional Features
- 10,466 Sq Ft Lot
- Central Heating and Cooling System
Listing and Financial Details
- Property Available on 4/1/25
- Long Term Lease
Community Details
Overview
- 5 Units
- Houston Heights Subdivision
Pet Policy
- Call for details about the types of pets allowed
- Pet Deposit Required
Map
About the Listing Agent

As a Pearland native and University of Houston graduate with a degree in Finance and a Real Estate Certificate, Brett has the knowledge and dedication to guide clients through the dynamic Greater Houston real estate market.
Brett specializes in a wide range of markets, from the inner loop to suburban neighborhoods like Pearland, Iowa Colony, Clear Lake, Katy, Fulshear, Cypress, Spring, Conroe, and Galveston. His ability to navigate these diverse areas ensures his clients find the perfect
Brett's Other Listings
Source: Houston Association of REALTORS®
MLS Number: 91030520
APN: 0201740000010
- 1311 Waverly St
- 1401 Waverly St
- 1317 Alexander St
- 1215 Ashland St
- 1310 Dorothy St
- 1148 Nicholson St
- 1436 Alexander St
- 1325 Dorothy St
- 1508 Nicholson St
- 1411 Tulane St
- 1423 Tulane St
- 1336 Tulane St
- 1524 Nicholson St
- 1202 Ashland St
- 1516 Waverly St
- 1110 W 12th St
- 1130 Nicholson St
- 1505 Tulane St
- 1540 Lawrence St
- 450 W 16th St
