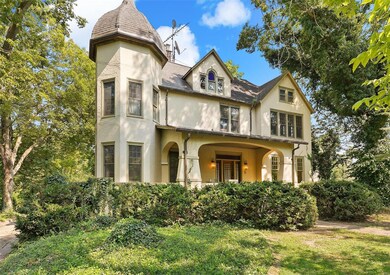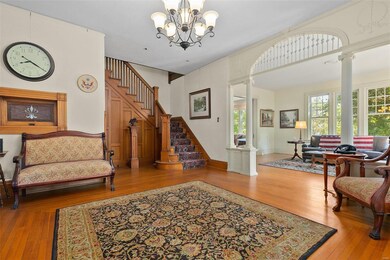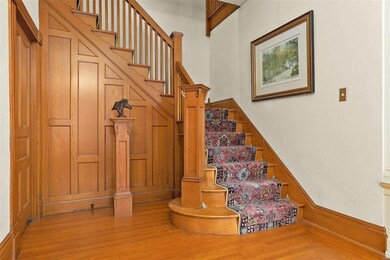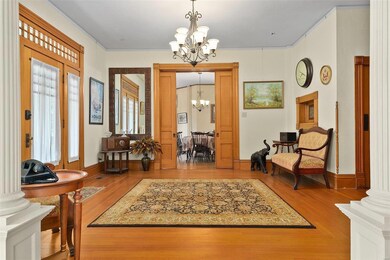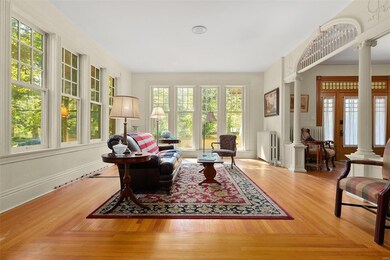
1329 Old Trenton Rd Highland, IL 62249
Estimated Value: $417,000 - $464,000
Highlights
- 2.37 Acre Lot
- Wood Flooring
- Den
- Wooded Lot
- Solid Surface Countertops
- Covered patio or porch
About This Home
As of October 2022Step back in time and appreciate the craftmanship of this prestigious Victorian home on 2.3 acres! The grand foyer greets you with a gorgeous open staircase, inlaid wood flooring, pocket doors to the dining room. Decorative arched entry to the right leads to the sun filled living room and another set of pocket doors to the family room. Most of the windows are custom made Marvin replacement windows or Andersen windows. Recently updated kitchen features white cabinets, quartz countertops, tile backsplash, Viking cooktop and double ovens. Full basement with tons of storage, a workshop and laundry area. Dual heating systems for either hot water or forced air heat are zoned for efficiency. Mature trees and flower gardens throughout the property, some flower beds have frost free water spigots run to them. 1200 sq ft garage can hold 4 cars. Main floor office being used as a bedroom and has an adjoining bath w/ walk in shower. Master and 4 or 5 additional bedrooms on second floor.
Last Agent to Sell the Property
Coldwell Banker Brown Realtors License #475087415 Listed on: 08/26/2022

Home Details
Home Type
- Single Family
Est. Annual Taxes
- $8,087
Year Built
- Built in 1920
Lot Details
- 2.37 Acre Lot
- Level Lot
- Wooded Lot
- Historic Home
Parking
- 4 Car Detached Garage
- 2 Carport Spaces
- Workshop in Garage
- Tandem Parking
- Garage Door Opener
Home Design
- Stucco
Interior Spaces
- 4,933 Sq Ft Home
- 2-Story Property
- Rear Stairs
- Built-in Bookshelves
- Historic or Period Millwork
- Ceiling height between 8 to 10 feet
- Wood Burning Fireplace
- Insulated Windows
- Window Treatments
- Stained Glass
- Entrance Foyer
- Family Room with Fireplace
- Living Room
- Breakfast Room
- Formal Dining Room
- Den
- Library
- Wood Flooring
Kitchen
- Breakfast Bar
- Butlers Pantry
- Down Draft Cooktop
- Dishwasher
- Solid Surface Countertops
- Disposal
Bedrooms and Bathrooms
- 5 Bedrooms
- Possible Extra Bedroom
Laundry
- Dryer
- Washer
Unfinished Basement
- Basement Fills Entire Space Under The House
- Walk-Up Access
Outdoor Features
- Covered patio or porch
Schools
- Highland Dist 5 Elementary And Middle School
- Highland School
Utilities
- Forced Air Zoned Cooling and Heating System
- Hot Water Heating System
- Heating System Uses Gas
- Gas Water Heater
- High Speed Internet
Listing and Financial Details
- Home Protection Policy
- Assessor Parcel Number 01-1-24-05-10-103-004
Ownership History
Purchase Details
Home Financials for this Owner
Home Financials are based on the most recent Mortgage that was taken out on this home.Purchase Details
Home Financials for this Owner
Home Financials are based on the most recent Mortgage that was taken out on this home.Purchase Details
Purchase Details
Similar Home in Highland, IL
Home Values in the Area
Average Home Value in this Area
Purchase History
| Date | Buyer | Sale Price | Title Company |
|---|---|---|---|
| Scholl Justin | $375,000 | None Available | |
| Stoltz Walter J | $330,000 | Benchmark Title Company Llc | |
| Drake William K | -- | None Available | |
| Drake William K | -- | None Available |
Mortgage History
| Date | Status | Borrower | Loan Amount |
|---|---|---|---|
| Open | Scholl Justin | $300,000 | |
| Closed | Stoltz Walter J | $180,000 | |
| Closed | Stoltz Walter J | $362,000 |
Property History
| Date | Event | Price | Change | Sq Ft Price |
|---|---|---|---|---|
| 10/28/2022 10/28/22 | Sold | $375,000 | 0.0% | $76 / Sq Ft |
| 09/21/2022 09/21/22 | Pending | -- | -- | -- |
| 08/26/2022 08/26/22 | For Sale | $375,000 | -- | $76 / Sq Ft |
Tax History Compared to Growth
Tax History
| Year | Tax Paid | Tax Assessment Tax Assessment Total Assessment is a certain percentage of the fair market value that is determined by local assessors to be the total taxable value of land and additions on the property. | Land | Improvement |
|---|---|---|---|---|
| 2023 | $8,087 | $112,030 | $18,320 | $93,710 |
| 2022 | $8,087 | $103,420 | $16,910 | $86,510 |
| 2021 | $7,915 | $97,570 | $15,950 | $81,620 |
| 2020 | $7,816 | $94,550 | $15,460 | $79,090 |
| 2019 | $7,715 | $93,220 | $15,240 | $77,980 |
| 2018 | $7,708 | $87,950 | $14,380 | $73,570 |
| 2017 | $7,595 | $85,730 | $14,020 | $71,710 |
| 2016 | $7,440 | $85,730 | $14,020 | $71,710 |
| 2015 | $6,747 | $86,010 | $14,060 | $71,950 |
| 2014 | $6,747 | $86,010 | $14,060 | $71,950 |
| 2013 | $6,747 | $86,010 | $14,060 | $71,950 |
Agents Affiliated with this Home
-
Diane Korte-Lindsey

Seller's Agent in 2022
Diane Korte-Lindsey
Coldwell Banker Brown Realtors
(618) 973-8645
63 in this area
125 Total Sales
-
Connie Winkeler
C
Buyer's Agent in 2022
Connie Winkeler
Coldwell Banker Brown Realtors
(618) 973-6525
18 in this area
44 Total Sales
Map
Source: MARIS MLS
MLS Number: MIS22056504
APN: 01-1-24-05-10-103-004
- 1312 Old Trenton Rd
- 316 Madison St
- 1213 13th St
- 1804 Cypress St
- 719 Washington St
- 1308 13th St
- 2011 Cypress St
- 1510 Lindenthal Ave
- 1521 Lindenthal Ave
- 1703 Main St
- 1701 Spruce St
- 20 Triland Ct
- 0 Sportsman Rd
- 1015 Helvetia Dr
- 2636 Pineview Dr
- 2715 Pineview Dr
- 70 Sunfish Dr
- 2720 Pineview Dr
- 2719 Pineview Dr
- 2629 Pineview Dr
- 1329 Old Trenton Rd
- 1321 Old Trenton Rd
- 1349 Old Trenton Rd
- 1349 Old Trenton Rd
- 1336 Old Trenton Rd
- 1346 Old Trenton Rd
- 1312 Old Trenton Rd
- 1305 Old Trenton Rd
- 506 13th St
- 512 13th St
- 1356 Old Trenton Rd
- 2 Spindler Ln
- 520 13th St
- 520 13th St
- 520 13th St
- 1330 Old Trenton Rd
- 1 Spindler Ln
- 1360 Old Trenton Rd
- 1360 Old Trenton Rd
- 503 13th St

