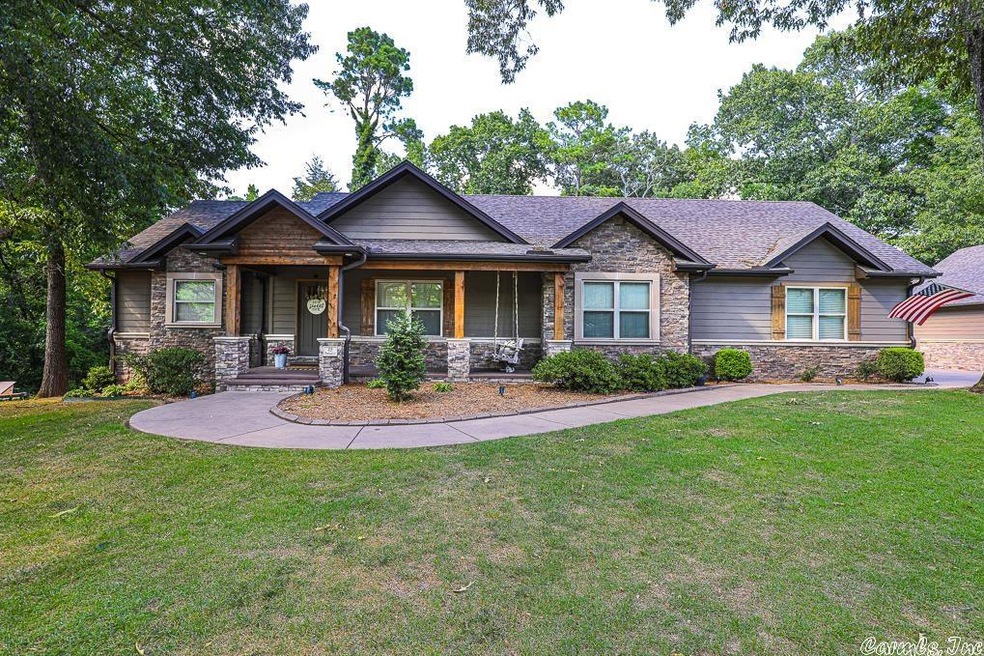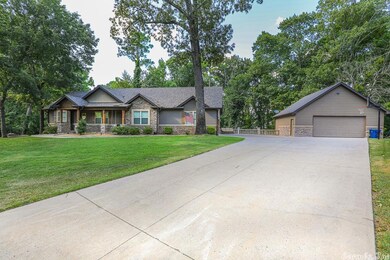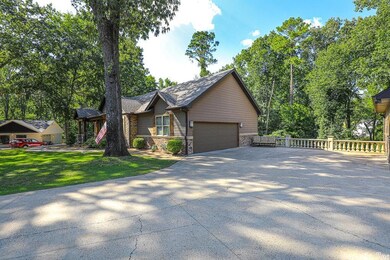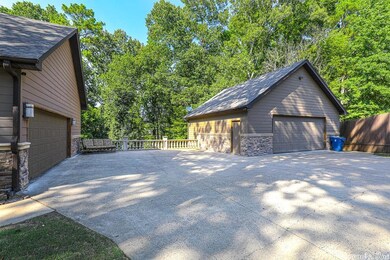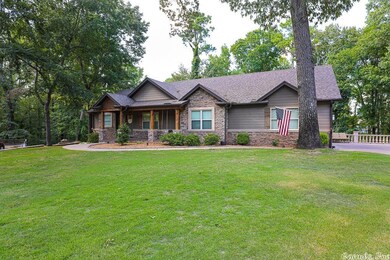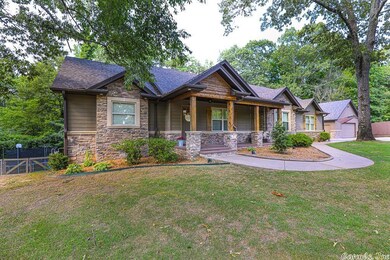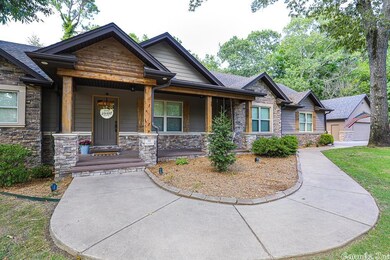
1329 Pinewood Cir Benton, AR 72019
Estimated Value: $362,000 - $424,000
Highlights
- 0.97 Acre Lot
- Craftsman Architecture
- Vaulted Ceiling
- Benton Middle School Rated A-
- Deck
- Main Floor Primary Bedroom
About This Home
As of August 2022Beautiful custom built, craftsman style home, sitting on almost an acre, at the back of a quiet cul de sac! 3BR/3BA, finished basement w/a bonus room, lg dining area in kitchen, granite countertops, laundry room with utility sink, & lots of storage throughout! 900 SF custom built shop to match home, with A/C window unit and gas hookup for heat. Private backyard w/ great deck for entertaining! Updates include new carpet and new flooring in living area, and roof is only 3 years old!
Home Details
Home Type
- Single Family
Est. Annual Taxes
- $2,259
Year Built
- Built in 2009
Lot Details
- 0.97 Acre Lot
- Fenced
- Sloped Lot
- Sprinkler System
Parking
- 2 Car Garage
Home Design
- Craftsman Architecture
- Split Level Home
- Combination Foundation
- Architectural Shingle Roof
Interior Spaces
- 2,390 Sq Ft Home
- Wired For Data
- Vaulted Ceiling
- Ceiling Fan
- Gas Log Fireplace
- Combination Kitchen and Dining Room
- Bonus Room
- Finished Basement
Kitchen
- Eat-In Kitchen
- Breakfast Bar
- Stove
- Gas Range
- Microwave
- Dishwasher
- Granite Countertops
- Disposal
Flooring
- Carpet
- Laminate
- Tile
Bedrooms and Bathrooms
- 3 Bedrooms
- Primary Bedroom on Main
- Walk-In Closet
- 3 Full Bathrooms
- Whirlpool Bathtub
- Walk-in Shower
Laundry
- Laundry Room
- Washer Hookup
Home Security
- Home Security System
- Fire and Smoke Detector
Outdoor Features
- Deck
- Outdoor Storage
- Porch
Utilities
- Forced Air Zoned Heating and Cooling System
- Gas Water Heater
Ownership History
Purchase Details
Home Financials for this Owner
Home Financials are based on the most recent Mortgage that was taken out on this home.Purchase Details
Purchase Details
Purchase Details
Purchase Details
Similar Homes in Benton, AR
Home Values in the Area
Average Home Value in this Area
Purchase History
| Date | Buyer | Sale Price | Title Company |
|---|---|---|---|
| Lovan Rebecca | $399,900 | First National Title | |
| Landers Kyle | $320,000 | None Available | |
| Landers Kyle | -- | -- | |
| Landers Kyle | -- | -- | |
| Scott | $130,000 | -- |
Mortgage History
| Date | Status | Borrower | Loan Amount |
|---|---|---|---|
| Open | Lovan Rebecca | $319,920 | |
| Previous Owner | Landers Kyle | $188,000 | |
| Previous Owner | Landers Kyle | $130,000 | |
| Previous Owner | Landers Kyle | $110,000 | |
| Previous Owner | Lenders Kyle | $110,000 |
Property History
| Date | Event | Price | Change | Sq Ft Price |
|---|---|---|---|---|
| 08/15/2022 08/15/22 | Pending | -- | -- | -- |
| 08/12/2022 08/12/22 | Sold | $399,900 | 0.0% | $167 / Sq Ft |
| 07/15/2022 07/15/22 | For Sale | $399,900 | -- | $167 / Sq Ft |
Tax History Compared to Growth
Tax History
| Year | Tax Paid | Tax Assessment Tax Assessment Total Assessment is a certain percentage of the fair market value that is determined by local assessors to be the total taxable value of land and additions on the property. | Land | Improvement |
|---|---|---|---|---|
| 2024 | $3,558 | $62,753 | $6,760 | $55,993 |
| 2023 | $3,477 | $62,753 | $6,760 | $55,993 |
| 2022 | $2,391 | $62,753 | $6,760 | $55,993 |
| 2021 | $2,259 | $47,550 | $5,200 | $42,350 |
| 2020 | $2,259 | $47,550 | $5,200 | $42,350 |
| 2019 | $1,259 | $47,550 | $5,200 | $42,350 |
| 2018 | $2,280 | $47,550 | $5,200 | $42,350 |
| 2017 | $2,189 | $47,550 | $5,200 | $42,350 |
| 2016 | $2,479 | $43,730 | $5,200 | $38,530 |
| 2015 | $2,453 | $43,730 | $5,200 | $38,530 |
| 2014 | $2,103 | $43,730 | $5,200 | $38,530 |
Agents Affiliated with this Home
-
Lorie Godwin

Seller's Agent in 2022
Lorie Godwin
Baxley-Penfield-Moudy Realtors
(501) 615-3132
6 in this area
39 Total Sales
-
Madison Rankin

Buyer's Agent in 2022
Madison Rankin
iRealty Arkansas - Sherwood
(501) 800-2021
4 in this area
74 Total Sales
Map
Source: Cooperative Arkansas REALTORS® MLS
MLS Number: 22023985
APN: 800-07897-000
- Lot 2 Woodland
- 1118 Heights Rd
- 1108 J Cove W
- 1114 Churchill Dr
- 801 Pinewood Dr
- 809 Palmer Ave
- 1500 W Sevier St
- 209 Crouch
- 303 Bass Ln
- 1011 Miller Cove
- 303 Pike
- 1200 W South St
- 512 W North St
- 615 Miller Cove
- 521 W Cross St
- 1410 Rock Creek Dr
- 1700 Chitwood
- 1242 Maple-504 Harding E & Mhp
- 1302 W Maple St
- 305 W Cross St
- 1329 Pinewood Cir
- 0 Pinewood Cir
- 1325 Pinewood Cir
- 1325 Pinewood Cir
- 1330 Pinewood Cir
- 1326 Pinewood Dr
- 1110 Charlsea Ln
- 1407 Pinewood Dr
- 1321 Pinewood Dr
- 1523 Lenore
- 1519 Lenore
- 1529 Lenore
- 1515 Lenore
- 1100 Charlsea Ln
- 1120 Charlsea Ln
- 1315 Pinewood Dr
- 1415 Pinewood Dr
- 1320 Pinewood Dr
- 1400 Pinewood Dr
- 1170 Cambridge Cir
