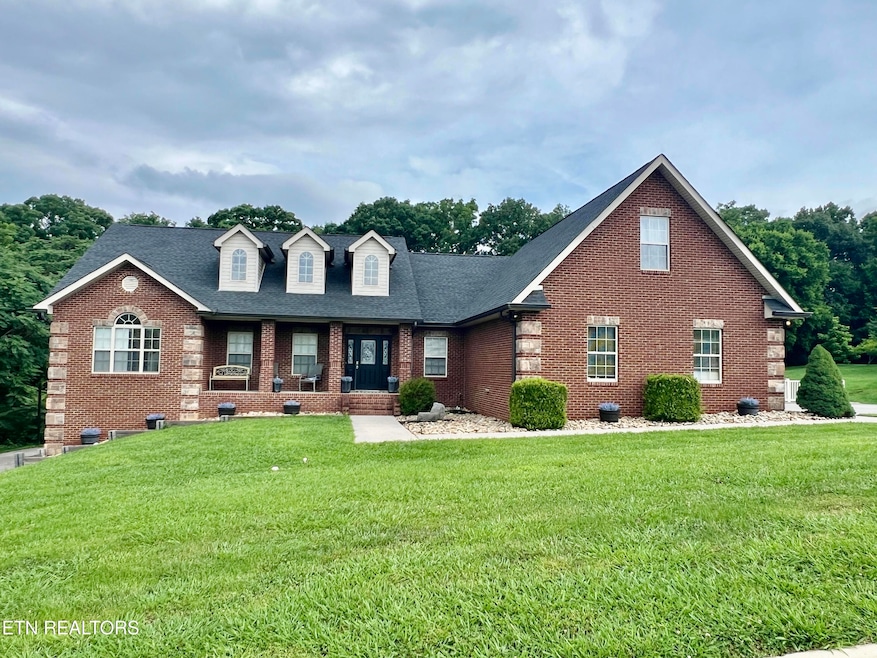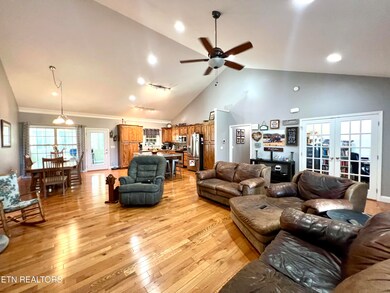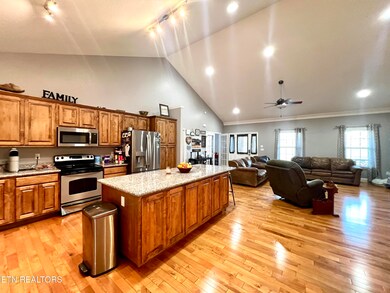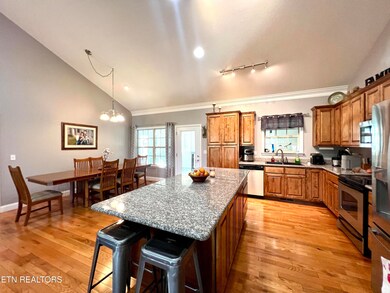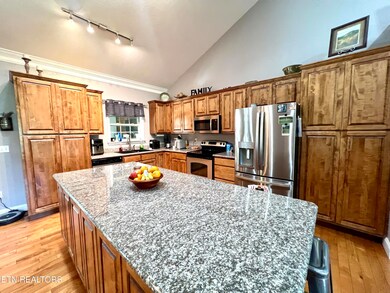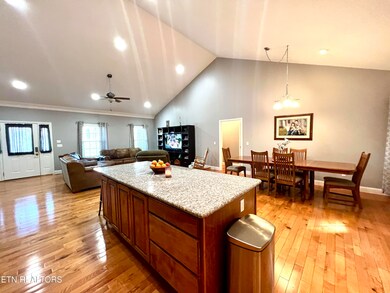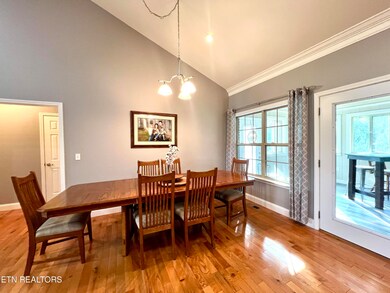1329 Robert Ridge Rd Sevierville, TN 37862
Estimated payment $4,085/month
Highlights
- Mountain View
- Traditional Architecture
- Wood Flooring
- Recreation Room
- Cathedral Ceiling
- Main Floor Primary Bedroom
About This Home
Spacious 3-Bedroom Home with Finished Basement, Scenic Views & Versatile Living Spaces. Discover comfort and flexibility in this wonderful 3-bedroom, 2.5-bath home ideally located for convenience and lifestyle. The main level features beautiful hardwood floors, a spacious kitchen with granite countertops, stainless steel appliances, and a huge center island perfect for cooking and entertaining. Enjoy cozy evenings in the sunroom with a gas fireplace or grill out on the open deck. The master bedroom includes plush carpeting and privacy, while a separate office and a bonus room above the garage offer ample work and play space. The large laundry room includes a sink for added utility. Downstairs, a fully finished basement opens up endless possibilities—with a huge recreation room featuring double French doors to the outside, a fitness room, an oversized garage, and a large additional room already plumbed for a third full bath or kitchenette. The home sits on a generous lot with a large yard, a covered front porch with scenic mountain views, and a 3-zoned HVAC system for year-round comfort. Call today for your private showing!!!
Home Details
Home Type
- Single Family
Est. Annual Taxes
- $1,964
Year Built
- Built in 2008
Lot Details
- 0.9 Acre Lot
- Lot Has A Rolling Slope
HOA Fees
- $6 Monthly HOA Fees
Parking
- 3 Car Attached Garage
- Basement Garage
- Parking Available
- Side Facing Garage
- Off-Street Parking
Property Views
- Mountain Views
- Countryside Views
Home Design
- Traditional Architecture
- Brick Exterior Construction
- Frame Construction
- Rough-In Plumbing
Interior Spaces
- 4,304 Sq Ft Home
- Cathedral Ceiling
- Ceiling Fan
- Gas Log Fireplace
- Great Room
- Family Room
- Combination Dining and Living Room
- Home Office
- Recreation Room
- Sun or Florida Room
- Storage
- Finished Basement
- Walk-Out Basement
- Fire and Smoke Detector
Kitchen
- Breakfast Bar
- Range
- Microwave
- Dishwasher
Flooring
- Wood
- Carpet
- Laminate
- Tile
Bedrooms and Bathrooms
- 3 Bedrooms
- Primary Bedroom on Main
- Split Bedroom Floorplan
- Walk-In Closet
Laundry
- Laundry Room
- Washer and Dryer Hookup
Outdoor Features
- Covered Patio or Porch
Utilities
- Central Heating and Cooling System
- Heating System Uses Natural Gas
- Heat Pump System
- Septic Tank
Community Details
- Leconte Landing Ph 1 Subdivision
- Mandatory home owners association
Listing and Financial Details
- Assessor Parcel Number 073G A 021.00
Map
Home Values in the Area
Average Home Value in this Area
Tax History
| Year | Tax Paid | Tax Assessment Tax Assessment Total Assessment is a certain percentage of the fair market value that is determined by local assessors to be the total taxable value of land and additions on the property. | Land | Improvement |
|---|---|---|---|---|
| 2025 | $876 | $103,050 | $12,375 | $90,675 |
| 2024 | $3,050 | $103,050 | $12,375 | $90,675 |
| 2023 | $3,050 | $103,050 | $0 | $0 |
| 2022 | $1,963 | $103,050 | $12,375 | $90,675 |
| 2021 | $1,963 | $103,050 | $12,375 | $90,675 |
| 2020 | $1,925 | $103,050 | $12,375 | $90,675 |
| 2019 | $1,925 | $81,675 | $11,000 | $70,675 |
| 2018 | $1,870 | $81,675 | $11,000 | $70,675 |
| 2017 | $1,870 | $79,375 | $11,000 | $68,375 |
| 2016 | $1,722 | $79,375 | $11,000 | $68,375 |
| 2015 | -- | $79,950 | $0 | $0 |
| 2014 | $1,551 | $79,962 | $0 | $0 |
Property History
| Date | Event | Price | List to Sale | Price per Sq Ft |
|---|---|---|---|---|
| 01/09/2026 01/09/26 | Price Changed | $759,900 | -3.8% | $177 / Sq Ft |
| 08/26/2025 08/26/25 | Price Changed | $789,900 | -1.3% | $184 / Sq Ft |
| 06/18/2025 06/18/25 | For Sale | $799,900 | -- | $186 / Sq Ft |
Purchase History
| Date | Type | Sale Price | Title Company |
|---|---|---|---|
| Deed | $50,000 | -- | |
| Warranty Deed | $126,000 | -- |
Source: East Tennessee REALTORS® MLS
MLS Number: 1305079
APN: 073G-A-021.00
- 1244 Barton Fields Dr
- 1428 William Holt Blvd
- 1709 Willow Trace Ct
- 1208 Jenna Ct
- 1528 Patricia Holt Blvd
- 1126 Smokyview Dr
- 1266 Sunrise Dr
- 1350 Snappwood Dr
- 1562 Pullen Rd
- 2119 Zion Dr
- 1906 Canyon Rd
- 1825 Newman Town Rd
- Lot 22 Park Place Ave
- 0 Lot 22 Park Place Ave
- 1465 Landmark Blvd
- 1831 Sierra Ln
- 1409 Katie Ln
- Lot 16 Sierra Ln
- 1511 Landmark Blvd
- 1701 Sierra Ln
- 1408-1633 William Holt Blvd
- 1023 Center View Rd
- 2246 Green Acres Cir
- 1294 Old Newport Hwy
- 2139 New Era Rd
- 122 South Blvd
- 420 Hill Ave
- 770 Marshall Acres St
- 404 Henderson Chapel Rd
- 2084 Allenridge Dr
- 668 Snowflower Cir
- 539 Panorama Dr
- 4025 Parkway
- 4025 Parkway
- 528 Warbonnet Way Unit ID1022144P
- 532 Warbonnet Way Unit ID1022145P
- 293 Mount Dr
- 930 Hideaway Hills Cir
- 306 White Cap Ln Unit A
- 306 White Cap Ln
Ask me questions while you tour the home.
