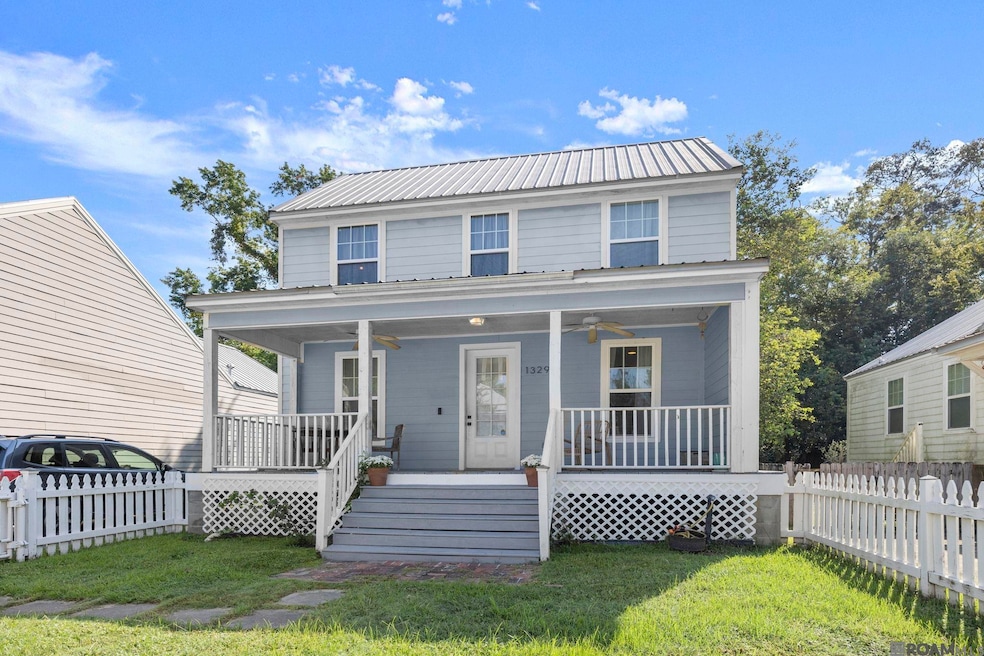1329 S 18th St Baton Rouge, LA 70802
Garden District NeighborhoodEstimated payment $1,378/month
Highlights
- Very Popular Property
- Porch
- Ceramic Tile Flooring
- Cottage
- Cooling Available
- Landscaped
About This Home
Nestled on a quiet dead-end street, this move-in-ready 3 bedroom, 2 bath cottage offers both comfort and convenience. Just a short stroll to City Park, the Garden District, and Canes Dog Park, you’ll love the walkable lifestyle this home provides. Step inside to find bright, airy living spaces filled with natural light from large windows and hard-surface flooring throughout (no carpet!). The inviting living room with its decorative fireplace flows seamlessly into a dedicated dining area, perfect for family meals or entertaining friends.The spacious primary suite is conveniently located downstairs with direct bathroom access, while two additional bedrooms upstairs share a full bath that also includes a laundry area for added functionality. Enjoy mornings on the large front porch overlooking a fully fenced yard, and appreciate the low-maintenance metal roof for peace of mind. Homes like this—offering character, updates, and walkability—don’t come along often. Schedule your private tour today!
Home Details
Home Type
- Single Family
Est. Annual Taxes
- $1,680
Year Built
- Built in 2010
Lot Details
- 3,920 Sq Ft Lot
- Lot Dimensions are 100x41
- Wood Fence
- Landscaped
Home Design
- Cottage
- Pillar, Post or Pier Foundation
- Frame Construction
- Wood Siding
Interior Spaces
- 1,200 Sq Ft Home
- 2-Story Property
- Ceiling height of 9 feet or more
- Decorative Fireplace
- Ceramic Tile Flooring
- Fire and Smoke Detector
Kitchen
- Electric Cooktop
- Microwave
- Dishwasher
Bedrooms and Bathrooms
- 3 Bedrooms
- En-Suite Bathroom
- 2 Full Bathrooms
Parking
- Driveway
- Open Parking
Outdoor Features
- Exterior Lighting
- Porch
Utilities
- Cooling Available
- Heating Available
Community Details
- Suburb Swart Addition Subdivision
Map
Home Values in the Area
Average Home Value in this Area
Tax History
| Year | Tax Paid | Tax Assessment Tax Assessment Total Assessment is a certain percentage of the fair market value that is determined by local assessors to be the total taxable value of land and additions on the property. | Land | Improvement |
|---|---|---|---|---|
| 2024 | $1,680 | $21,080 | $4,300 | $16,780 |
| 2023 | $1,680 | $21,080 | $4,300 | $16,780 |
| 2022 | $1,970 | $16,500 | $3,300 | $13,200 |
| 2021 | $1,925 | $16,500 | $3,300 | $13,200 |
| 2020 | $1,912 | $16,500 | $3,300 | $13,200 |
| 2019 | $1,817 | $15,000 | $3,000 | $12,000 |
| 2018 | $1,794 | $15,000 | $3,000 | $12,000 |
| 2017 | $1,794 | $15,000 | $3,000 | $12,000 |
| 2016 | $972 | $15,000 | $3,000 | $12,000 |
| 2015 | $933 | $14,650 | $3,000 | $11,650 |
| 2014 | $930 | $14,650 | $3,000 | $11,650 |
| 2013 | -- | $14,650 | $3,000 | $11,650 |
Property History
| Date | Event | Price | Change | Sq Ft Price |
|---|---|---|---|---|
| 09/15/2025 09/15/25 | For Sale | $232,500 | +4.8% | $194 / Sq Ft |
| 07/29/2022 07/29/22 | Sold | -- | -- | -- |
| 07/13/2022 07/13/22 | Pending | -- | -- | -- |
| 07/11/2022 07/11/22 | For Sale | $221,900 | +15.0% | $185 / Sq Ft |
| 04/04/2022 04/04/22 | Sold | -- | -- | -- |
| 02/11/2022 02/11/22 | Pending | -- | -- | -- |
| 02/10/2022 02/10/22 | For Sale | $193,000 | -- | $161 / Sq Ft |
Purchase History
| Date | Type | Sale Price | Title Company |
|---|---|---|---|
| Deed | $221,900 | None Listed On Document | |
| Deed | $205,000 | None Listed On Document | |
| Interfamily Deed Transfer | -- | None Available | |
| Warranty Deed | $146,500 | -- |
Mortgage History
| Date | Status | Loan Amount | Loan Type |
|---|---|---|---|
| Open | $210,805 | New Conventional | |
| Previous Owner | $201,586 | New Conventional | |
| Previous Owner | $144,552 | FHA |
Source: Greater Baton Rouge Association of REALTORS®
MLS Number: 2025017157
APN: 02727625
- 1290 Park Blvd Unit 129
- 1290 Park Blvd Unit 221
- 1290 Park Blvd Unit 121
- 1290 Park Blvd Unit 119
- 1290 Park Blvd Unit 108
- 1290 Park Blvd Unit 107
- 1290 Park Blvd Unit 238
- 1290 Park Blvd Unit 128
- 1201 Park Blvd
- 1204 S 18th St
- 1503 Matilda St
- 1226 Perkins Rd
- 1600 Myrtle Walk
- 1606 Myrtle Walk
- 1023 Park Blvd
- 2048 Myrtle Ave
- 1025 S 15th St
- 909 Park Blvd
- 828 S 17th St
- 1507 Lorri Burgess Ave
- 1339 Perkins Rd
- 2225 Broussard St
- 921 Camellia Ave
- 1103 Louise St
- 718 Park Blvd Unit 3
- 730 Camelia Ave
- 610 Park Blvd
- 2360 Tulip St
- 1090 Rittiner Dr
- 2562 Rittiner Dr Unit 2562
- 927 Rittiner Dr Unit 927
- 2517 Cork St
- 1690 North Blvd
- 886 Kenmore Ave Unit B
- 706 Maximillian St
- 1551 Highland Rd
- 2389 Tennessee St
- 656 Beauregard St Unit Downstairs Sm
- 1917 Minnesota St Unit B
- 3147 E East Lakeshore Dr







