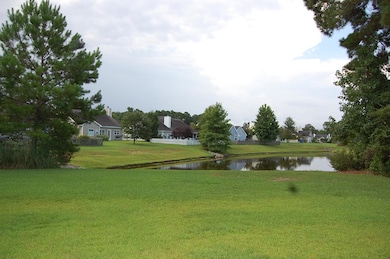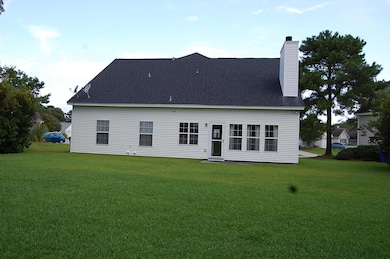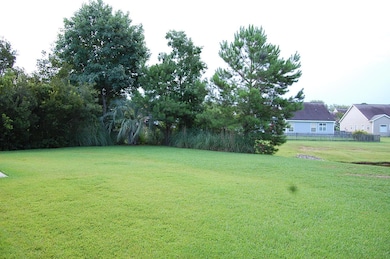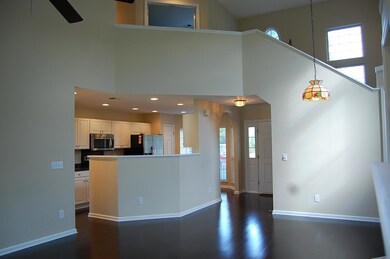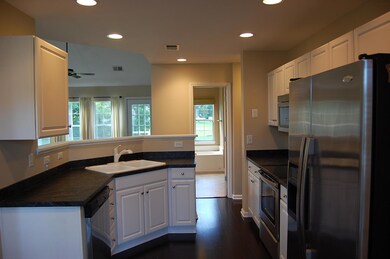1329 Sassafrass Cir Mount Pleasant, SC 29466
Dunes West NeighborhoodHighlights
- Pond
- Traditional Architecture
- Front Porch
- Charles Pinckney Elementary School Rated A
- High Ceiling
- Eat-In Kitchen
About This Home
Charming 2-3 Bedroom Home with Pond Views and Elegant FinishesWelcome to your new home! This beautifully maintained property offers a flexible and spacious layout with 2 bedrooms, 2 full bathrooms, and a versatile bonus room on the second floor that can be used as a third bedroom, nursery, or office--perfect for your evolving needs.Enjoy relaxing or entertaining in the open floor plan featuring new rich espresso-colored wood floors, high ceilings, and a cozy wood-burning fireplace framed by built-in bookshelves in the family room. The adjoining kitchen is a chef's delight, complete with updated appliances--plus an eat-in breakfast area with a charming bay window.
Home Details
Home Type
- Single Family
Est. Annual Taxes
- $1,390
Year Built
- Built in 1997
Parking
- 2 Car Garage
Home Design
- Traditional Architecture
Interior Spaces
- 1,613 Sq Ft Home
- 2-Story Property
- High Ceiling
- Family Room
- Living Room with Fireplace
Kitchen
- Eat-In Kitchen
- <<microwave>>
- Dishwasher
Bedrooms and Bathrooms
- 3 Bedrooms
- 2 Full Bathrooms
Outdoor Features
- Pond
- Front Porch
Schools
- Charles Pinckney Elementary School
- Cario Middle School
- Wando High School
Utilities
- Central Air
- Heat Pump System
Listing and Financial Details
- Property Available on 8/10/25
- Rent includes trash collection
- 12 Month Lease Term
Community Details
Overview
- Club Membership Available
- Dunes West Subdivision
Recreation
- Golf Course Membership Available
Pet Policy
- Pets allowed on a case-by-case basis
Map
Source: CHS Regional MLS
MLS Number: 25015216
APN: 594-10-00-242
- 1622 Pin Oak Cut
- 3216 Rose Walk Ct
- 1496 Cypress Pointe Dr
- 2648 Balena Dr
- 1789 Highway 41
- 1682 Camfield Ln Unit 1682
- 1631 Camfield Ln Unit 1631
- 0 Sc-41 Unit 22020592
- 2036 Kings Gate Ln
- 3041 Nye View Cir
- 1148 Black Rush Cir
- 1742 Habersham
- 0 Nye View Cir Unit 4 24009951
- 1816 Chauncy's Ct
- 2136 Kings Gate Ln
- 1690 Highway 41
- 2851 Curran Place
- 2338 Kings Gate Ln
- 2844 Curran Place
- 2204 Andover Way
- 3008 Nehemiah Rd
- 1721 Wyngate Cir
- 1462 Wellbrooke Ln
- 2072 Kings Gate Ln
- 2600 Ringsted Ln
- 2597 Larch Ln
- 3145 Queensgate Way
- 3368 Queensgate Way
- 3073 Sturbridge Rd
- 3085 Sturbridge Rd
- 1513 Clarendon Way
- 2021 Grey Marsh Rd
- 1300 Park Blvd W Unit 911
- 1300 Park Blvd W Unit 406
- 1300 Park Blvd W Unit 909
- 1300 Park Blvd W Unit 610
- 1300 Park Blvd W Unit 108
- 1337 Merchant Ct
- 1244 Colfax Ct
- 1326 Merchant Ct

