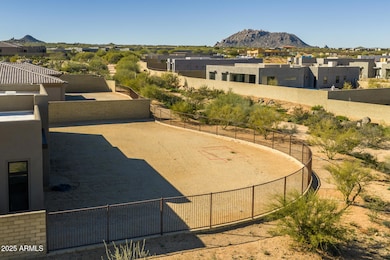
13290 E La Junta Rd Scottsdale, AZ 85255
Dynamite Foothills NeighborhoodHighlights
- Private Pool
- Gated Community
- Wood Flooring
- Sonoran Trails Middle School Rated A-
- Mountain View
- Furnished
About This Home
Enjoy luxury desert living in this fully furnished contemporary vacation home located in Scottsdale's exclusive Rosewood Canyon at Storyrock. The front landscaping and backyard are designed to include a pool and spa (currently under construction), perfect for relaxing in the Arizona sun once completed. Set on a premium lot offering beautiful mountain views from the backyard and nearby walking and hiking trails in the McDowell Sonoran Preserve. Inside, the open-concept design features gorgeous wood flooring, a cozy fireplace in the great room, and a stunning wall of glass that creates seamless indoor-outdoor living. The gourmet kitchen is fully equipped with high-end appliances. The lavish primary suite is a true retreat with a spa-like bath, soaking tub, and huge walk-in shower. Spacious ensuite guest bedrooms provide comfort and privacy. Thoughtfully furnished and beautifully designed, this home offers a refined and relaxing Scottsdale getaway. Adventure and culture await just outside your door! This Scottsdale retreat puts you within an easy drive of iconic desert hikes like Gateway Trailhead, Pinnacle Peak, Tom's Thumb, and Brown's Ranch. Discover OdySea Aquarium, Butterfly Wonderland, and Arizona Boardwalk, or enjoy art, history, and live performances at world-class museums and theaters. From sunrise hikes to vibrant attractions, this is the perfect home base for your Arizona getaway.
Home Details
Home Type
- Single Family
Year Built
- Built in 2024
Lot Details
- 0.61 Acre Lot
- Desert faces the front and back of the property
- Wrought Iron Fence
Parking
- 2 Open Parking Spaces
- 3 Car Garage
Home Design
- Wood Frame Construction
- Foam Roof
- Stone Exterior Construction
Interior Spaces
- 4,089 Sq Ft Home
- 1-Story Property
- Furnished
- Ceiling Fan
- Fireplace
- Mountain Views
Kitchen
- Breakfast Bar
- Built-In Gas Oven
- Gas Cooktop
- Built-In Microwave
- Kitchen Island
Flooring
- Wood
- Carpet
- Tile
Bedrooms and Bathrooms
- 3 Bedrooms
- Primary Bathroom is a Full Bathroom
- 3.5 Bathrooms
- Double Vanity
- Soaking Tub
- Bathtub With Separate Shower Stall
Laundry
- Dryer
- Washer
Pool
- Private Pool
- Spa
Schools
- Desert Sun Academy Elementary School
- Sonoran Trails Middle School
- Cactus Shadows High School
Utilities
- Central Air
- Heating System Uses Natural Gas
- Water Softener
Listing and Financial Details
- 1-Month Minimum Lease Term
- Tax Lot 6
- Assessor Parcel Number 217-01-698
Community Details
Overview
- Property has a Home Owners Association
- Story Rock Association, Phone Number (480) 921-7500
- Built by Rosewood Homes
- Storyrock 1B Section C Subdivision
Recreation
- Bike Trail
Security
- Gated Community
Map
Property History
| Date | Event | Price | List to Sale | Price per Sq Ft | Prior Sale |
|---|---|---|---|---|---|
| 12/18/2025 12/18/25 | For Rent | $15,000 | 0.0% | -- | |
| 11/25/2025 11/25/25 | Sold | $2,075,000 | -2.1% | $507 / Sq Ft | View Prior Sale |
| 09/26/2025 09/26/25 | Pending | -- | -- | -- | |
| 05/22/2025 05/22/25 | For Sale | $2,119,845 | -- | $518 / Sq Ft |
About the Listing Agent

For more than 35 years, Beth Rider and The Rider Elite Team have helped thousands of clients successfully achieve their real estate dreams and goals. Beth brings extensive knowledge of the market and region, professionalism, innovative selling tools, and a commitment to her client's satisfaction. Whether you are planning to buy or sell your home, The Rider Elite Team has everything you need to comfortably get the job done.
From the accurate pricing, extensive promotion, and market
Beth's Other Listings
Source: Arizona Regional Multiple Listing Service (ARMLS)
MLS Number: 6959279
APN: 217-01-698
- 13285 E Buckskin Trail
- 13230 E Buckskin Trail
- 13278 E Buckskin Trail
- 13206 E Buckskin Trail
- Plan 7023 at Storyrock - The Reserves
- Plan 7024 at Storyrock - The Reserves
- Plan 7532 at Storyrock - The Reserves
- Plan 7531 at Storyrock - The Reserves
- 13302 E Ranch Gate Rd
- 13188 E Desert Holly Dr
- 13049 E Juan Tabo Rd
- 13018 E Juan Tabo Rd
- Flemming Plan at Storyrock - Preserve Ranch
- Ocotillo Plan at Storyrock - Preserve Ranch
- Camelback Plan at Storyrock
- 12838 E Ironwood Dr
- Bartlett Plan at Storyrock
- Fraesfield Plan at Storyrock
- Saguaro Plan at Storyrock
- 24750 N 132nd Place
- 13020 E De la o Rd
- 24885 N 124th Place
- 12387 E Black Rock Rd
- 23634 N 125th Place
- 11934 E Sand Hills Rd
- 24808 N 118th Place Unit ID1255431P
- 27109 N 143rd Place Unit ID1341834P
- 11741 E Parkview Ln
- 26646 N 148th St
- 11542 E Desert Willow Dr
- 11516 E Ranch Gate Rd
- 26362 N 115th St
- 26565 N 115th St
- 14214 E Gamble Ln
- 27961 N 114th Way
- 11299 E Greythorn Dr
- 11450 E Hideaway Ln
- 25555 N Windy Walk Dr Unit 17
- 11362 E Dale Ln
- 11160 E Greythorn Dr


