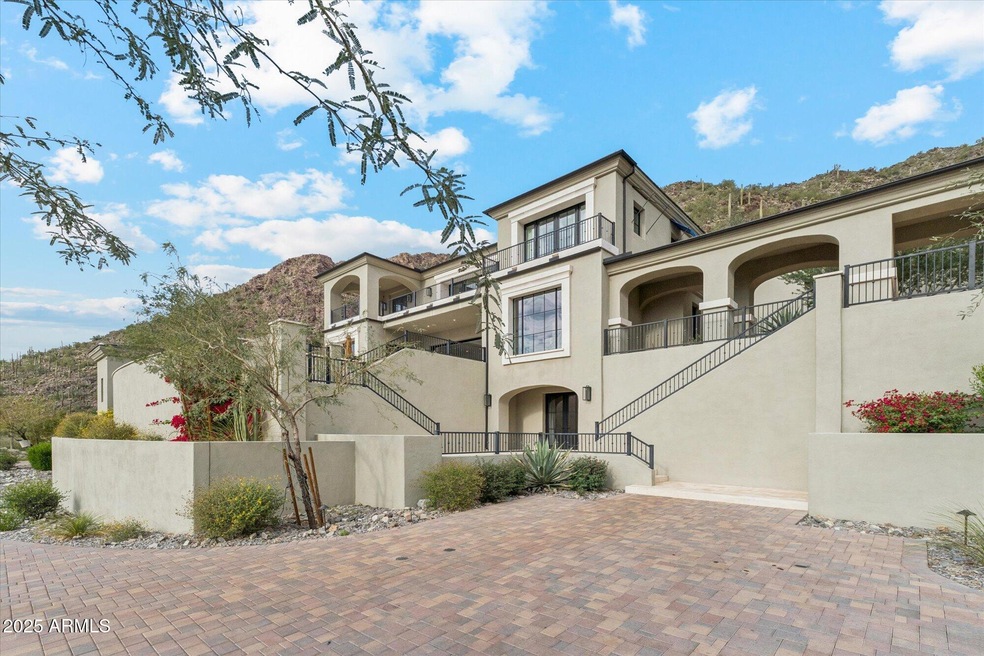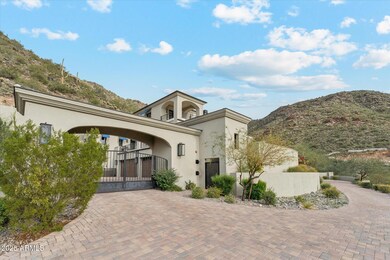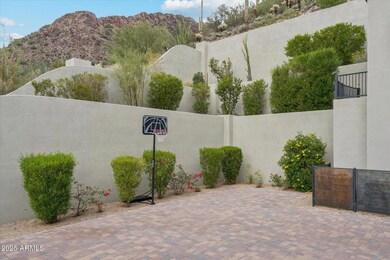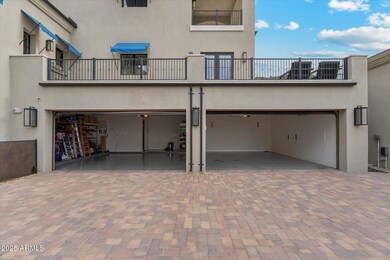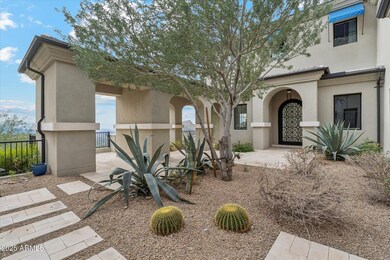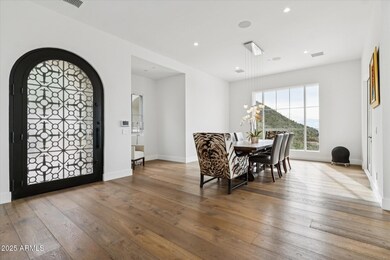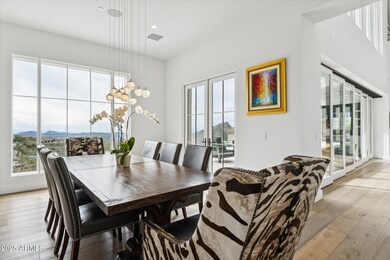11450 E Hideaway Ln Scottsdale, AZ 85255
DC Ranch Neighborhood
5
Beds
6
Baths
6,539
Sq Ft
3.96
Acres
Highlights
- Guest House
- Heated Pool
- Panoramic View
- Copper Ridge School Rated A
- Gated Parking
- 3.96 Acre Lot
About This Home
Located at the top of The Summit in Silverleaf. Private, gated, amazing views. 4 bed 5 bath with 2 half baths as well as a gracious guest house with bedroom, sitting room and bathroom. The bottom floor has the 4 car garage, media room, bar and wine storage. Main floor features the two story living room, kitchen, dining, breakfast room, laundry, 3 ensuite bedrooms, the guest house is located across the front courtyard. top floor features a huge primary suite with sitting room, outdoor shower and courtyard and a loft office over the living room. Connected by stair cases and an elevator.
Home Details
Home Type
- Single Family
Est. Annual Taxes
- $26,542
Year Built
- Built in 2018
Lot Details
- 3.96 Acre Lot
- Desert faces the front and back of the property
- Block Wall Fence
Parking
- 4 Car Direct Access Garage
- Gated Parking
Property Views
- Panoramic
- City Lights
- Mountain
- Desert
Home Design
- Contemporary Architecture
- Spanish Architecture
- Tile Roof
- Stucco
Interior Spaces
- 6,539 Sq Ft Home
- 3-Story Property
- Partially Furnished
- Ceiling Fan
- Gas Fireplace
- Family Room with Fireplace
- 2 Fireplaces
- Finished Basement
- Walk-Out Basement
Kitchen
- Breakfast Bar
- Built-In Electric Oven
- Kitchen Island
Flooring
- Wood
- Stone
Bedrooms and Bathrooms
- 5 Bedrooms
- Fireplace in Primary Bedroom
- Primary Bathroom is a Full Bathroom
- 6 Bathrooms
- Double Vanity
- Bidet
- Bathtub With Separate Shower Stall
Laundry
- Laundry Room
- Dryer
- Washer
Pool
- Heated Pool
- Spa
Schools
- Copper Ridge Elementary And Middle School
- Chaparral High School
Utilities
- Zoned Heating and Cooling System
- Tankless Water Heater
Additional Features
- Balcony
- Guest House
Listing and Financial Details
- Property Available on 11/17/25
- 12-Month Minimum Lease Term
- Tax Lot 1873
- Assessor Parcel Number 217-08-360
Community Details
Overview
- Property has a Home Owners Association
- DC Ranch Association, Phone Number (480) 513-1500
- Built by Hendricks
- DC Ranch Parcel 6.8 Subdivision, Custom Floorplan
Pet Policy
- Call for details about the types of pets allowed
Map
Source: Arizona Regional Multiple Listing Service (ARMLS)
MLS Number: 6951422
APN: 217-08-360
Nearby Homes
- 11554 E Del Cielo Dr Unit 1874
- 11519 E Del Cielo Dr Unit 1878
- 11400 E Hideaway Ln Unit 1871
- 21655 N 113th Way Unit 1870
- 11602 E Del Cielo Dr Unit 1875
- 11663 E Del Cielo Dr Unit 1876
- 11200 E Canyon Cross Way
- 21113 N 112th St Unit 1722
- 11268 E Moonlight Canyon
- 11068 E Canyon Cross Way
- 21487 N 110th Place Unit 1830
- 21524 N 110th Place Unit 1827
- 10999 E Whistling Wind Way
- 20567 N 112th St
- 10935 E Grandview Way Unit 1904
- 20568 N 112th St Unit 1707
- 20646 N 112th St
- 10947 E Wingspan Way Unit 1651
- 11006 E Saguaro Canyon Trail
- 10955 E Feathersong Ln
- 20759 N 102nd St Unit 1347
- 11741 E Parkview Ln
- 11934 E Sand Hills Rd
- 12411 E Troon Vista Dr
- 20263 N 102nd Place Unit 1225
- 23634 N 125th Place
- 10074 E Flathorn Dr
- 10029 E Cll de Las Brisas
- 24562 N 111th Place
- 24808 N 118th Place Unit ID1255431P
- 11516 E Ranch Gate Rd
- 10801 E Happy Valley Rd Unit 74
- 11542 E Desert Willow Dr
- 10004 E Santa Catalina Dr
- 25555 N Windy Walk Dr Unit 17
- 20526 N 94th Place
- 13020 E De la o Rd
- 9447 E Calle de Valle Dr
- 9318 E Sands Dr
- 18650 N Thompson Peak Pkwy Unit 1060
