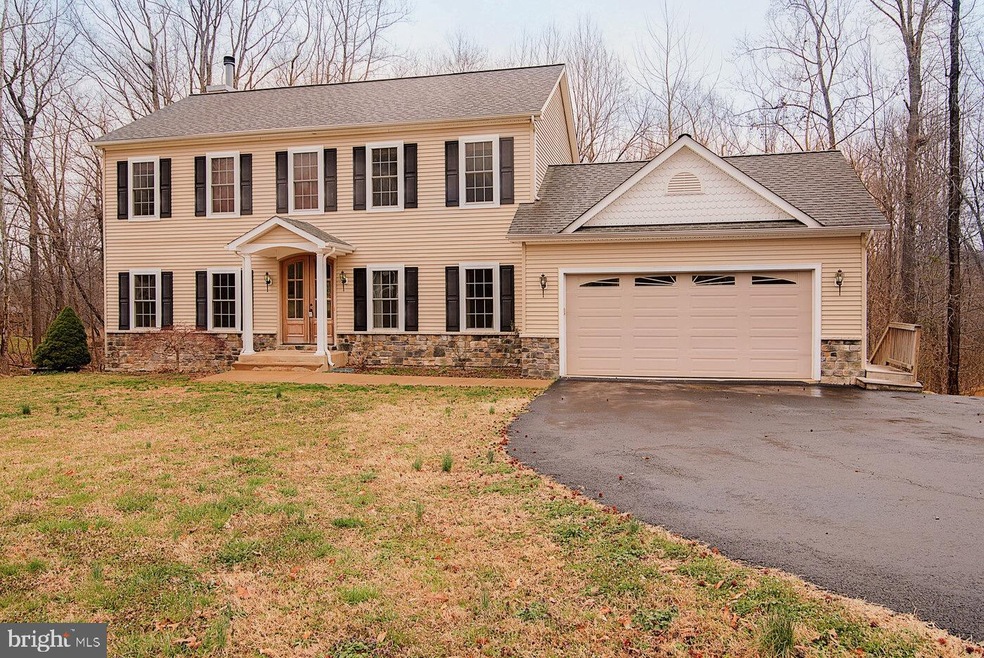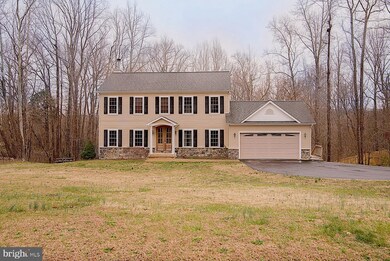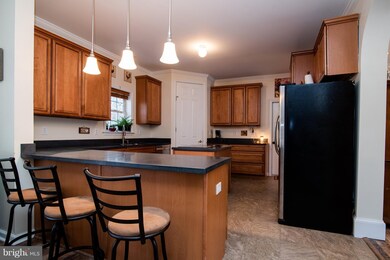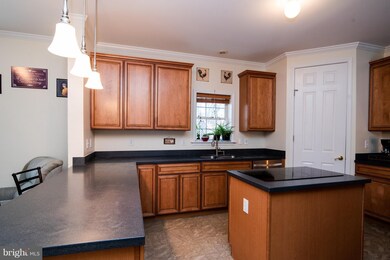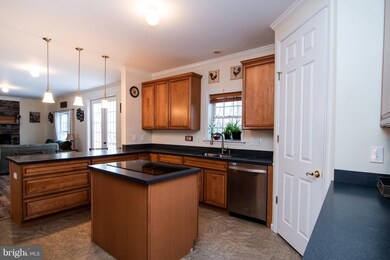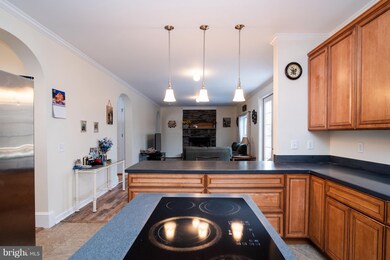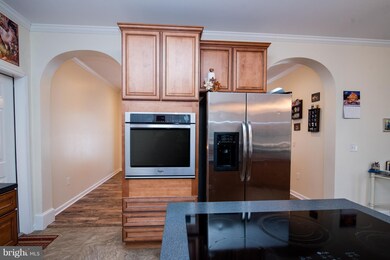
13290 Ormond Way King George, VA 22485
Highlights
- Gourmet Kitchen
- Colonial Architecture
- Attic
- Open Floorplan
- Wood Flooring
- Combination Kitchen and Living
About This Home
As of May 2019Three finished level colonial that backs to trees with winter water view of the Upper Machodac Creek! Sought after NO HOA community. No worries pool memberships can be obtained close by in Eden Estates. Close to Dahlgren and Harry Nice Bridge. The home includes a lot of custom features such as arched entryways, pocket doors, ALL BEDROOMS W/ THEIR OWN PRIVATE BATHS, an upgraded kitchen with 42" cabinetry, hard surface counters, eat-up bar, island with cooktop, and wall oven. Separate formal dining, separate formal living/office space and family room with wood burning fireplace that is open to the kitchen. Recently added scratch resistant LUXURY plank vinyl. Private 2 level rear decks. Basement includes rec area, and an additional 4th bedroom (NTC) with private full bath. Upstairs LG master suite with walk in closet, separate shower and soaking tub. All additional bedrooms are generously sized. Additional upstairs bedrooms share a Jack- and-Jill full bath.
Last Agent to Sell the Property
Berkshire Hathaway HomeServices PenFed Realty License #0225155576 Listed on: 03/20/2019

Home Details
Home Type
- Single Family
Est. Annual Taxes
- $1,845
Year Built
- Built in 2009
Lot Details
- 1.25 Acre Lot
- Property is in very good condition
Parking
- 2 Car Attached Garage
- Front Facing Garage
- Driveway
- Off-Street Parking
Home Design
- Colonial Architecture
- Asphalt Roof
- Stone Siding
- Vinyl Siding
Interior Spaces
- Property has 3 Levels
- Open Floorplan
- Ceiling height of 9 feet or more
- Wood Burning Fireplace
- Fireplace Mantel
- Double Pane Windows
- Vinyl Clad Windows
- Insulated Windows
- French Doors
- Family Room Off Kitchen
- Combination Kitchen and Living
- Formal Dining Room
- Laundry on upper level
- Attic
Kitchen
- Gourmet Kitchen
- Built-In Oven
- Cooktop
- Ice Maker
- Dishwasher
- Kitchen Island
Flooring
- Wood
- Carpet
- Vinyl
Bedrooms and Bathrooms
- En-Suite Bathroom
- Walk-In Closet
Outdoor Features
- Exterior Lighting
Schools
- Potomac Elementary School
- King George Middle School
- King George High School
Utilities
- Central Air
- Heat Pump System
- Propane
- Electric Water Heater
- Septic Tank
- Phone Available
- Cable TV Available
Community Details
- No Home Owners Association
- Cleydael Subdivision
Listing and Financial Details
- Assessor Parcel Number 17C-1-103
Ownership History
Purchase Details
Home Financials for this Owner
Home Financials are based on the most recent Mortgage that was taken out on this home.Purchase Details
Home Financials for this Owner
Home Financials are based on the most recent Mortgage that was taken out on this home.Purchase Details
Purchase Details
Purchase Details
Home Financials for this Owner
Home Financials are based on the most recent Mortgage that was taken out on this home.Purchase Details
Purchase Details
Purchase Details
Home Financials for this Owner
Home Financials are based on the most recent Mortgage that was taken out on this home.Purchase Details
Home Financials for this Owner
Home Financials are based on the most recent Mortgage that was taken out on this home.Purchase Details
Purchase Details
Home Financials for this Owner
Home Financials are based on the most recent Mortgage that was taken out on this home.Purchase Details
Home Financials for this Owner
Home Financials are based on the most recent Mortgage that was taken out on this home.Similar Homes in King George, VA
Home Values in the Area
Average Home Value in this Area
Purchase History
| Date | Type | Sale Price | Title Company |
|---|---|---|---|
| Warranty Deed | $324,900 | Rgs Title Llc | |
| Special Warranty Deed | $221,760 | Rgs Title Llc | |
| Special Warranty Deed | $249,690 | Top Notch Title Llc | |
| Trustee Deed | $249,690 | None Available | |
| Warranty Deed | $250,000 | -- | |
| Special Warranty Deed | $325,290 | -- | |
| Trustee Deed | $325,290 | -- | |
| Warranty Deed | $306,000 | -- | |
| Warranty Deed | $180,000 | -- | |
| Trustee Deed | $314,500 | -- | |
| Warranty Deed | $94,900 | -- | |
| Deed | $54,900 | -- |
Mortgage History
| Date | Status | Loan Amount | Loan Type |
|---|---|---|---|
| Open | $314,000 | New Conventional | |
| Closed | $308,655 | New Conventional | |
| Previous Owner | $215,107 | New Conventional | |
| Previous Owner | $244,535 | FHA | |
| Previous Owner | $245,471 | FHA | |
| Previous Owner | $13,290 | FHA | |
| Previous Owner | $212,000 | Construction | |
| Previous Owner | $373,500 | New Conventional | |
| Previous Owner | $1,500,000 | Construction |
Property History
| Date | Event | Price | Change | Sq Ft Price |
|---|---|---|---|---|
| 07/15/2025 07/15/25 | For Sale | $544,900 | +67.7% | $160 / Sq Ft |
| 05/10/2019 05/10/19 | Sold | $324,900 | -4.4% | $101 / Sq Ft |
| 04/09/2019 04/09/19 | Pending | -- | -- | -- |
| 03/20/2019 03/20/19 | For Sale | $339,900 | +53.3% | $106 / Sq Ft |
| 10/31/2016 10/31/16 | Sold | $221,760 | -12.0% | $69 / Sq Ft |
| 09/07/2016 09/07/16 | Pending | -- | -- | -- |
| 08/30/2016 08/30/16 | Price Changed | $252,000 | -10.0% | $79 / Sq Ft |
| 07/20/2016 07/20/16 | For Sale | $280,000 | +12.0% | $87 / Sq Ft |
| 11/14/2013 11/14/13 | Sold | $250,000 | -3.8% | $106 / Sq Ft |
| 08/26/2013 08/26/13 | Pending | -- | -- | -- |
| 08/08/2013 08/08/13 | For Sale | $260,000 | 0.0% | $111 / Sq Ft |
| 08/02/2013 08/02/13 | Pending | -- | -- | -- |
| 07/23/2013 07/23/13 | For Sale | $260,000 | -- | $111 / Sq Ft |
Tax History Compared to Growth
Tax History
| Year | Tax Paid | Tax Assessment Tax Assessment Total Assessment is a certain percentage of the fair market value that is determined by local assessors to be the total taxable value of land and additions on the property. | Land | Improvement |
|---|---|---|---|---|
| 2024 | $2,587 | $380,500 | $62,500 | $318,000 |
| 2023 | $2,587 | $380,500 | $62,500 | $318,000 |
| 2022 | $2,435 | $380,500 | $62,500 | $318,000 |
| 2021 | $1,924 | $263,600 | $57,500 | $206,100 |
| 2020 | $1,845 | $263,600 | $57,500 | $206,100 |
| 2019 | $1,845 | $263,600 | $57,500 | $206,100 |
| 2018 | $1,845 | $263,600 | $57,500 | $206,100 |
| 2017 | $1,905 | $272,200 | $57,500 | $214,700 |
| 2016 | $1,851 | $272,200 | $57,500 | $214,700 |
| 2015 | -- | $272,200 | $57,500 | $214,700 |
| 2014 | -- | $272,200 | $57,500 | $214,700 |
Agents Affiliated with this Home
-
Karen Reisdorf

Seller's Agent in 2025
Karen Reisdorf
BHHS PenFed (actual)
(301) 848-4902
100 Total Sales
-
Victoria Clark-Jennings

Seller's Agent in 2019
Victoria Clark-Jennings
BHHS PenFed (actual)
(540) 207-0886
372 Total Sales
-
Ashley Brooks

Seller Co-Listing Agent in 2019
Ashley Brooks
BHHS PenFed (actual)
(540) 604-3314
88 Total Sales
-
Christina Burroughs

Buyer's Agent in 2019
Christina Burroughs
Coldwell Banker Elite
(301) 848-1245
62 Total Sales
-
Kathy Deal

Seller's Agent in 2016
Kathy Deal
Coldwell Banker Elite
(540) 226-2916
109 Total Sales
-
C
Seller's Agent in 2013
Connie McLean
Cheswick Realty LLC
Map
Source: Bright MLS
MLS Number: VAKG115992
APN: 17C-1-103
- 12989 Ormond Way
- 12685 Cleydael Blvd
- (Tax Map 17-21) Saint Pauls Rd
- 12237 Ward Rd
- 12197 Allen Ave
- 14200 Hilton Ln
- 5229 Windsor Dr
- LOT 7 Rose Ave
- 5095 Harvest Grove
- 9121 Will Loop
- 7388 Price Ct
- Lot 2 James Madison Hwy
- Lot 1 James Madison Hwy
- Lot 3 James Madison Hwy
- 8130 Windsor Dr
- 16130 Brickhouse Rd
- Lot 2 Windsor Dr
- Lot 4 Windsor Dr
- 11466 Camelot Ln
- 11461 Camelot Ln
