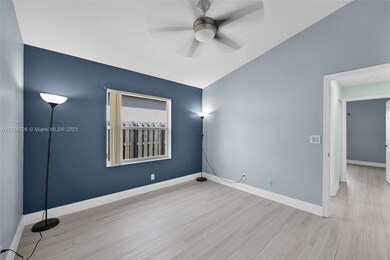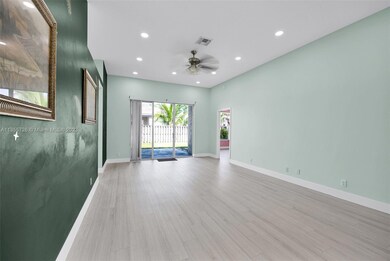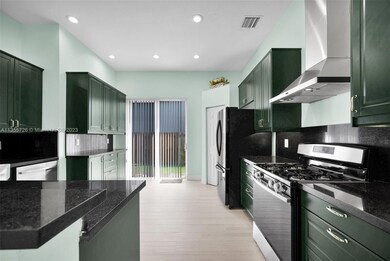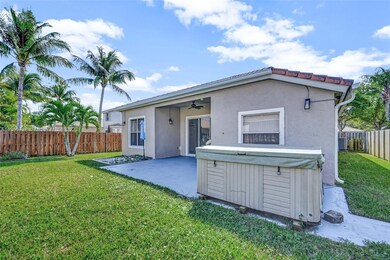
13291 NW 18th St Pembroke Pines, FL 33028
Pembroke Falls NeighborhoodHighlights
- Fitness Center
- Gated Community
- Clubhouse
- Lakeside Elementary School Rated 9+
- Room in yard for a pool
- Garden View
About This Home
As of May 2023Make yourself at home in this spectacular, single story home on cul-de-sac in Pembroke Falls. This beautiful home features 4 bedrooms, 3 bathrooms, 2 car garage, new kitchen cabinets, new vinyl flooring, filtration system for kitchen faucet, recessive lighting in living rooms/dining area, and much more. The house also has a fenced backyard with plenty of space for entertaining family and friends. Relax in your heated spa after a long day with full privacy. Fabulous community clubhouse This is a safe, gated community located in Pembroke Pines with A rated school, close to main highways, shopping mall, grocery stores, Cinemark movie theatre, and restaurants. Don’t miss this gem of a house. Hurry it won’t last.
Home Details
Home Type
- Single Family
Est. Annual Taxes
- $7,665
Year Built
- Built in 1996
Lot Details
- 6,933 Sq Ft Lot
- Southeast Facing Home
- Fenced
- Property is zoned (PUD)
HOA Fees
- $330 Monthly HOA Fees
Parking
- 2 Car Attached Garage
- Automatic Garage Door Opener
- Driveway
- Paver Block
- On-Street Parking
- Open Parking
Home Design
- Tile Roof
- Concrete Block And Stucco Construction
Interior Spaces
- 2,102 Sq Ft Home
- 1-Story Property
- Ceiling Fan
- Solar Tinted Windows
- Drapes & Rods
- Blinds
- Sliding Windows
- Open Floorplan
- Formal Dining Room
- Loft
- Vinyl Flooring
- Garden Views
- Attic
Kitchen
- Breakfast Area or Nook
- Gas Range
- Dishwasher
- Snack Bar or Counter
- Disposal
Bedrooms and Bathrooms
- 4 Bedrooms
- Split Bedroom Floorplan
- Walk-In Closet
- 3 Full Bathrooms
- Dual Sinks
- Bathtub
- Shower Only in Primary Bathroom
Laundry
- Dryer
- Washer
Home Security
- Complete Panel Shutters or Awnings
- Fire and Smoke Detector
Eco-Friendly Details
- Energy-Efficient Appliances
- Energy-Efficient Exposure or Shade
- Energy-Efficient Lighting
Outdoor Features
- Room in yard for a pool
- Patio
- Exterior Lighting
Schools
- Lakeside Elementary School
- Young; Walter C Middle School
- Flanagan;Charls High School
Utilities
- Central Heating and Cooling System
- Gas Water Heater
- Water Softener is Owned
Listing and Financial Details
- Assessor Parcel Number 514010023640
Community Details
Overview
- Pembroke Falls Phase 1 Subdivision
- Mandatory home owners association
- Maintained Community
Amenities
- Picnic Area
- Sauna
- Clubhouse
- Game Room
Recreation
- Tennis Courts
- Fitness Center
- Community Pool
- Community Spa
Security
- Security Service
- Resident Manager or Management On Site
- Gated Community
Ownership History
Purchase Details
Home Financials for this Owner
Home Financials are based on the most recent Mortgage that was taken out on this home.Purchase Details
Home Financials for this Owner
Home Financials are based on the most recent Mortgage that was taken out on this home.Purchase Details
Purchase Details
Purchase Details
Home Financials for this Owner
Home Financials are based on the most recent Mortgage that was taken out on this home.Similar Homes in the area
Home Values in the Area
Average Home Value in this Area
Purchase History
| Date | Type | Sale Price | Title Company |
|---|---|---|---|
| Warranty Deed | $660,000 | Top Notch Title, Pa | |
| Special Warranty Deed | $380,000 | Consumer T&E Svcs | |
| Trustee Deed | $382,500 | None Available | |
| Warranty Deed | $209,000 | -- | |
| Warranty Deed | $173,800 | -- |
Mortgage History
| Date | Status | Loan Amount | Loan Type |
|---|---|---|---|
| Open | $627,000 | New Conventional | |
| Previous Owner | $120,000 | Credit Line Revolving | |
| Previous Owner | $360,000 | New Conventional | |
| Previous Owner | $60,000 | Credit Line Revolving | |
| Previous Owner | $377,000 | Unknown | |
| Previous Owner | $140,000 | Unknown | |
| Previous Owner | $224,000 | Unknown | |
| Previous Owner | $201,600 | Unknown | |
| Previous Owner | $151,600 | New Conventional |
Property History
| Date | Event | Price | Change | Sq Ft Price |
|---|---|---|---|---|
| 05/05/2023 05/05/23 | Sold | $660,000 | -5.6% | $314 / Sq Ft |
| 04/10/2023 04/10/23 | Pending | -- | -- | -- |
| 03/21/2023 03/21/23 | Price Changed | $699,000 | -2.8% | $333 / Sq Ft |
| 03/13/2023 03/13/23 | For Sale | $719,000 | +89.2% | $342 / Sq Ft |
| 06/26/2020 06/26/20 | Sold | $380,000 | -10.6% | $181 / Sq Ft |
| 05/27/2020 05/27/20 | Pending | -- | -- | -- |
| 03/17/2020 03/17/20 | For Sale | $425,250 | -- | $202 / Sq Ft |
Tax History Compared to Growth
Tax History
| Year | Tax Paid | Tax Assessment Tax Assessment Total Assessment is a certain percentage of the fair market value that is determined by local assessors to be the total taxable value of land and additions on the property. | Land | Improvement |
|---|---|---|---|---|
| 2025 | $10,526 | $532,570 | $48,530 | $484,040 |
| 2024 | $8,108 | $532,570 | $48,530 | $484,040 |
| 2023 | $8,108 | $444,510 | $0 | $0 |
| 2022 | $7,666 | $431,570 | $48,530 | $383,040 |
| 2021 | $7,094 | $353,400 | $48,530 | $304,870 |
| 2020 | $4,244 | $249,660 | $0 | $0 |
| 2019 | $4,164 | $244,050 | $0 | $0 |
| 2018 | $4,004 | $239,500 | $0 | $0 |
| 2017 | $3,951 | $234,580 | $0 | $0 |
| 2016 | $3,930 | $229,760 | $0 | $0 |
| 2015 | $3,985 | $228,170 | $0 | $0 |
| 2014 | $3,978 | $226,360 | $0 | $0 |
| 2013 | -- | $253,460 | $48,520 | $204,940 |
Agents Affiliated with this Home
-
Ramesh Vanapalli

Seller's Agent in 2023
Ramesh Vanapalli
Realty Hub
(954) 892-5648
2 in this area
35 Total Sales
-
Carolina Rodriguez
C
Buyer's Agent in 2023
Carolina Rodriguez
Avanti Way Realty LLC
(786) 306-4842
1 in this area
24 Total Sales
-
Joyce Davidowitz
J
Seller's Agent in 2020
Joyce Davidowitz
Ace Realty & Investment
(954) 473-2400
19 Total Sales
Map
Source: MIAMI REALTORS® MLS
MLS Number: A11355726
APN: 51-40-10-02-3640
- 13275 NW 15th St
- 13790 NW 20th St
- 13741 NW 23rd St
- 13431 Old Sheridan St
- 13366 NW 14th St
- 13317 NW 14th St
- 1907 NW 137th Terrace
- 13484 NW 13th St
- 13850 NW 23rd St
- 1885 NW 139th Terrace
- 13224 NW 12th St
- 1165 NW 132nd Ave
- 2100 NW 127th Ave
- 2130 NW 127th Ave
- 1322 NW 139th Ave
- 12655 NW 18th Manor
- 6901 Holatee Trail
- 1123 NW 131st Ave
- 14020 Mustang Trail
- 1865 NW 140th Terrace






