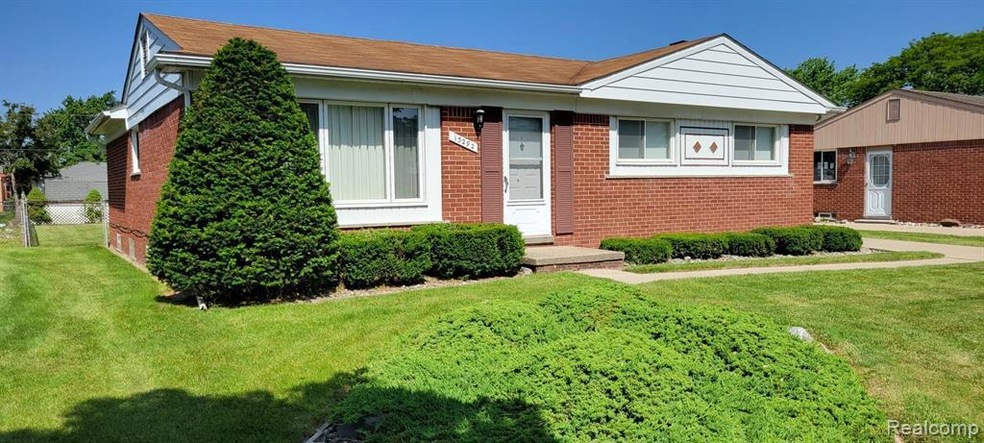
$199,900
- 3 Beds
- 1 Bath
- 1,008 Sq Ft
- 12391 Agnes St
- Southgate, MI
Lovely move-in ready Southgate ranch has been updated with comfort and ease of use in mind. Updates include new flooring throughout, new paint in every room, newer roof, new HVAC system. Updates were completed in 2022. The detached 1 car garage provide even more storage space. The basement is ready for you to create your own game or media room. Seller to provide the City of Southgate C of O upon
Lisa Sobell Real Estate One-Southgate
