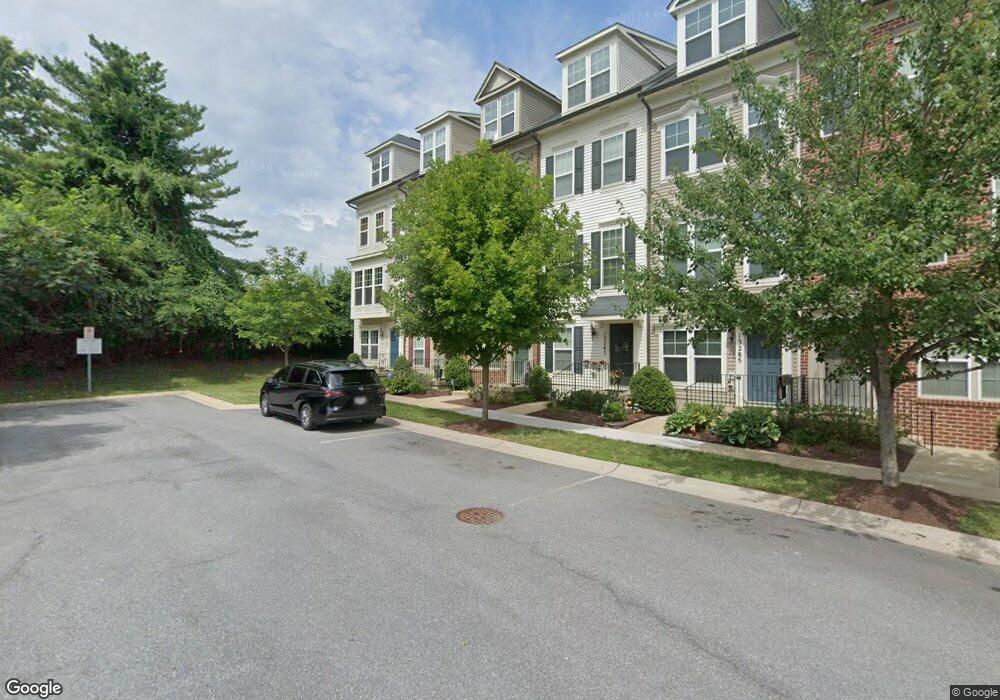13293 Orsay St Unit 701 Clarksburg, MD 20871
Estimated payment $3,019/month
Highlights
- Open Floorplan
- Traditional Architecture
- Family Room Off Kitchen
- Clarksburg Elementary Rated A
- Stainless Steel Appliances
- 1 Car Attached Garage
About This Home
Welcome to 13293 Orsay Street — a bright, move-in ready end-unit in desirable Clarksburg. This four-level home is thoughtfully arranged for comfort and flexibility. The entry level provides convenient access through the foyer and rear-entry garage. The open-concept main level layout offers a table-space kitchen with an island, granite countertops, and stainless steel appliances, dining and living areas, a convenient half bath, and a balcony off the kitchen. The bedroom level features the spacious primary suite, a second bedroom, full bath, and laundry for easy access. The top level offers a versatile space to be used as a bedroom but perfect as an office, guest suite, or additional living space.
Conveniently located near shopping, parks, schools, major commuter routes including I270 and MD 355, and so much more — don’t miss your chance to tour this beautiful home!
Listing Agent
(301) 252-4770 andy@andywerner.com RE/MAX Realty Services License #0225181232 Listed on: 10/04/2025

Co-Listing Agent
(301) 905-6174 bryantaylorhomes@gmail.com RE/MAX Realty Services License #642813
Townhouse Details
Home Type
- Townhome
Est. Annual Taxes
- $4,535
Year Built
- Built in 2012
Lot Details
- Sprinkler System
HOA Fees
Parking
- 1 Car Attached Garage
- Rear-Facing Garage
Home Design
- Traditional Architecture
- Slab Foundation
- Vinyl Siding
Interior Spaces
- 1,901 Sq Ft Home
- Property has 4 Levels
- Open Floorplan
- Family Room Off Kitchen
- Dining Area
Kitchen
- Eat-In Kitchen
- Gas Oven or Range
- Dishwasher
- Stainless Steel Appliances
- Disposal
Bedrooms and Bathrooms
- 3 Bedrooms
- En-Suite Bathroom
Laundry
- Laundry on upper level
- Dryer
- Washer
Utilities
- Forced Air Heating and Cooling System
- Natural Gas Water Heater
Listing and Financial Details
- Coming Soon on 10/9/25
- Assessor Parcel Number 160203706587
Community Details
Overview
- Gallery Park Codm Community
- Gallery Park Subdivision
Pet Policy
- Dogs and Cats Allowed
Map
Home Values in the Area
Average Home Value in this Area
Tax History
| Year | Tax Paid | Tax Assessment Tax Assessment Total Assessment is a certain percentage of the fair market value that is determined by local assessors to be the total taxable value of land and additions on the property. | Land | Improvement |
|---|---|---|---|---|
| 2025 | $4,535 | $385,000 | $115,500 | $269,500 |
| 2024 | $4,535 | $363,333 | $0 | $0 |
| 2023 | $3,576 | $341,667 | $0 | $0 |
| 2022 | $2,579 | $320,000 | $96,000 | $224,000 |
| 2021 | $3,060 | $315,000 | $0 | $0 |
| 2020 | $2,983 | $310,000 | $0 | $0 |
| 2019 | $5,832 | $305,000 | $90,000 | $215,000 |
| 2018 | $2,799 | $295,000 | $0 | $0 |
| 2017 | $2,701 | $285,000 | $0 | $0 |
| 2016 | -- | $275,000 | $0 | $0 |
| 2015 | -- | $275,000 | $0 | $0 |
| 2014 | -- | $275,000 | $0 | $0 |
Purchase History
| Date | Type | Sale Price | Title Company |
|---|---|---|---|
| Deed | $279,990 | Hallmark Title Inc |
Mortgage History
| Date | Status | Loan Amount | Loan Type |
|---|---|---|---|
| Open | $271,590 | Stand Alone Second |
Source: Bright MLS
MLS Number: MDMC2202826
APN: 02-03706587
- 22504 Phillips St Unit 503
- 22467 Glenbow Way Unit 2101
- 22533 Phillips St Unit 1501
- 22434 Glenbow Way
- 22604 Tate St
- 22739 Tate St
- 13444 Petrel St
- 22207 Fair Garden Ln
- 22107 Fair Garden Ln
- 13230 Petrel St Unit 2208
- 13230 Petrel St Unit 2104
- 13230 Petrel St Unit 2207
- 13110 Dowdens Station Way
- 13240 Petrel St Unit 106
- 22931 Townsend Trail
- 13210 Petrel St Unit 3304
- 13220 Petrel St Unit 4103
- 13220 Petrel St Unit 4105
- 13210 Petrel St Unit 3305
- 23105 Roberts Tavern Dr
- 22517 Phillips St Unit 1509
- 13203 Getty Ln
- 13218 Getty Ln
- 22414 Glenbow Way
- 13610 Little Seneca Pkwy Pkwy
- 22551 Cabin Branch Ave
- 13408 Roberts Tavern Ct Unit 2376
- 23031 Frederick Rd
- 13715 Little Seneca Pkwy
- 23216 Observation Dr Unit 2261
- 13412 Bluebeard Terrace
- 22214 Fulmer Ave
- 23036 Turtle Rock Terrace
- 14032 Godwit St
- 12609 Horseshoe Bend Cir
- 12954 Ethel Rose Way
- 13019 Saint Clair Rd
- 23329 Brewers Tavern Way
- 12700 Horseshoe Bend Cir
- 12712 Horseshoe Bend Cir
