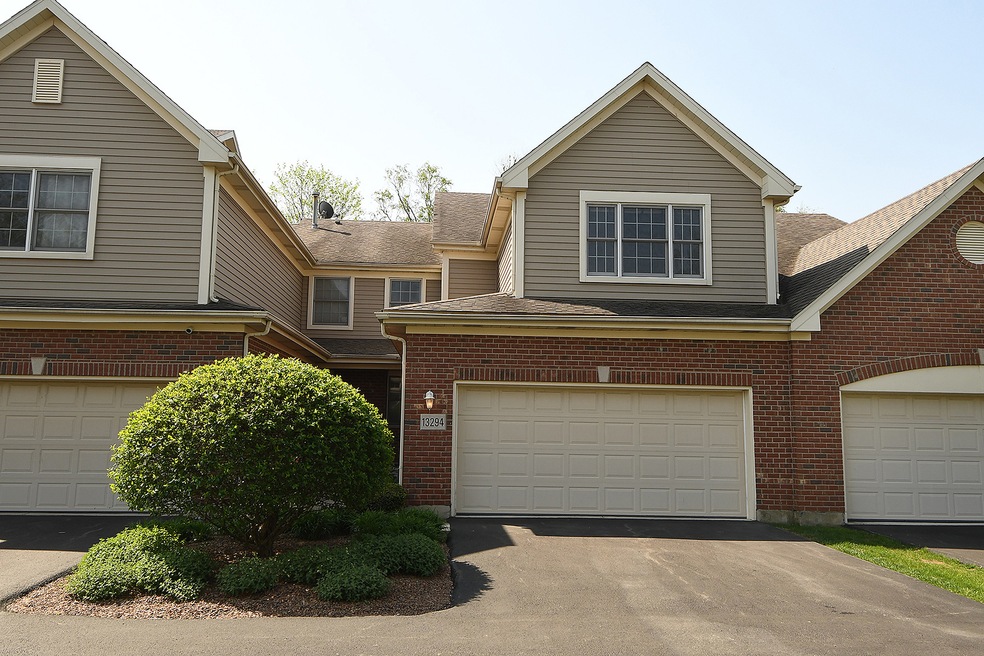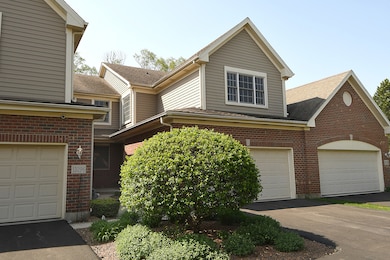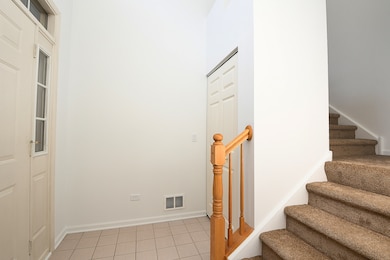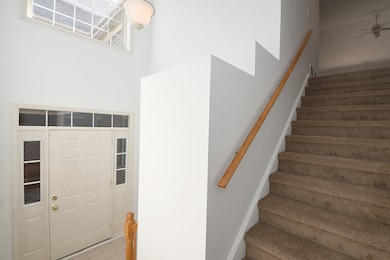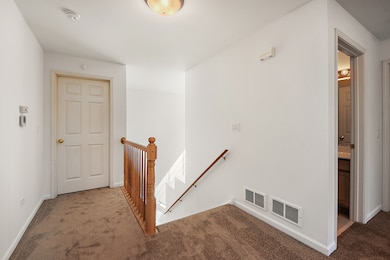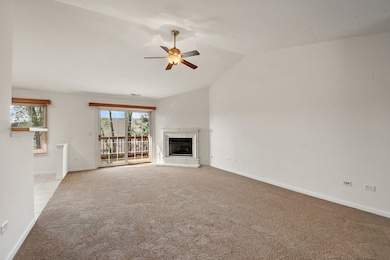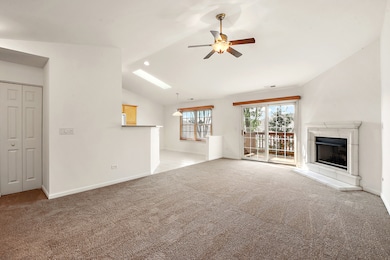
13294 Greenleaf Ct Unit 1329 Palos Heights, IL 60463
Westgate Valley NeighborhoodHighlights
- Walk-In Closet
- Living Room
- Ceramic Tile Flooring
- Chippewa Elementary School Rated A-
- Laundry Room
- Forced Air Heating and Cooling System
About This Home
As of March 2025Welcome to Forest Ridge of Palos Heights! This stunning unit features an open floor plan with 2 bedrooms and 2 bathrooms, including a luxurious master bath. The bright and airy space boasts vaulted ceilings and skylights throughout. The kitchen is equipped with a modern stainless steel refrigerator, a breakfast bar, a spacious eating area, and ample cabinetry for all your storage needs. The large living room offers a cozy corner gas fireplace and patio doors leading to a balcony overlooking a serene, tree-lined courtyard. The expansive master bedroom includes a generous walk-in closet with a window, while the master bath features double sinks, a separate shower, and a relaxing soaker tub. The unit has been freshly painted, with new light fixtures and new carpeting throughout. Recent updates include a new furnace and A/C unit (2 years old), a newer water heater (3 year old), All window screens have been replaced. The property also features a large two-car attached garage and a roof that is just a year old with a fully paid-off roof assessment. This is a must-see!
Last Agent to Sell the Property
HomeSmart Realty Group License #475208180 Listed on: 02/27/2025

Property Details
Home Type
- Condominium
Est. Annual Taxes
- $6,602
Year Built
- Built in 2001
HOA Fees
- $411 Monthly HOA Fees
Parking
- 2 Car Garage
- Parking Included in Price
Home Design
- Brick Exterior Construction
Interior Spaces
- 1,500 Sq Ft Home
- 1-Story Property
- Family Room
- Living Room
- Dining Room
- Laundry Room
Flooring
- Carpet
- Ceramic Tile
Bedrooms and Bathrooms
- 2 Bedrooms
- 2 Potential Bedrooms
- Walk-In Closet
- 2 Full Bathrooms
Utilities
- Forced Air Heating and Cooling System
- Heating System Uses Natural Gas
- Lake Michigan Water
Community Details
Overview
- Association fees include parking, exterior maintenance, lawn care, snow removal
- 2 Units
- On Record Association, Phone Number (708) 425-8700
- Property managed by erikson realty & management inc
Pet Policy
- Pets up to 50 lbs
- Dogs and Cats Allowed
Ownership History
Purchase Details
Home Financials for this Owner
Home Financials are based on the most recent Mortgage that was taken out on this home.Purchase Details
Home Financials for this Owner
Home Financials are based on the most recent Mortgage that was taken out on this home.Purchase Details
Home Financials for this Owner
Home Financials are based on the most recent Mortgage that was taken out on this home.Purchase Details
Similar Homes in Palos Heights, IL
Home Values in the Area
Average Home Value in this Area
Purchase History
| Date | Type | Sale Price | Title Company |
|---|---|---|---|
| Warranty Deed | $306,000 | Old Republic Title | |
| Warranty Deed | $252,500 | None Listed On Document | |
| Warranty Deed | $257,000 | Pntn | |
| Warranty Deed | $227,000 | Mutliple |
Mortgage History
| Date | Status | Loan Amount | Loan Type |
|---|---|---|---|
| Open | $244,800 | New Conventional | |
| Previous Owner | $196,000 | New Conventional | |
| Previous Owner | $38,760 | New Conventional | |
| Previous Owner | $305,862 | FHA | |
| Previous Owner | $301,342 | FHA | |
| Previous Owner | $296,889 | FHA | |
| Previous Owner | $283,517 | FHA | |
| Previous Owner | $279,328 | FHA | |
| Previous Owner | $51,400 | Stand Alone Second | |
| Previous Owner | $205,600 | Balloon |
Property History
| Date | Event | Price | Change | Sq Ft Price |
|---|---|---|---|---|
| 03/31/2025 03/31/25 | Sold | $306,000 | -1.3% | $204 / Sq Ft |
| 03/03/2025 03/03/25 | Pending | -- | -- | -- |
| 02/27/2025 02/27/25 | For Sale | $309,900 | +22.7% | $207 / Sq Ft |
| 07/01/2022 07/01/22 | Sold | $252,500 | -7.7% | $168 / Sq Ft |
| 05/18/2022 05/18/22 | Pending | -- | -- | -- |
| 05/14/2022 05/14/22 | For Sale | $273,500 | 0.0% | $182 / Sq Ft |
| 04/01/2016 04/01/16 | Under Contract | -- | -- | -- |
| 04/01/2016 04/01/16 | Rented | $1,850 | 0.0% | -- |
| 03/23/2016 03/23/16 | For Rent | $1,850 | -- | -- |
Tax History Compared to Growth
Tax History
| Year | Tax Paid | Tax Assessment Tax Assessment Total Assessment is a certain percentage of the fair market value that is determined by local assessors to be the total taxable value of land and additions on the property. | Land | Improvement |
|---|---|---|---|---|
| 2024 | $6,502 | $21,480 | $3,424 | $18,056 |
| 2023 | $6,602 | $21,480 | $3,424 | $18,056 |
| 2022 | $6,602 | $18,285 | $1,203 | $17,082 |
| 2021 | $6,304 | $18,284 | $1,203 | $17,081 |
| 2020 | $6,184 | $18,284 | $1,203 | $17,081 |
| 2019 | $6,030 | $18,202 | $1,110 | $17,092 |
| 2018 | $5,709 | $18,202 | $1,110 | $17,092 |
| 2017 | $5,704 | $18,202 | $1,110 | $17,092 |
| 2016 | $4,903 | $17,421 | $895 | $16,526 |
| 2015 | $4,761 | $17,421 | $895 | $16,526 |
| 2014 | $4,639 | $17,421 | $895 | $16,526 |
| 2013 | $4,101 | $16,815 | $2,036 | $14,779 |
Agents Affiliated with this Home
-
Reem Samhan
R
Seller's Agent in 2025
Reem Samhan
HomeSmart Realty Group
(847) 204-7448
2 in this area
8 Total Sales
-
Nicolette Henington

Buyer's Agent in 2025
Nicolette Henington
Berkshire Hathaway HomeServices Chicago
(708) 670-6774
1 in this area
5 Total Sales
-
William Weber

Seller's Agent in 2022
William Weber
RE/MAX
(708) 289-3456
9 in this area
148 Total Sales
-
Yusuf Ozer
Y
Buyer's Agent in 2022
Yusuf Ozer
Troy Real Estate LLC
(312) 593-5552
1 in this area
43 Total Sales
-
Amy Kite

Seller's Agent in 2016
Amy Kite
Keller Williams Infinity
(224) 337-2788
1,134 Total Sales
-
Corey Bergamo

Buyer's Agent in 2016
Corey Bergamo
HomeSmart Realty Group
(708) 212-1342
3 in this area
39 Total Sales
Map
Source: Midwest Real Estate Data (MRED)
MLS Number: 12299972
APN: 24-32-300-056-1072
- 13261 Forest Ridge Dr Unit 15
- 13350 Forest Ridge Dr Unit 1
- 13093 Timber Ct Unit 61
- 13410 Forest Ridge Dr Unit 56
- 13058 Laurel Glen Ct Unit 203
- 33 Spyglass Cir Unit 33
- 13001 S Westgate Dr
- 13007 S Oak Park Ave
- 6231 W 127th Place
- 6052 W 128th St
- 12732 S Austin Ave
- 12611 Natoma Ave
- 12650 W Navajo Dr
- 12901 S 70th Ct
- 5715 129th St Unit 1A
- 9208 S Monitor Ave
- 5540 135th St
- 5821 W 127th St
- 5704 128th St Unit 3D
- 5704 W 128th St Unit 1C
