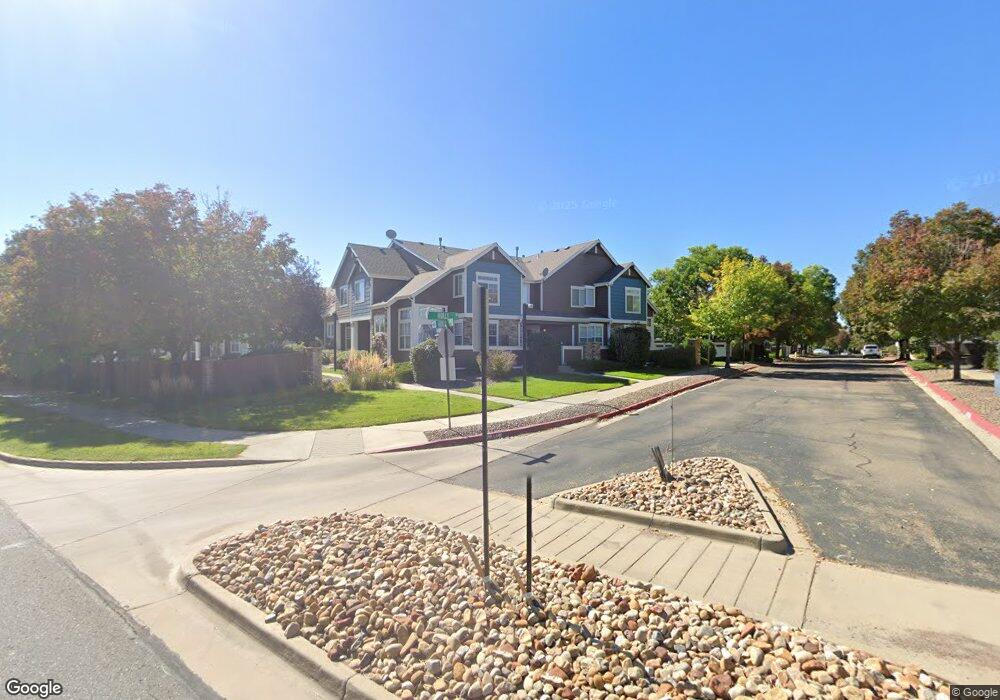13295 Holly St Unit C Thornton, CO 80241
Estimated Value: $368,063 - $392,000
2
Beds
2
Baths
1,166
Sq Ft
$328/Sq Ft
Est. Value
About This Home
This home is located at 13295 Holly St Unit C, Thornton, CO 80241 and is currently estimated at $382,766, approximately $328 per square foot. 13295 Holly St Unit C is a home located in Adams County with nearby schools including Eagleview Elementary School, Rocky Top Middle School, and Horizon High School.
Ownership History
Date
Name
Owned For
Owner Type
Purchase Details
Closed on
May 31, 2024
Sold by
Steffy Janaya and Ramos Joshua
Bought by
Ramos Joshua
Current Estimated Value
Purchase Details
Closed on
Jul 20, 2022
Sold by
Joshua Ramos
Bought by
Steffy Janaya and Ramos Joshua
Purchase Details
Closed on
Mar 11, 2022
Sold by
Opendoor Property Trust
Bought by
Ramos Joshua
Home Financials for this Owner
Home Financials are based on the most recent Mortgage that was taken out on this home.
Original Mortgage
$361,000
Interest Rate
3.92%
Mortgage Type
New Conventional
Purchase Details
Closed on
Oct 28, 2021
Sold by
Baxter Donna K and Baxter Mark
Bought by
Opendoor Property Trust
Purchase Details
Closed on
Jun 26, 2017
Sold by
Baxter Donna K
Bought by
Baxter Donna K and Baxter Mark
Home Financials for this Owner
Home Financials are based on the most recent Mortgage that was taken out on this home.
Original Mortgage
$172,000
Interest Rate
3.95%
Mortgage Type
New Conventional
Create a Home Valuation Report for This Property
The Home Valuation Report is an in-depth analysis detailing your home's value as well as a comparison with similar homes in the area
Home Values in the Area
Average Home Value in this Area
Purchase History
| Date | Buyer | Sale Price | Title Company |
|---|---|---|---|
| Ramos Joshua | -- | None Listed On Document | |
| Steffy Janaya | -- | None Listed On Document | |
| Ramos Joshua | $390,000 | Os National | |
| Opendoor Property Trust | $340,700 | None Listed On Document | |
| Baxter Donna K | -- | None Available |
Source: Public Records
Mortgage History
| Date | Status | Borrower | Loan Amount |
|---|---|---|---|
| Previous Owner | Ramos Joshua | $361,000 | |
| Previous Owner | Baxter Donna K | $172,000 |
Source: Public Records
Tax History Compared to Growth
Tax History
| Year | Tax Paid | Tax Assessment Tax Assessment Total Assessment is a certain percentage of the fair market value that is determined by local assessors to be the total taxable value of land and additions on the property. | Land | Improvement |
|---|---|---|---|---|
| 2024 | $2,416 | $24,250 | $5,000 | $19,250 |
| 2023 | $2,391 | $27,060 | $3,920 | $23,140 |
| 2022 | $2,203 | $20,000 | $4,030 | $15,970 |
| 2021 | $2,277 | $20,000 | $4,030 | $15,970 |
| 2020 | $2,222 | $19,920 | $4,150 | $15,770 |
| 2019 | $2,227 | $19,920 | $4,150 | $15,770 |
| 2018 | $1,893 | $16,450 | $1,580 | $14,870 |
| 2017 | $1,721 | $16,450 | $1,580 | $14,870 |
| 2016 | $1,454 | $13,530 | $1,750 | $11,780 |
| 2015 | $1,452 | $13,530 | $1,750 | $11,780 |
| 2014 | -- | $11,360 | $1,750 | $9,610 |
Source: Public Records
Map
Nearby Homes
- 13275 Holly St Unit F
- 13271 Holly St Unit B
- 13243 Holly St Unit F
- 5575 E 130th Dr
- 13028 Grape Ct
- 5341 E 129th Way
- 15372 Jersey Ct
- 13068 Kearney St
- 5628 Hudson Cir
- 13234 Krameria St
- 13385 Jasmine St
- 13349 Krameria St
- 12797 Ivy St
- 12812 Jasmine St Unit C
- 12792 Ivy St
- 12771 Jasmine Ct
- 12774 Jasmine Ct
- 12845 Jasmine Way
- 12741 Ivanhoe St
- 13391 Locust Ct
- 13295 Holly St Unit D
- 13295 Holly St Unit E
- 13295 Holly St Unit F
- 13295 Holly St Unit B
- 13295 Holly St Unit A
- 13295 Holly St
- 13295 Holly St
- 13299 Holly St Unit C
- 13299 Holly St
- 13299 Holly St Unit B
- 13299 Holly St Unit E
- 13299 Holly St Unit A
- 13299 Holly St Unit F
- 13299 Holly St
- 13299 Holly St Unit D
- 13291 Holly St Unit D
- 13291 Holly St Unit E
- 13291 Holly St Unit F
- 13291 Holly St Unit C
- 13291 Holly St Unit B
