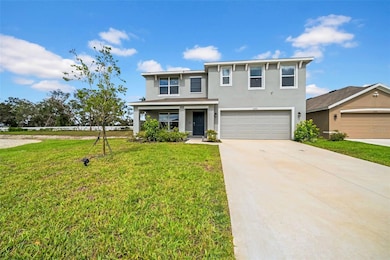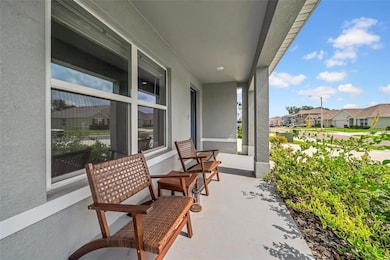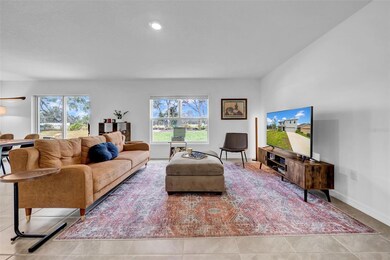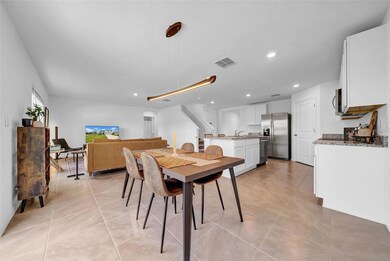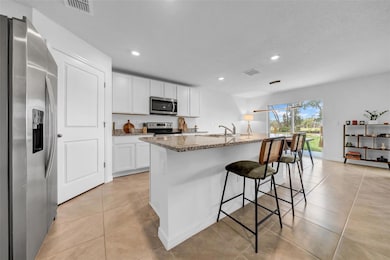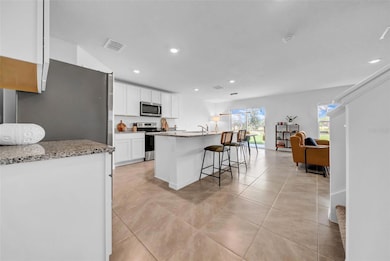13295 Mylion Way Spring Hill, FL 34610
Highlights
- Bonus Room
- 2 Car Attached Garage
- Laundry Room
- Corner Lot
- Eat-In Kitchen
- Tile Flooring
About This Home
One or more photo(s) has been virtually staged. This beautiful 5-bedroom, 3-bath home with a spacious loft and large flex space sits on a premium corner lot with pond views in the boutique community of Pine Creek. Built in 2024, this thoughtfully designed home offers the perfect layout for comfort, flexibility, and function.
The main floor features a versatile flex room, a full bathroom, and a private bedroom—ideal for guests or multigenerational living. Upstairs, you’ll find four additional bedrooms, two full bathrooms, a large loft, and a convenient upstairs laundry room. The primary suite is exceptionally spacious, featuring two oversized walk-in closets and a private en-suite bath designed for relaxation.
Located just off the Suncoast Parkway, Pine Creek offers quick access to Tampa International Airport, shopping, dining, and outdoor adventure. Bishop McLaughlin Catholic High School—ranked #7 Best Catholic High School in Florida by Niche.com—is just around the corner.
Smart home features, solid concrete block construction and tranquil nature views make this home the total package.
Don’t wait—make this beautiful home yours before it’s gone!
Listing Agent
DALTON WADE INC Brokerage Phone: 888-668-8283 License #3538244 Listed on: 07/19/2025

Home Details
Home Type
- Single Family
Est. Annual Taxes
- $1,132
Year Built
- Built in 2024
Lot Details
- 6,793 Sq Ft Lot
- Corner Lot
Parking
- 2 Car Attached Garage
Home Design
- Bi-Level Home
Interior Spaces
- 2,605 Sq Ft Home
- Combination Dining and Living Room
- Bonus Room
Kitchen
- Eat-In Kitchen
- Microwave
- Dishwasher
Flooring
- Carpet
- Tile
Bedrooms and Bathrooms
- 5 Bedrooms
- Primary Bedroom Upstairs
- En-Suite Bathroom
- 3 Full Bathrooms
Laundry
- Laundry Room
- Laundry on upper level
- Dryer
- Washer
Schools
- Mary Giella Elementary School
- Crews Lake Middle School
- Hudson High School
Utilities
- Central Heating and Cooling System
Listing and Financial Details
- Residential Lease
- Security Deposit $3,350
- Property Available on 7/19/25
- 12-Month Minimum Lease Term
- $50 Application Fee
- Assessor Parcel Number 17-24-36-001.0-000.00-013.0
Community Details
Overview
- Property has a Home Owners Association
- Access Mgmt Pinecreek@Accessdifference.Com Association
- Built by DR HORTON
- Pine Creek Subdivision, Hayden Floorplan
Pet Policy
- No Pets Allowed
Map
Source: Stellar MLS
MLS Number: TB8409118
APN: 36-24-17-0010-00000-0130
- 13374 Mylion Way
- 13484 Mylion Way
- 12917 Seronera Valley Ct
- 15650 Serengeti Blvd
- 12546 Wildebeest Way
- 12630 Aston Dr
- 12481 Aston Dr
- 15701 Greyrock Dr
- 13600 Crest Lake Dr
- 13627 Crest Lake Dr
- 13475 Crest Lake Dr
- 13644 Eastfork Ln
- UNKNOWN Hays Rd
- 13423 Crest Lake Dr
- 13856 Crest Lake Dr
- 14117 Weddington Terrace
- 13834 Crest Lake Dr
- 13387 Crest Lake Dr
- 13806 Reindeer Cir
- 13351 Crest Lake Dr
- 15613 Mallard Rise Loop
- 15656 Greyrock Dr
- 13269 Crest Lake Dr
- 12152 Canyon Blvd
- 13959 Caden Glen Dr
- 15802 Stable Run Dr
- 12229 Luftburrow Ln
- 12147 Luftburrow Ln
- 16210 Crela Dr
- 12313 Ridgedale Dr
- 13507 Old Florida Cir
- 13439 Norman Cir
- 11843 Faithful Way
- 10723 Deerberry Dr
- 15402 Pepper Pine Ct
- 11876 Keylime
- 15724 Cedar Elm Terrace
- 15822 Pond Rush Ct
- 11444 Lake Dr
- 17570 Shirewood Way

