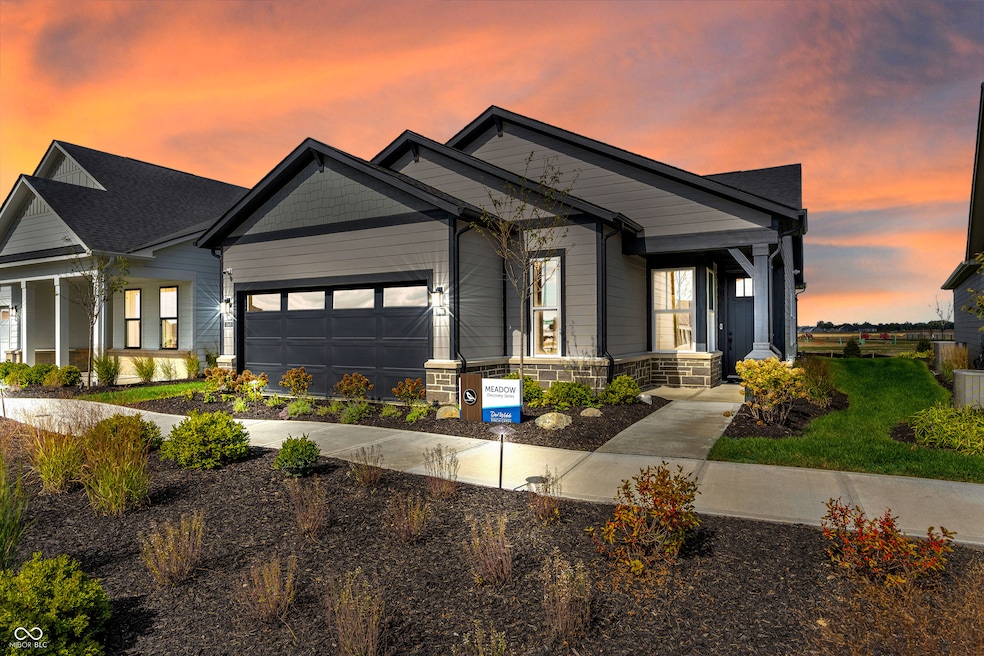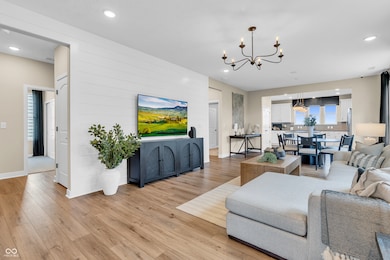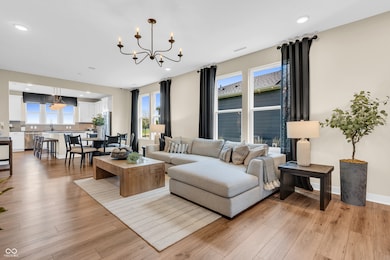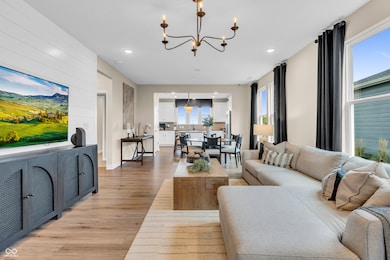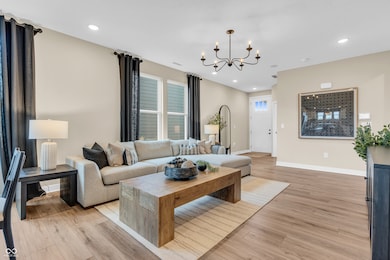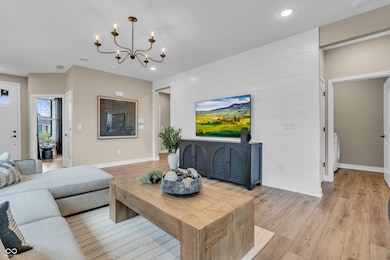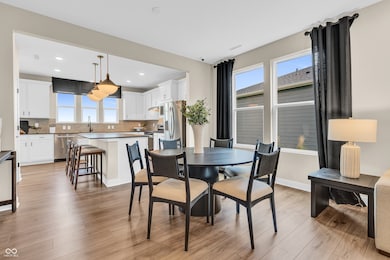13296 Roundtop Rd Noblesville, IN 46060
Estimated payment $2,755/month
Highlights
- 2 Car Attached Garage
- Walk-In Closet
- Forced Air Heating and Cooling System
- Southeastern Elementary School Rated A
- Vinyl Plank Flooring
- Combination Kitchen and Dining Room
About This Home
Welcome to the Meadow floorplan by Pulte Homes, nestled in the desirable Finch Creek by Del Webb community. Designed with effortless entertaining in mind, this thoughtfully crafted ranch-style home with LOFT features an open-concept layout that seamlessly connects the gathering room, cafe, sunroom and kitchen. A spacious kitchen island takes center stage, complemented by stunning Arctic White quartz countertops, 42" white cabinetry, and stainless steel appliances-making it a chef's dream. A sun-filled day-lit sunroom offers the perfect spot for morning coffee or afternoon relaxation. Retreat to the Owner's Suite, where you'll find a tiled walk-in shower, dual vanity, and a walk-in closet to meet all your storage needs. Upstairs features a spacious loft, a private bedroom, and a full bathroom-perfect for guests or a quiet retreat. The Finch Creek by Del Webb community is where lifestyle takes center stage. Residents enjoy TV streaming and internet included, plus convenient seasonal opening and closing of irrigation systems. The resort-style amenities include indoor and outdoor pools, a state-of-the-art fitness center, pickleball and bocce ball courts, and a clubhouse featuring social programming led by a full-time Lifestyle Director. A high-tech simulation room offers virtual golf and other sports, while 8.5 miles of walking trails, pocket parks, and a dog park encourage an active, outdoor lifestyle. Ideally located just minutes from I-69, Hamilton Town Center, top-rated hospitals, golf courses, and downtown Noblesville, Finch Creek by Del Webb offers the perfect blend of tranquility, activity, and convenience. Photos of similar model.
Listing Agent
Lisa Kleinke
Pulte Realty of Indiana, LLC License #RB14050612 Listed on: 11/07/2025
Home Details
Home Type
- Single Family
Est. Annual Taxes
- $600
Year Built
- Built in 2025
HOA Fees
- $334 Monthly HOA Fees
Parking
- 2 Car Attached Garage
Home Design
- Slab Foundation
- Cement Siding
- Stone
Interior Spaces
- Combination Kitchen and Dining Room
Kitchen
- Electric Oven
- Range Hood
- Microwave
- Dishwasher
- Disposal
Flooring
- Carpet
- Vinyl Plank
Bedrooms and Bathrooms
- 3 Bedrooms
- Walk-In Closet
Additional Features
- 6,534 Sq Ft Lot
- Forced Air Heating and Cooling System
Community Details
- Association fees include builder controls, clubhouse, exercise room, irrigation, lawncare, ground maintenance, pickleball court, management, walking trails
- Association Phone (800) 354-0257
- Finch Creek Subdivision
- Property managed by AAM
Listing and Financial Details
- Tax Lot 367
- Assessor Parcel Number 291111001072000022
Map
Home Values in the Area
Average Home Value in this Area
Property History
| Date | Event | Price | List to Sale | Price per Sq Ft |
|---|---|---|---|---|
| 11/07/2025 11/07/25 | For Sale | $449,990 | -- | $198 / Sq Ft |
Source: MIBOR Broker Listing Cooperative®
MLS Number: 22072379
- 13252 Seven Springs Ln
- 5781 Park City Rd
- 15828 Northstar Cir
- Brooklyn Plan at Cyntheanne Woods
- Marin Plan at Cyntheanne Woods
- Tribeca Plan at Cyntheanne Woods
- Sonoma Plan at Cyntheanne Woods
- Berkeley Plan at Cyntheanne Woods
- Chelsea Plan at Cyntheanne Woods
- Soho Plan at Cyntheanne Woods
- 12780 S Rim Dr
- 12792 S Rim Dr
- 12705 Old Pond Rd
- 12768 S Rim Dr
- 15328 Royal Grove Ct
- 12607 Cattle Ridge Dr
- 12603 Cattle Ridge Dr
- 16453 Mount Logan Rd
- 12595 Cattle Ridge Dr
- 12591 Cattle Ridge Dr
- 15559 Old Pond Cir
- 15346 Keech Ct
- 15572 Dry Creek Rd
- 12711 Buck Run Dr
- 14901 Beauty Berry Ln
- 14904 Dry Creek Rd
- 15541 Outside Trail
- 15316 Wolf Run Ct
- 12190 Whirlaway Dr
- 15302 Fawn Meadow Dr
- 15469 Fawn Meadow Dr
- 11916 Redpoll Trail
- 12230 Cordelia Ave
- 16938 Cedar Creek Ln
- 11849 Wapiti Way
- 14454 Banister Dr
- 14766 White Tail Run
- 11835 Buck Creek Cir
- 14407 Banister Dr
- 14391 Banister Dr
