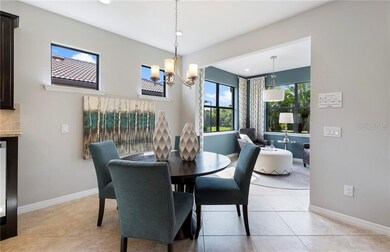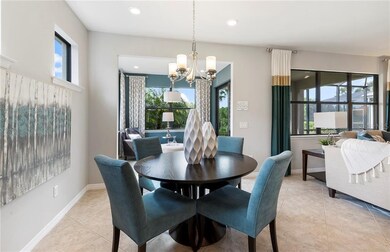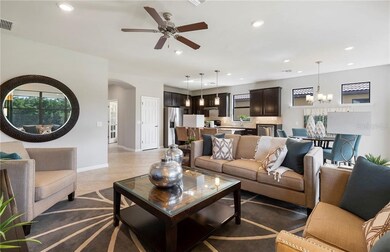
13298 Borrego St Venice, FL 34293
Wellen Park NeighborhoodHighlights
- Water Views
- Fitness Center
- Home fronts a pond
- Taylor Ranch Elementary School Rated A-
- Under Construction
- Gated Community
About This Home
As of January 2024Under Construction. Move to Island walk July 2021! This Abbeyville home offers a den option, white cabinets, quartz countertops, stainless steel appliances, upgraded tile flooring, 8' interior doors, and much more
**Pictures used for illustrative purposes only, actual may vary.
Last Agent to Sell the Property
Matthew Peacock
License #3356855 Listed on: 11/21/2020
Home Details
Home Type
- Single Family
Est. Annual Taxes
- $6,152
Year Built
- Built in 2021 | Under Construction
Lot Details
- 6,250 Sq Ft Lot
- Lot Dimensions are 50x125
- Home fronts a pond
- South Facing Home
- Well Sprinkler System
- Property is zoned V-VILLAGE
HOA Fees
- $313 Monthly HOA Fees
Parking
- 2 Car Attached Garage
- Garage Door Opener
Home Design
- Spanish Architecture
- Slab Foundation
- Tile Roof
- Block Exterior
- Stucco
Interior Spaces
- 1,671 Sq Ft Home
- Great Room
- Den
- Utility Room
- Water Views
Kitchen
- Convection Oven
- Cooktop with Range Hood
- Microwave
- Dishwasher
- Solid Wood Cabinet
- Disposal
Flooring
- Carpet
- Ceramic Tile
Bedrooms and Bathrooms
- 2 Bedrooms
- Walk-In Closet
- 2 Full Bathrooms
Laundry
- Laundry in unit
- Dryer
- Washer
Home Security
- Hurricane or Storm Shutters
- Fire and Smoke Detector
- In Wall Pest System
Outdoor Features
- Enclosed patio or porch
- Rain Gutters
Schools
- Taylor Ranch Elementary School
- Venice Area Middle School
- Venice Senior High School
Utilities
- Central Heating and Cooling System
- Underground Utilities
- Electric Water Heater
- Cable TV Available
Listing and Financial Details
- Legal Lot and Block 356 / 356
- Assessor Parcel Number 0804020356
Community Details
Overview
- Association fees include ground maintenance
- Castle Management, Llc Association, Phone Number (941) 493-2302
- Built by Divosta
- Islandwalk At The West Villages Phase 8 Subdivision, Abbeyville Floorplan
- Islandwalk At The West Villages Community
- On-Site Maintenance
- Association Approval Required
- The community has rules related to deed restrictions
Recreation
- Tennis Courts
- Fitness Center
- Community Pool
Security
- Gated Community
Ownership History
Purchase Details
Home Financials for this Owner
Home Financials are based on the most recent Mortgage that was taken out on this home.Purchase Details
Purchase Details
Home Financials for this Owner
Home Financials are based on the most recent Mortgage that was taken out on this home.Purchase Details
Home Financials for this Owner
Home Financials are based on the most recent Mortgage that was taken out on this home.Similar Homes in Venice, FL
Home Values in the Area
Average Home Value in this Area
Purchase History
| Date | Type | Sale Price | Title Company |
|---|---|---|---|
| Warranty Deed | $620,000 | None Listed On Document | |
| Warranty Deed | $100 | -- | |
| Warranty Deed | $600,000 | North Port Title Llc | |
| Warranty Deed | $442,200 | Pgp Title |
Mortgage History
| Date | Status | Loan Amount | Loan Type |
|---|---|---|---|
| Previous Owner | $353,739 | New Conventional |
Property History
| Date | Event | Price | Change | Sq Ft Price |
|---|---|---|---|---|
| 01/31/2024 01/31/24 | Sold | $620,000 | -3.1% | $378 / Sq Ft |
| 12/20/2023 12/20/23 | Pending | -- | -- | -- |
| 10/13/2023 10/13/23 | Price Changed | $639,900 | -1.5% | $390 / Sq Ft |
| 09/28/2023 09/28/23 | Price Changed | $649,900 | -1.5% | $396 / Sq Ft |
| 09/08/2023 09/08/23 | For Sale | $659,900 | +10.0% | $402 / Sq Ft |
| 11/15/2021 11/15/21 | Sold | $600,000 | +4.3% | $366 / Sq Ft |
| 10/24/2021 10/24/21 | Pending | -- | -- | -- |
| 10/20/2021 10/20/21 | For Sale | $575,000 | +30.0% | $350 / Sq Ft |
| 03/26/2021 03/26/21 | Sold | $442,174 | 0.0% | $265 / Sq Ft |
| 02/28/2021 02/28/21 | Pending | -- | -- | -- |
| 02/16/2021 02/16/21 | Price Changed | $442,174 | +1.1% | $265 / Sq Ft |
| 02/02/2021 02/02/21 | Price Changed | $437,174 | +2.3% | $262 / Sq Ft |
| 01/22/2021 01/22/21 | Price Changed | $427,174 | +0.9% | $256 / Sq Ft |
| 01/05/2021 01/05/21 | Price Changed | $423,174 | +1.0% | $253 / Sq Ft |
| 12/22/2020 12/22/20 | Price Changed | $419,174 | +1.0% | $251 / Sq Ft |
| 12/05/2020 12/05/20 | Price Changed | $415,174 | +1.2% | $248 / Sq Ft |
| 11/21/2020 11/21/20 | For Sale | $410,147 | -- | $245 / Sq Ft |
Tax History Compared to Growth
Tax History
| Year | Tax Paid | Tax Assessment Tax Assessment Total Assessment is a certain percentage of the fair market value that is determined by local assessors to be the total taxable value of land and additions on the property. | Land | Improvement |
|---|---|---|---|---|
| 2024 | $7,185 | $479,100 | $127,200 | $351,900 |
| 2023 | $7,185 | $457,257 | $0 | $0 |
| 2022 | $6,977 | $443,939 | $0 | $0 |
| 2021 | $2,358 | $115,100 | $115,100 | $0 |
| 2020 | $1,966 | $102,800 | $102,800 | $0 |
| 2019 | $0 | $0 | $0 | $0 |
Agents Affiliated with this Home
-
Anthony Haynes
A
Seller's Agent in 2024
Anthony Haynes
PROGRAM REALTY, LLC
(941) 456-2021
8 in this area
220 Total Sales
-
Erik Dunigan

Buyer's Agent in 2024
Erik Dunigan
CORNERSTONE R.E OF SW FL
(941) 441-5253
81 in this area
325 Total Sales
-
Christina Burns

Seller's Agent in 2021
Christina Burns
EXIT KING REALTY
(941) 497-6060
191 in this area
334 Total Sales
-
M
Seller's Agent in 2021
Matthew Peacock
-
Lauren Fus

Seller Co-Listing Agent in 2021
Lauren Fus
EXIT KING REALTY
(941) 726-8208
188 in this area
319 Total Sales
-
Laurie Shaffer

Buyer's Agent in 2021
Laurie Shaffer
KELLER WILLIAMS ISLAND LIFE REAL ESTATE
(330) 565-5651
2 in this area
47 Total Sales
Map
Source: Stellar MLS
MLS Number: T3277721
APN: 0804-02-0356
- 13251 Borrego St
- 13202 Borrego St
- 13016 Rinella St
- 13318 Amargo Ct
- 13230 Rinella St
- 13100 Rinella St
- 13731 Vadini St
- 13390 Amargo Ct
- 18456 Foxtail Loop
- 18534 Foxtail Loop
- 18465 Foxtail Loop
- 18465 Foxtail Loop
- 18465 Foxtail Loop
- 18465 Foxtail Loop
- 18465 Foxtail Loop
- 18465 Foxtail Loop
- 18465 Foxtail Loop
- 13301 Amargo Ct
- 13378 Amargo Ct
- 13137 Oriago St






