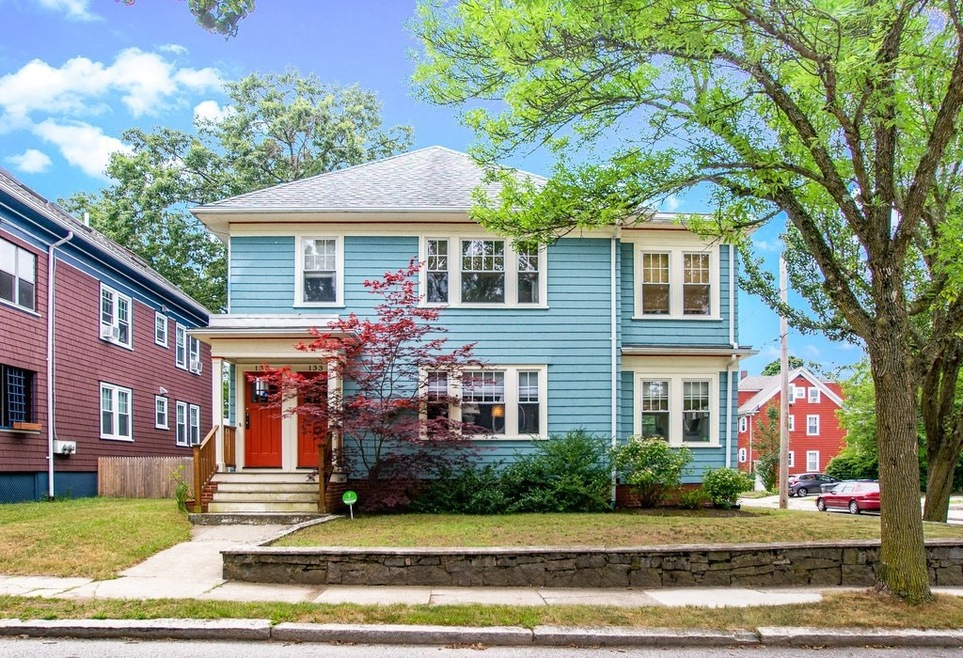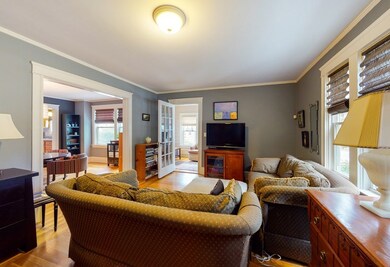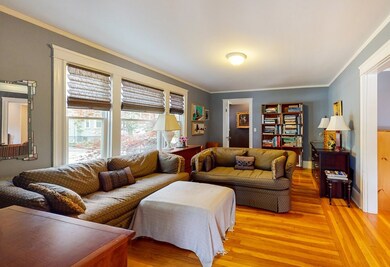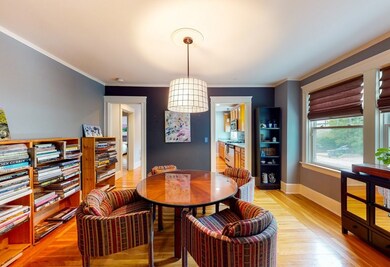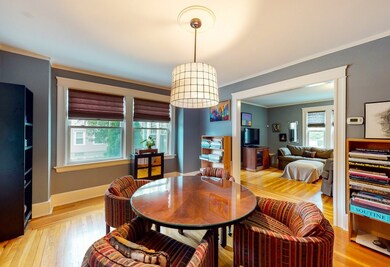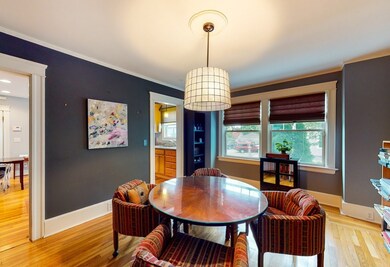
133 5th St Unit 1 Providence, RI 02906
Hope NeighborhoodHighlights
- Marina
- Wood Flooring
- Tennis Courts
- Golf Course Community
- Corner Lot
- 5-minute walk to Summit Ave Playground (Kerry Kohring Park)
About This Home
As of September 2020Stunning first floor condominium located in sought after SUMMIT neighborhood.. this beautiful condo offers all the extras one could want..totally renovated , beautiful wood flooring, gorgeous window treatments ( including privacy window treatment in the bathroom ) windows galore letting in natural light all day long, high ceilings, central air, washer /dryer in the unit, and garage parking for one car. Not to mention a spacious living room, formal dining room and incredible dedicated office space . The eat in kitchen has granite countertops and stainless appliances. Two nice sized bedrooms, with organized closet space and one and half bathrooms. A large "special" storage unit , built for this owner which adds to additional storage space in the basement. Easy walking to the farmers market, Hope street, dining and shopping.Steps away from Miriam Hospital, and easy access to the highways .Truly a one of a kind condo waiting for you to call home and move in!
Last Agent to Sell the Property
Spitz-Weiss, REALTORS License #REB.0019213 Listed on: 07/26/2020
Property Details
Home Type
- Condominium
Est. Annual Taxes
- $4,067
Year Built
- Built in 1910
HOA Fees
- $175 Monthly HOA Fees
Parking
- 1 Car Detached Garage
- Garage Door Opener
- Driveway
- Assigned Parking
Home Design
- Shingle Siding
- Plaster
Interior Spaces
- 1,148 Sq Ft Home
- 1-Story Property
- Storage Room
- Utility Room
- Security System Owned
Kitchen
- Oven
- Range
- Microwave
- Dishwasher
Flooring
- Wood
- Ceramic Tile
Bedrooms and Bathrooms
- 2 Bedrooms
- Cedar Closet
Laundry
- Laundry in unit
- Dryer
- Washer
Unfinished Basement
- Basement Fills Entire Space Under The House
- Interior Basement Entry
Utilities
- Central Air
- Heating System Uses Gas
- Baseboard Heating
- 100 Amp Service
- Gas Water Heater
Additional Features
- Accessibility Features
- Security Fence
- Property near a hospital
Listing and Financial Details
- Tax Lot 59/1
- Assessor Parcel Number 1335THST1PROV
Community Details
Overview
- Summit/Hope Village Subdivision
Amenities
- Shops
- Public Transportation
Recreation
- Marina
- Golf Course Community
- Tennis Courts
- Recreation Facilities
Pet Policy
- Pets Allowed
Security
- Storm Windows
Ownership History
Purchase Details
Home Financials for this Owner
Home Financials are based on the most recent Mortgage that was taken out on this home.Purchase Details
Home Financials for this Owner
Home Financials are based on the most recent Mortgage that was taken out on this home.Purchase Details
Home Financials for this Owner
Home Financials are based on the most recent Mortgage that was taken out on this home.Purchase Details
Home Financials for this Owner
Home Financials are based on the most recent Mortgage that was taken out on this home.Similar Homes in Providence, RI
Home Values in the Area
Average Home Value in this Area
Purchase History
| Date | Type | Sale Price | Title Company |
|---|---|---|---|
| Warranty Deed | $345,000 | None Available | |
| Warranty Deed | $260,000 | -- | |
| Warranty Deed | -- | -- | |
| Deed | $310,000 | -- |
Mortgage History
| Date | Status | Loan Amount | Loan Type |
|---|---|---|---|
| Open | $258,750 | New Conventional | |
| Previous Owner | $216,000 | Adjustable Rate Mortgage/ARM | |
| Previous Owner | $260,000 | Purchase Money Mortgage |
Property History
| Date | Event | Price | Change | Sq Ft Price |
|---|---|---|---|---|
| 09/04/2020 09/04/20 | Sold | $343,500 | -0.4% | $299 / Sq Ft |
| 08/05/2020 08/05/20 | Pending | -- | -- | -- |
| 07/26/2020 07/26/20 | For Sale | $345,000 | +32.7% | $301 / Sq Ft |
| 12/29/2014 12/29/14 | Sold | $260,000 | -2.6% | $245 / Sq Ft |
| 11/29/2014 11/29/14 | Pending | -- | -- | -- |
| 10/30/2014 10/30/14 | For Sale | $267,000 | -1.1% | $251 / Sq Ft |
| 08/03/2012 08/03/12 | Sold | $270,000 | -6.6% | $261 / Sq Ft |
| 07/04/2012 07/04/12 | Pending | -- | -- | -- |
| 05/10/2012 05/10/12 | For Sale | $289,000 | -- | $279 / Sq Ft |
Tax History Compared to Growth
Tax History
| Year | Tax Paid | Tax Assessment Tax Assessment Total Assessment is a certain percentage of the fair market value that is determined by local assessors to be the total taxable value of land and additions on the property. | Land | Improvement |
|---|---|---|---|---|
| 2024 | $8,213 | $447,600 | $0 | $447,600 |
| 2023 | $8,213 | $447,600 | $0 | $447,600 |
| 2022 | $7,631 | $447,600 | $0 | $447,600 |
| 2021 | $7,631 | $310,700 | $0 | $310,700 |
| 2020 | $7,631 | $310,700 | $0 | $310,700 |
| 2019 | $7,631 | $310,700 | $0 | $310,700 |
| 2018 | $8,124 | $254,200 | $0 | $254,200 |
| 2017 | $8,124 | $254,200 | $0 | $254,200 |
| 2016 | $8,124 | $254,200 | $0 | $254,200 |
| 2015 | $8,464 | $255,700 | $0 | $255,700 |
| 2014 | $8,630 | $255,700 | $0 | $255,700 |
| 2013 | $8,630 | $255,700 | $0 | $255,700 |
Agents Affiliated with this Home
-
Aleen Weiss
A
Seller's Agent in 2020
Aleen Weiss
Spitz-Weiss, REALTORS
(401) 323-8500
4 in this area
72 Total Sales
-
Rachael Dotson

Buyer's Agent in 2020
Rachael Dotson
Residential Properties Ltd.
(401) 484-7015
6 in this area
265 Total Sales
-
John McFeeley
J
Seller's Agent in 2014
John McFeeley
NorthStar Real Estate
(508) 212-5710
16 Total Sales
-
Victoria Doran

Buyer's Agent in 2014
Victoria Doran
RE/MAX River's Edge
(401) 458-2160
38 Total Sales
-
Ellen Kasle

Seller's Agent in 2012
Ellen Kasle
Residential Properties Ltd.
(401) 451-7848
4 in this area
69 Total Sales
Map
Source: State-Wide MLS
MLS Number: 1259923
APN: PROV-730059-000000-000001
- 30 Bayard St
- 843 Hope St Unit 2
- 85 3rd St
- 23 Sarah St
- 178 Highland Ave
- 75 9th St
- 131 10th St Unit 3
- 53 Dexterdale Rd
- 33 11th St
- 640 Elmgrove Ave
- 49 12th St
- 453 Morris Ave Unit 455
- 65 12th St
- 19 Vassar Ave
- 750 Elmgrove Ave
- 33 Intervale Rd
- 108 Woodbine St
- 53 Wingate Rd
- 48 Hillside Ave
- 146 Evergreen St
