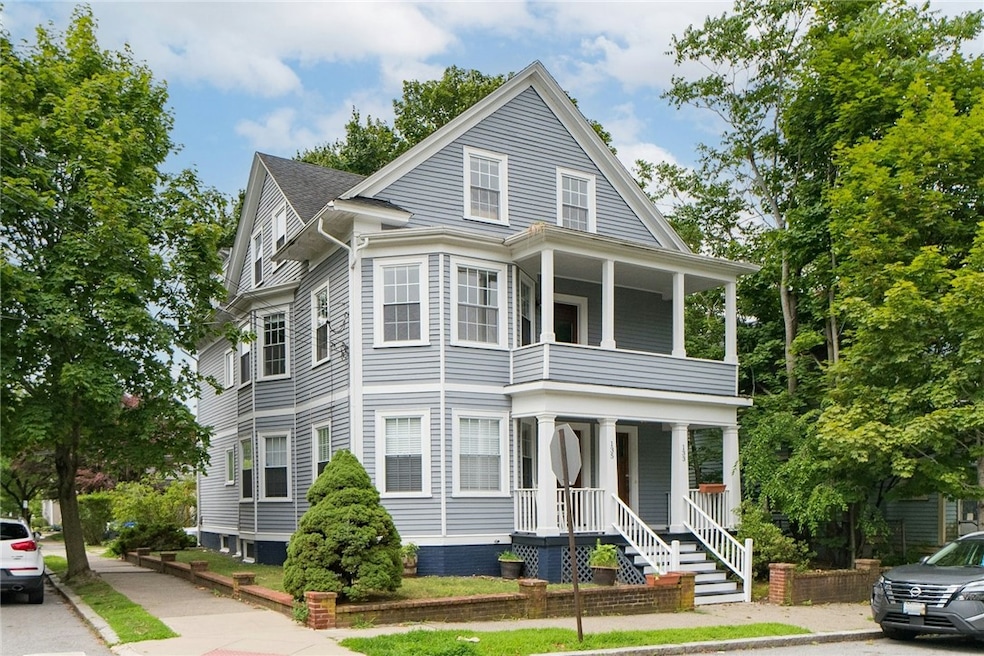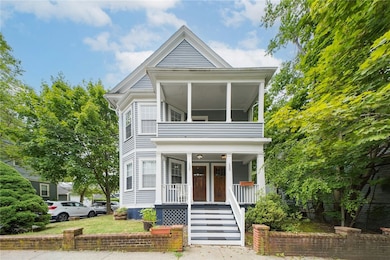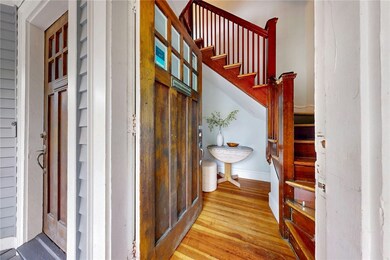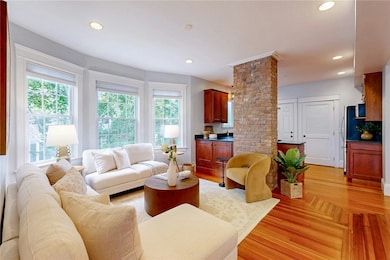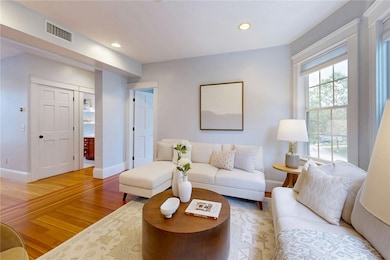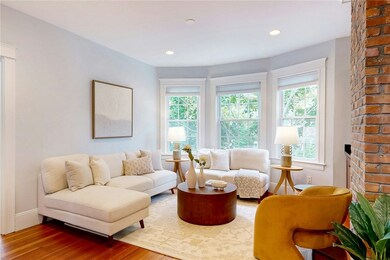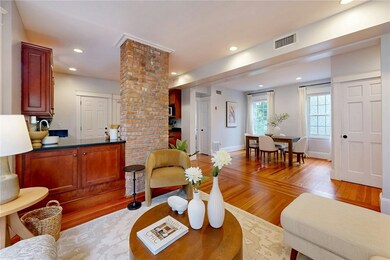
133 6th St Unit 2 Providence, RI 02906
Hope NeighborhoodEstimated payment $3,430/month
Highlights
- Wood Flooring
- Tennis Courts
- 1 Car Detached Garage
- Corner Lot
- Balcony
- 3-minute walk to Summit Ave Playground (Kerry Kohring Park)
About This Home
Nestled on a quiet, tree-lined street in the heart of Hope Village, this bright and spacious (2Bed/2Bath) condo offers an open-concept layout with timeless hardwood floors and thoughtful interior flow. The flexible floor plan allows for a variety of furniture arrangements, anchored by a generous living area that opens to a private oversized balcony perfect for morning coffee or evening wind-downs. The spacious kitchen, equipped with stainless steel appliances, flows seamlessly into the main living space, making it ideal for both entertaining and everyday living. The Primary Suite is thoughtfully tucked away from the main living area for enhanced privacy and features a full bath and ample closet space. In-unit laundry, Central A/C, and private basement storage add to everyday comfort. A well-proportioned guest bedroom equally suited as a home office and a second full bath offer additional flexibility. Two designated parking spaces (1 Garage, 1 Outdoor) complete the offering. With an (A+) Walk Score, you're just steps from local shops, caf s, restaurants, and the beloved Farmers Market at Lippitt Memorial Park and only minutes to hospitals, train access, Brown, RISD, and major highways. A compelling blend of comfort, lifestyle, and walkability in one of the East Side's most sought-after neighborhoods offering exceptional value and opportunity.
Listing Agent
Mott & Chace Sotheby's Intl. License #REB.0016942 Listed on: 07/17/2025

Property Details
Home Type
- Condominium
Est. Annual Taxes
- $4,308
Year Built
- Built in 1910
HOA Fees
- $330 Monthly HOA Fees
Parking
- 1 Car Detached Garage
- Garage Door Opener
- Driveway
- Assigned Parking
Home Design
- Brick Foundation
- Combination Foundation
- Wood Siding
- Concrete Perimeter Foundation
- Clapboard
- Masonry
Interior Spaces
- 1,175 Sq Ft Home
- 3-Story Property
- Thermal Windows
- Storage Room
- Utility Room
Kitchen
- Oven
- Range
- Microwave
- Dishwasher
- Disposal
Flooring
- Wood
- Ceramic Tile
Bedrooms and Bathrooms
- 2 Bedrooms
- 2 Full Bathrooms
- Bathtub with Shower
Laundry
- Laundry in unit
- Dryer
- Washer
Unfinished Basement
- Basement Fills Entire Space Under The House
- Interior Basement Entry
Outdoor Features
- Balcony
- Patio
Location
- Property near a hospital
Utilities
- Forced Air Heating and Cooling System
- Heating System Uses Gas
- 100 Amp Service
- Gas Water Heater
Listing and Financial Details
- Tax Lot 11
- Assessor Parcel Number 133SIXTHST2PROV
Community Details
Overview
- Association fees include insurance, ground maintenance, parking, snow removal, water
- 3 Units
- Hope Village Subdivision
Amenities
- Shops
- Public Transportation
- Community Storage Space
Recreation
- Tennis Courts
- Recreation Facilities
Pet Policy
- Pets Allowed
Map
Home Values in the Area
Average Home Value in this Area
Tax History
| Year | Tax Paid | Tax Assessment Tax Assessment Total Assessment is a certain percentage of the fair market value that is determined by local assessors to be the total taxable value of land and additions on the property. | Land | Improvement |
|---|---|---|---|---|
| 2024 | $7,606 | $414,500 | $0 | $414,500 |
| 2023 | $7,606 | $414,500 | $0 | $414,500 |
| 2022 | $7,380 | $464,100 | $0 | $464,100 |
| 2021 | $7,380 | $300,500 | $0 | $300,500 |
| 2020 | $7,380 | $300,500 | $0 | $300,500 |
| 2019 | $4,429 | $300,500 | $0 | $300,500 |
| 2018 | $7,808 | $244,300 | $0 | $244,300 |
| 2017 | $7,808 | $244,300 | $0 | $244,300 |
| 2016 | $7,808 | $244,300 | $0 | $244,300 |
| 2015 | $7,666 | $231,600 | $0 | $231,600 |
| 2014 | $7,817 | $231,600 | $0 | $231,600 |
| 2013 | $9,008 | $266,900 | $0 | $266,900 |
Property History
| Date | Event | Price | Change | Sq Ft Price |
|---|---|---|---|---|
| 07/17/2025 07/17/25 | For Sale | $495,000 | +50.5% | $421 / Sq Ft |
| 03/31/2020 03/31/20 | Sold | $329,000 | 0.0% | $280 / Sq Ft |
| 03/30/2020 03/30/20 | For Sale | $329,000 | +21.9% | $280 / Sq Ft |
| 12/22/2017 12/22/17 | Sold | $270,000 | -3.2% | $230 / Sq Ft |
| 11/22/2017 11/22/17 | Pending | -- | -- | -- |
| 11/01/2017 11/01/17 | For Sale | $279,000 | -- | $237 / Sq Ft |
Purchase History
| Date | Type | Sale Price | Title Company |
|---|---|---|---|
| Warranty Deed | $329,000 | None Available | |
| Warranty Deed | $270,000 | -- | |
| Deed | $325,000 | -- |
Mortgage History
| Date | Status | Loan Amount | Loan Type |
|---|---|---|---|
| Open | $312,500 | Purchase Money Mortgage | |
| Previous Owner | $243,000 | Purchase Money Mortgage | |
| Previous Owner | $325,000 | Purchase Money Mortgage |
Similar Homes in Providence, RI
Source: State-Wide MLS
MLS Number: 1390199
APN: PROV-730011-000000-000002
- 23 Sarah St
- 871 Hope St
- 871 Hope St Unit 4
- 843 Hope St Unit 2
- 178 Highland Ave
- 17 Methyl St Unit 19
- 75 Lauriston St
- 204 8th St
- 33 11th St
- 60 11th St
- 95 Burlington St
- 53 Dexterdale Rd
- 202 Rochambeau Ave Unit 2
- 104 11th St
- 49 12th St
- 120 11th St
- 640 Elmgrove Ave
- 300 Rochambeau Ave
- 62 Harwich Rd
- 48 Hillside Ave
- 154 5th St Unit 154 Fifth St.
- 133 4th St
- 856 Hope St Unit 2
- 23 Ogden St Unit 2
- 47 8th St
- 75 Lauriston St
- 100 Lauriston St
- 97 11th St Unit 2
- 84 11th St Unit 2
- 1 8th St Unit 1
- 224 Rochambeau Ave Unit 1
- 57 Chace Ave
- 29 Braman St Unit 2
- 12 Mayflower St Unit 12
- 72 Hillside Ave Unit 2
- 84 Rochambeau Ave
- 56 Rochambeau Ave Unit 1st
- 56 Rochambeau Ave Unit 2
- 73 Savoy St
- 78 Forest St Unit 2
