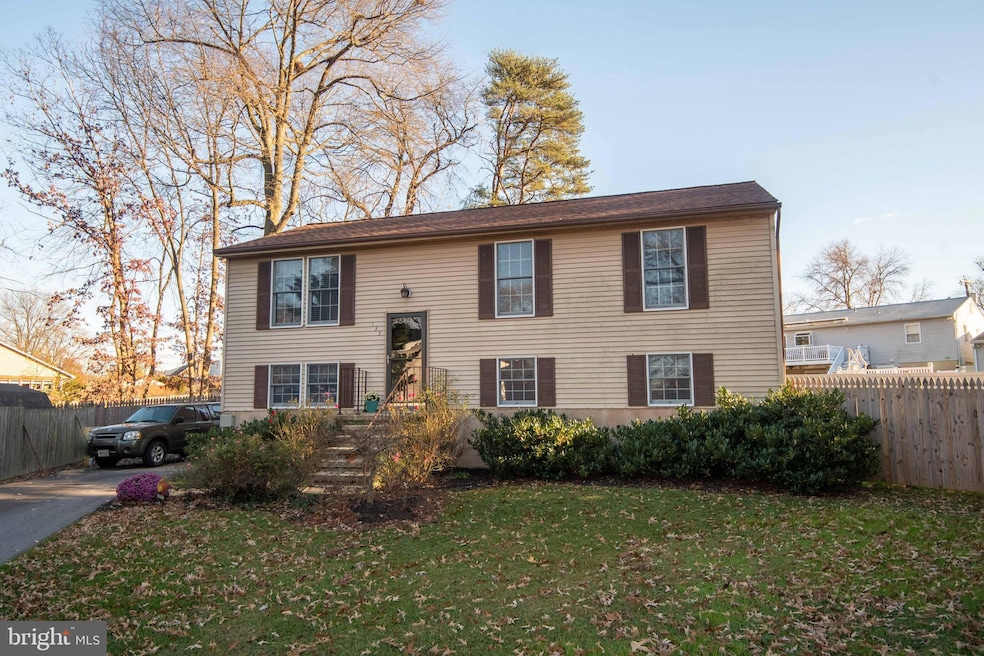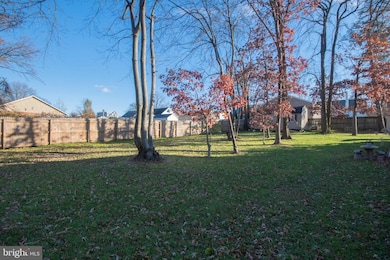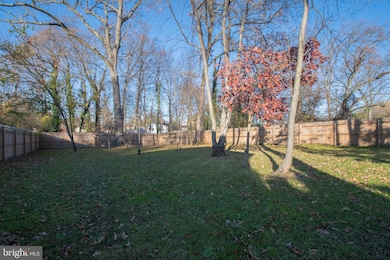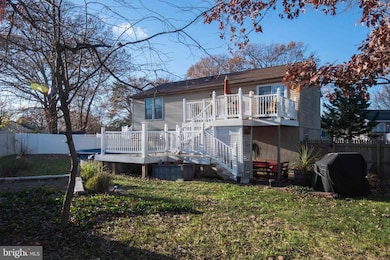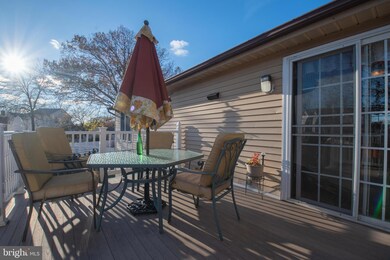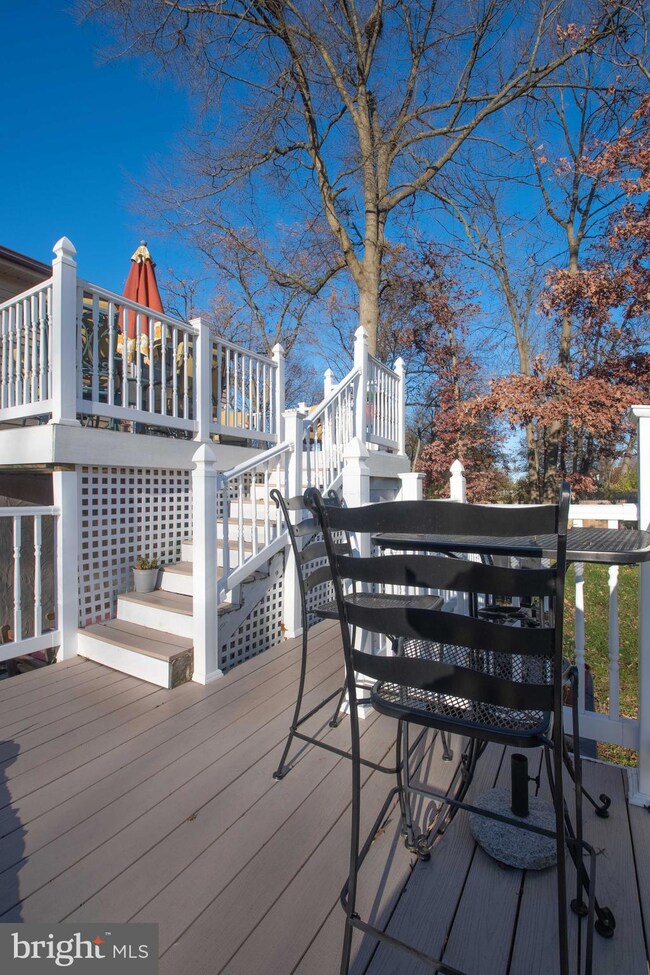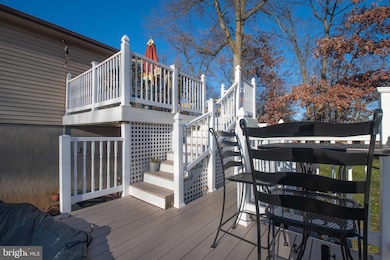
133 Archwood Ave Glen Burnie, MD 21061
Ferndale NeighborhoodEstimated Value: $379,000 - $405,951
Highlights
- Private Pool
- No HOA
- Additional Land
- Wood Flooring
- Stainless Steel Appliances
- Back and Side Yard
About This Home
As of April 2024Welcome to 133 Archwood Ave, a spacious and inviting residence offering comfort and convenience in every corner. This charming home boasts four bedrooms and two and a half baths, providing ample space for families or those seeking room to grow, nestled on a generous lot. Step inside to discover a well-designed floor plan that effortlessly balances functionality with style. The main level features a welcoming foyer that leads to a cozy living area, perfect for gathering with loved ones or unwinding after a long day. The adjacent kitchen is a chef's delight, equipped with modern appliances, ample counter space, and sleek cabinetry, making meal preparation a breeze. You will also find the tranquil bedrooms, each offering comfort and privacy for peaceful nights of rest. The primary suite is a serene retreat, complete with a private bath for added luxury and convenience. Additional bedrooms provide flexibility for guests, home offices, or whatever your lifestyle demands. Outside, the expansive lot offers endless possibilities for outdoor enjoyment. Whether you're hosting summer barbecues, playing with children or pets, or simply enjoying the fresh air, the spacious yard provides the perfect backdrop for all your outdoor activities. Located in the tranquility of suburban living with easy access to urban amenities. BWI trail is nearby with access to Baltimore Annapolis trail for hiking and biking, shops, restaurants, parks, and schools just moments away, this home offers the ideal blend of comfort, convenience, and community. Don't miss your chance to make this inviting residence your own. Schedule a showing today and experience the endless possibilities of 133 Archwood Ave."
Last Agent to Sell the Property
Douglas Realty, LLC License #662919 Listed on: 04/05/2024

Home Details
Home Type
- Single Family
Est. Annual Taxes
- $3,155
Year Built
- Built in 1988
Lot Details
- 0.36 Acre Lot
- Property is Fully Fenced
- Privacy Fence
- Back and Side Yard
- Additional Land
- Property is zoned R5
Home Design
- Split Foyer
- Block Foundation
- Architectural Shingle Roof
Interior Spaces
- 960 Sq Ft Home
- Property has 2 Levels
- Ceiling Fan
- Family Room
- Living Room
- Combination Kitchen and Dining Room
Kitchen
- Electric Oven or Range
- Range Hood
- Ice Maker
- Dishwasher
- Stainless Steel Appliances
Flooring
- Wood
- Carpet
Bedrooms and Bathrooms
- En-Suite Bathroom
Laundry
- Laundry Room
- Electric Dryer
- Washer
Finished Basement
- Heated Basement
- Walk-Out Basement
- Interior and Side Basement Entry
- Sump Pump
- Laundry in Basement
- Basement Windows
Parking
- Driveway
- Off-Street Parking
Accessible Home Design
- Level Entry For Accessibility
Outdoor Features
- Private Pool
- Outbuilding
Utilities
- Central Air
- Heat Pump System
- Pellet Stove burns compressed wood to generate heat
- Electric Water Heater
Community Details
- No Home Owners Association
- Woodlawn Heights Subdivision
Listing and Financial Details
- Tax Lot 2
- Assessor Parcel Number 020590490035320
Ownership History
Purchase Details
Home Financials for this Owner
Home Financials are based on the most recent Mortgage that was taken out on this home.Purchase Details
Home Financials for this Owner
Home Financials are based on the most recent Mortgage that was taken out on this home.Purchase Details
Home Financials for this Owner
Home Financials are based on the most recent Mortgage that was taken out on this home.Purchase Details
Home Financials for this Owner
Home Financials are based on the most recent Mortgage that was taken out on this home.Similar Homes in the area
Home Values in the Area
Average Home Value in this Area
Purchase History
| Date | Buyer | Sale Price | Title Company |
|---|---|---|---|
| Karki Yogendra | $385,000 | None Listed On Document | |
| Strazzella Rita D | -- | -- | |
| Strazzella Rita D | -- | -- | |
| Strazzella Glenn D | $89,400 | -- |
Mortgage History
| Date | Status | Borrower | Loan Amount |
|---|---|---|---|
| Open | Karki Yogendra | $310,000 | |
| Closed | Karki Yogendra | $308,000 | |
| Previous Owner | Strazzella Rita D | $25,000 | |
| Previous Owner | Strazzella Rita D | $20,000 | |
| Previous Owner | Strazzella Rita D | $255,909 | |
| Previous Owner | Strazzella Rita D | $255,909 | |
| Previous Owner | Strazzella Glenn D | $113,000 | |
| Previous Owner | Strazzella Glenn D | $93,000 |
Property History
| Date | Event | Price | Change | Sq Ft Price |
|---|---|---|---|---|
| 04/30/2024 04/30/24 | Sold | $385,000 | +2.7% | $401 / Sq Ft |
| 04/05/2024 04/05/24 | For Sale | $375,000 | -- | $391 / Sq Ft |
Tax History Compared to Growth
Tax History
| Year | Tax Paid | Tax Assessment Tax Assessment Total Assessment is a certain percentage of the fair market value that is determined by local assessors to be the total taxable value of land and additions on the property. | Land | Improvement |
|---|---|---|---|---|
| 2024 | $3,442 | $268,500 | $0 | $0 |
| 2023 | $2,008 | $254,100 | $0 | $0 |
| 2022 | $2,307 | $239,700 | $125,200 | $114,500 |
| 2021 | $4,532 | $231,400 | $0 | $0 |
| 2020 | $2,185 | $223,100 | $0 | $0 |
| 2019 | $2,147 | $214,800 | $115,200 | $99,600 |
| 2018 | $2,178 | $214,800 | $115,200 | $99,600 |
| 2017 | $2,040 | $214,800 | $0 | $0 |
| 2016 | -- | $228,000 | $0 | $0 |
| 2015 | -- | $216,100 | $0 | $0 |
| 2014 | -- | $204,200 | $0 | $0 |
Agents Affiliated with this Home
-
Ashlie Leone

Seller's Agent in 2024
Ashlie Leone
Douglas Realty, LLC
(443) 791-8057
1 in this area
64 Total Sales
-
Courtney Gibson

Buyer's Agent in 2024
Courtney Gibson
Next Step Realty
(443) 896-7905
2 in this area
68 Total Sales
Map
Source: Bright MLS
MLS Number: MDAA2080716
APN: 05-904-90035320
- 117 Sunlight Cir
- 110 Laurel Ave
- 108 Elm Ave
- 102 1st Ave W
- 305 Orchard Rd
- 305 Silky Oak Ct
- 4 Clearspring Ct
- 222 Wicklow Rd
- 100 Packard Ave
- 223 Sycamore Rd
- 500 S Hammonds Ferry Rd
- 207 Homewood Rd
- 513 Oak Grove Rd
- 7231 Baltimore Annapolis Blvd
- 7235 Baltimore Annapolis Blvd
- 113 Homewood Rd
- 2 Baltimore Ave
- 331 E Maple Rd
- 105 E Maple Rd
- 105 Juniper Cir
- 133 Archwood Ave
- 131 Archwood Ave
- 135 Archwood Ave
- 224A Poplar Ave
- 224 Poplar Ave
- 222 Poplar Ave
- 226 Poplar Ave
- 220 Poplar Ave
- 228 Poplar Ave
- 117 Archwood Ave
- 218 Poplar Ave
- 122 Archwood Ave
- 124 Archwood Ave
- 221 Poplar Ave
- 120 Archwood Ave
- 216 Poplar Ave
- 223 Poplar Ave
- 115 Mapledale Ave
- 232 Poplar Ave
- 219 Poplar Ave
