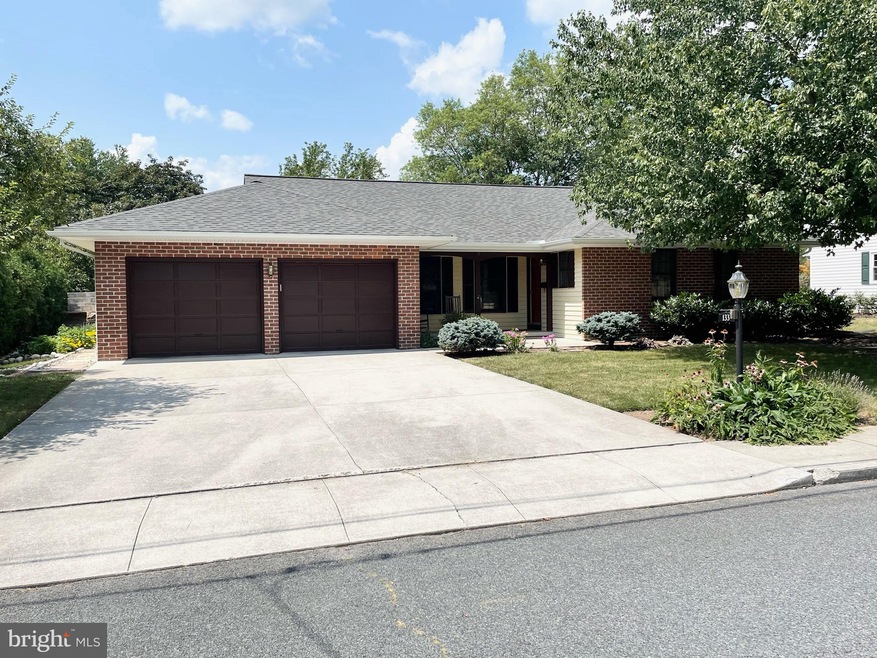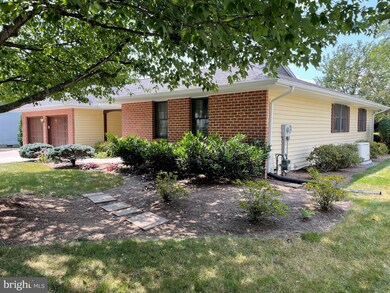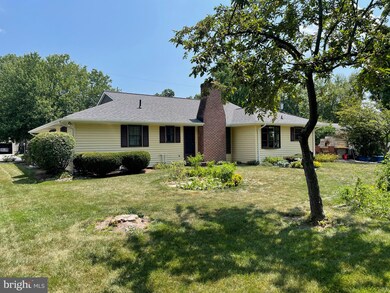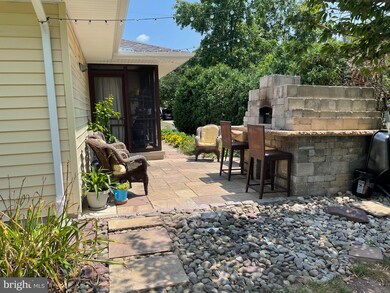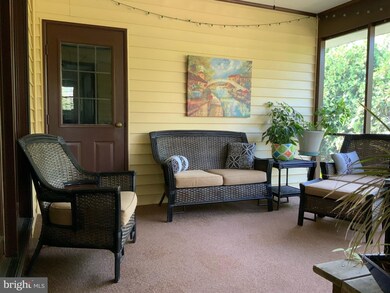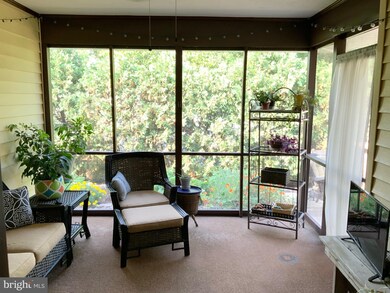
133 Artillery Dr Gettysburg, PA 17325
Highlights
- Rambler Architecture
- No HOA
- Enclosed patio or porch
- 2 Fireplaces
- Formal Dining Room
- 2 Car Attached Garage
About This Home
As of September 2021Beautiful 3 Bedroom /2 Bath Rancher with 2 car garage in Twin Oaks. Amazing screened in porch to enjoy and your own pizza oven . New roof installed in June 2021. Two gas Fireplaces and a house generator. Home has duel heating system & Central Air . Natural gas and back up heat pump. New HWH installed in 2018. This home is move in ready and will not be on the market long. Don’t miss viewing this property. No HOA fees. All is in very good condition.
Last Agent to Sell the Property
BrokersRealty.com World Headquarters Listed on: 08/11/2021
Home Details
Home Type
- Single Family
Est. Annual Taxes
- $3,924
Year Built
- Built in 1983
Lot Details
- 0.28 Acre Lot
- Property is in very good condition
Parking
- 2 Car Attached Garage
- Front Facing Garage
- Driveway
Home Design
- Rambler Architecture
- Brick Exterior Construction
- Block Foundation
- Architectural Shingle Roof
- Vinyl Siding
Interior Spaces
- Property has 1 Level
- Bar
- 2 Fireplaces
- Gas Fireplace
- Family Room
- Living Room
- Formal Dining Room
Kitchen
- Eat-In Kitchen
- Electric Oven or Range
- Dishwasher
Flooring
- Carpet
- Ceramic Tile
Bedrooms and Bathrooms
- 3 Main Level Bedrooms
- 2 Full Bathrooms
Laundry
- Electric Dryer
- Washer
Basement
- Basement Fills Entire Space Under The House
- Laundry in Basement
Outdoor Features
- Enclosed patio or porch
Utilities
- Cooling System Utilizes Natural Gas
- Heat Pump System
- Back Up Gas Heat Pump System
- 200+ Amp Service
- Natural Gas Water Heater
- Cable TV Available
Community Details
- No Home Owners Association
Listing and Financial Details
- Assessor Parcel Number 38002-0043---000
Ownership History
Purchase Details
Home Financials for this Owner
Home Financials are based on the most recent Mortgage that was taken out on this home.Purchase Details
Purchase Details
Similar Homes in Gettysburg, PA
Home Values in the Area
Average Home Value in this Area
Purchase History
| Date | Type | Sale Price | Title Company |
|---|---|---|---|
| Deed | $310,000 | None Available | |
| Interfamily Deed Transfer | -- | None Available | |
| Deed | $16,000 | -- |
Mortgage History
| Date | Status | Loan Amount | Loan Type |
|---|---|---|---|
| Previous Owner | $200,200 | New Conventional | |
| Previous Owner | $220,400 | Stand Alone Refi Refinance Of Original Loan |
Property History
| Date | Event | Price | Change | Sq Ft Price |
|---|---|---|---|---|
| 09/20/2021 09/20/21 | Sold | $310,000 | +8.8% | $104 / Sq Ft |
| 08/14/2021 08/14/21 | Pending | -- | -- | -- |
| 08/11/2021 08/11/21 | For Sale | $284,900 | +22.8% | $95 / Sq Ft |
| 02/15/2018 02/15/18 | Sold | $232,000 | +3.1% | $100 / Sq Ft |
| 01/06/2018 01/06/18 | Pending | -- | -- | -- |
| 01/05/2018 01/05/18 | For Sale | $225,000 | -- | $97 / Sq Ft |
Tax History Compared to Growth
Tax History
| Year | Tax Paid | Tax Assessment Tax Assessment Total Assessment is a certain percentage of the fair market value that is determined by local assessors to be the total taxable value of land and additions on the property. | Land | Improvement |
|---|---|---|---|---|
| 2025 | $4,288 | $254,300 | $35,300 | $219,000 |
| 2024 | $4,081 | $254,300 | $35,300 | $219,000 |
| 2023 | $4,018 | $254,300 | $35,300 | $219,000 |
| 2022 | $3,924 | $250,800 | $35,300 | $215,500 |
| 2021 | $3,840 | $250,800 | $35,300 | $215,500 |
| 2020 | $3,840 | $250,800 | $35,300 | $215,500 |
| 2019 | $3,812 | $250,800 | $35,300 | $215,500 |
| 2018 | $3,728 | $246,800 | $35,300 | $211,500 |
| 2017 | $3,597 | $246,800 | $35,300 | $211,500 |
| 2016 | -- | $246,800 | $35,300 | $211,500 |
| 2015 | -- | $246,800 | $35,300 | $211,500 |
| 2014 | -- | $246,800 | $35,300 | $211,500 |
Agents Affiliated with this Home
-

Seller's Agent in 2021
RAMONA SWOPE
BrokersRealty.com World Headquarters
(717) 873-8734
53 Total Sales
-

Buyer's Agent in 2021
Anneka Bear
EXP Realty, LLC
(717) 339-7902
46 Total Sales
-

Seller's Agent in 2018
Polly Beckner Lewis
Berkshire Hathaway HomeServices Homesale Realty
(717) 880-0928
146 Total Sales
Map
Source: Bright MLS
MLS Number: PAAD2000876
APN: 38-002-0043-000
- 230 Ewell Ave
- 105 Hoke Dr
- 164 Early Ave
- 0 Shealer Rd Unit PAAD2014734
- 83 Hunterstown Rd
- 1060 York Rd
- 325 Table Rock Rd
- 444 Old Harrisburg Rd
- 1820 York Rd
- 703 York Rd
- 0 Rt 15 & Rt 30 Camp Letterman Dr Unit PAAD2014854
- 221 N Stratton St
- 45 Windsor Ct
- 38 Windsor Ct
- 40 Windsor Ct
- 42 Windsor Ct
- 50 Windsor Ct
- 52 Windsor Ct
- 54 Windsor Ct
- 56 Windsor Ct
