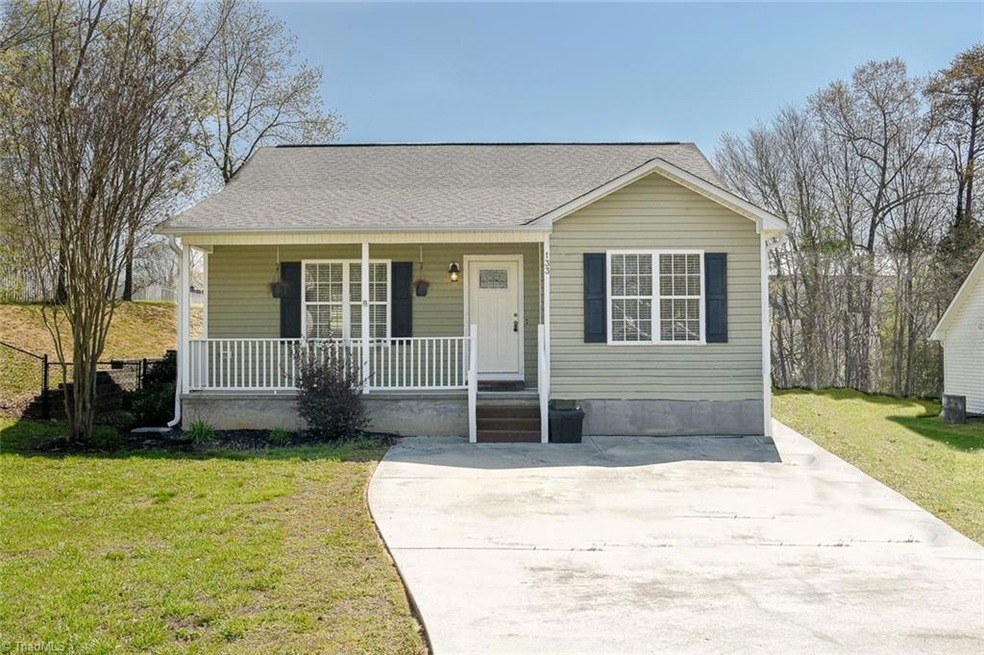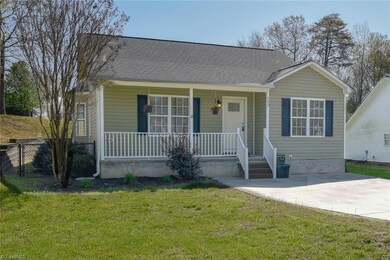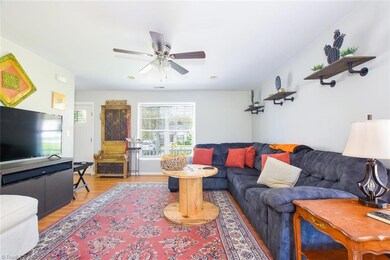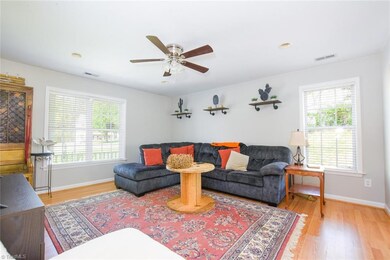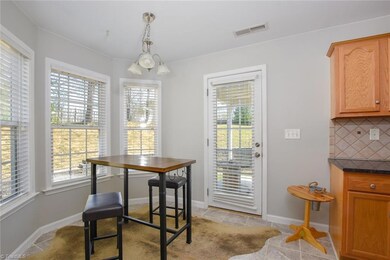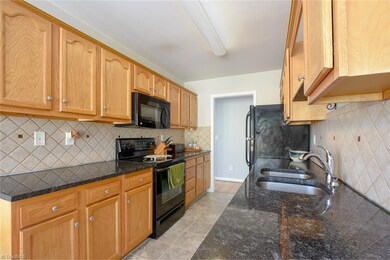
133 Ash Dr Mocksville, NC 27028
Highlights
- Traditional Architecture
- Solid Surface Countertops
- Porch
- Attic
- No HOA
- Tile Flooring
About This Home
As of June 2025Offer deadline @ 5pm Saturday, 4/8. This adorable Mocksville home is what you've been looking for! Located minutes to town & the highway, new owners will love the convenient location! Features include: 3 bedrooms & 2 full bathrooms; Sunny eat-in kitchen; Spacious living room; Main level living; Back porch overlooking the huge, fenced back yard; Rocking chair front porch; & more! Schedule your showing today!
Last Agent to Sell the Property
Keller Williams Realty Elite License #299945 Listed on: 04/06/2023

Home Details
Home Type
- Single Family
Est. Annual Taxes
- $1,352
Year Built
- Built in 2007
Lot Details
- 0.36 Acre Lot
- Lot Dimensions are 85 x 176 x 94 x 173
- Fenced
- Level Lot
- Property is zoned GR
Home Design
- Traditional Architecture
- Vinyl Siding
Interior Spaces
- 1,158 Sq Ft Home
- 1,000-1,300 Sq Ft Home
- Property has 1 Level
- Ceiling Fan
- Insulated Windows
- Insulated Doors
- Dryer Hookup
- Attic
Kitchen
- Free-Standing Range
- Dishwasher
- Solid Surface Countertops
- Disposal
Flooring
- Carpet
- Laminate
- Tile
Bedrooms and Bathrooms
- 3 Bedrooms
- 2 Full Bathrooms
Parking
- No Garage
- Driveway
- Paved Parking
Outdoor Features
- Porch
Utilities
- Heat Pump System
- Electric Water Heater
Community Details
- No Home Owners Association
- North Ridge Subdivision
Listing and Financial Details
- Tax Lot 35
- Assessor Parcel Number H4130A0035
- 1% Total Tax Rate
Ownership History
Purchase Details
Home Financials for this Owner
Home Financials are based on the most recent Mortgage that was taken out on this home.Purchase Details
Home Financials for this Owner
Home Financials are based on the most recent Mortgage that was taken out on this home.Purchase Details
Home Financials for this Owner
Home Financials are based on the most recent Mortgage that was taken out on this home.Purchase Details
Home Financials for this Owner
Home Financials are based on the most recent Mortgage that was taken out on this home.Purchase Details
Purchase Details
Home Financials for this Owner
Home Financials are based on the most recent Mortgage that was taken out on this home.Purchase Details
Similar Homes in Mocksville, NC
Home Values in the Area
Average Home Value in this Area
Purchase History
| Date | Type | Sale Price | Title Company |
|---|---|---|---|
| Warranty Deed | $229,000 | Bchh | |
| Warranty Deed | $210,000 | None Listed On Document | |
| Warranty Deed | -- | -- | |
| Warranty Deed | $109,500 | None Available | |
| Interfamily Deed Transfer | -- | None Available | |
| Warranty Deed | $11,500 | None Avilabale | |
| Warranty Deed | -- | -- |
Mortgage History
| Date | Status | Loan Amount | Loan Type |
|---|---|---|---|
| Previous Owner | $15,000 | No Value Available | |
| Previous Owner | $199,500 | Construction | |
| Previous Owner | $140,909 | New Conventional | |
| Previous Owner | $87,010 | Stand Alone Refi Refinance Of Original Loan | |
| Previous Owner | $87,600 | New Conventional | |
| Previous Owner | $111,400 | New Conventional | |
| Previous Owner | $92,000 | Unknown |
Property History
| Date | Event | Price | Change | Sq Ft Price |
|---|---|---|---|---|
| 07/18/2025 07/18/25 | For Rent | $1,725 | 0.0% | -- |
| 06/06/2025 06/06/25 | Sold | $229,000 | -0.4% | $202 / Sq Ft |
| 05/12/2025 05/12/25 | Pending | -- | -- | -- |
| 05/10/2025 05/10/25 | For Sale | $229,900 | +9.5% | $202 / Sq Ft |
| 05/02/2023 05/02/23 | Sold | $210,000 | +6.3% | $210 / Sq Ft |
| 04/08/2023 04/08/23 | Pending | -- | -- | -- |
| 04/06/2023 04/06/23 | For Sale | $197,500 | +41.6% | $198 / Sq Ft |
| 06/16/2021 06/16/21 | Off Market | $139,500 | -- | -- |
| 07/18/2019 07/18/19 | Sold | $139,500 | +27.4% | $140 / Sq Ft |
| 06/28/2016 06/28/16 | Sold | $109,500 | +4.3% | $110 / Sq Ft |
| 06/02/2016 06/02/16 | Pending | -- | -- | -- |
| 12/27/2015 12/27/15 | For Sale | $105,000 | -- | $105 / Sq Ft |
Tax History Compared to Growth
Tax History
| Year | Tax Paid | Tax Assessment Tax Assessment Total Assessment is a certain percentage of the fair market value that is determined by local assessors to be the total taxable value of land and additions on the property. | Land | Improvement |
|---|---|---|---|---|
| 2024 | $1,379 | $129,720 | $28,000 | $101,720 |
| 2023 | $1,352 | $127,220 | $28,000 | $99,220 |
| 2022 | $1,352 | $127,220 | $28,000 | $99,220 |
| 2021 | $1,352 | $127,220 | $28,000 | $99,220 |
| 2020 | $1,152 | $107,880 | $15,000 | $92,880 |
| 2019 | $1,152 | $107,880 | $15,000 | $92,880 |
| 2018 | $1,152 | $107,880 | $15,000 | $92,880 |
| 2017 | $1,141 | $107,880 | $0 | $0 |
| 2016 | $1,166 | $110,200 | $0 | $0 |
| 2015 | $1,166 | $110,200 | $0 | $0 |
| 2014 | $1,047 | $110,200 | $0 | $0 |
| 2013 | -- | $110,200 | $0 | $0 |
Agents Affiliated with this Home
-
Johnny Royall

Seller's Agent in 2025
Johnny Royall
eXp Realty
(336) 408-0455
3 in this area
112 Total Sales
-
John Waltmon
J
Buyer's Agent in 2025
John Waltmon
Main Street Renewal, LLC
(984) 205-8356
2 in this area
49 Total Sales
-
Jessica Moore

Seller's Agent in 2023
Jessica Moore
Keller Williams Realty Elite
(704) 622-5785
2 in this area
140 Total Sales
-
Christy Carroll
C
Buyer's Agent in 2023
Christy Carroll
Southern Roots Realty Group
(336) 520-0001
1 in this area
101 Total Sales
-
Suprena Fay
S
Seller's Agent in 2019
Suprena Fay
The Satornino Group brokered by eXp Realty
(336) 577-7397
31 Total Sales
-
Neva Little
N
Seller's Agent in 2016
Neva Little
Partners Real Estate
(336) 624-5465
16 in this area
72 Total Sales
Map
Source: Triad MLS
MLS Number: 1101719
APN: H4-130-A0-035
- 139 Elmwood St
- 217 Summit Dr
- 00 Martin Luther King Junior Rd
- 138 Ivy Ln
- 202 Nelson Creek Rd
- 212 Nelson Creek Rd
- 836 Garner St
- 133 Purvis Creek Ct
- 0 Country Ln
- 134 Purvis Creek Dr
- 122 Purvis Creek Dr
- 114 Purvis Creek Dr
- 126 Purvis Creek Dr
- 130 Purvis Creek Dr
- 118 Purvis Creek Dr
- 133 Purvis Creek Dr
- 135 Purvis Creek Dr
- 921 Yadkinville Rd
- 277 Spring St
