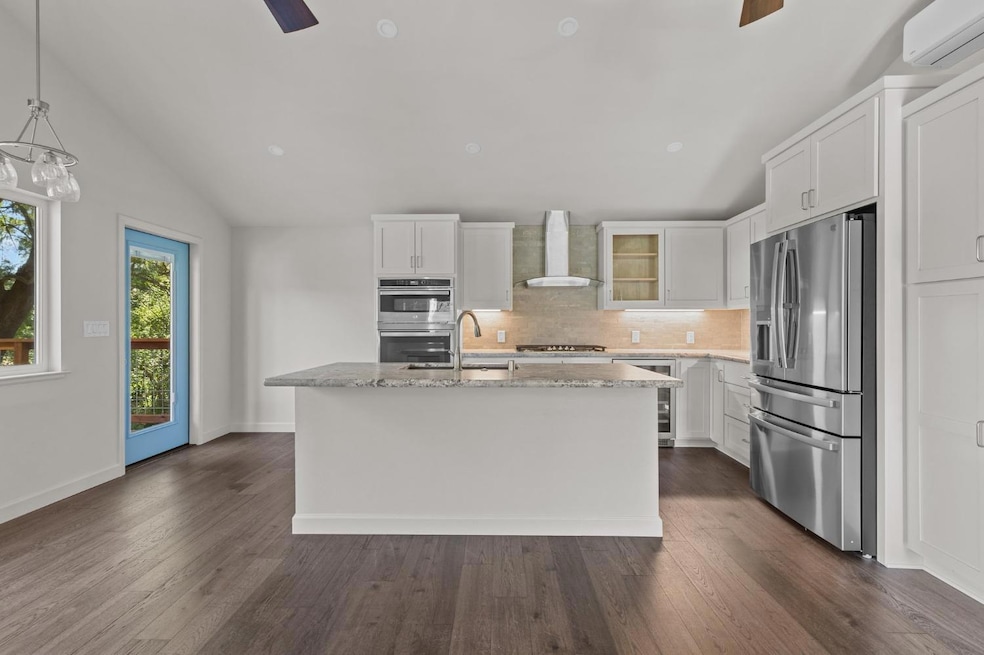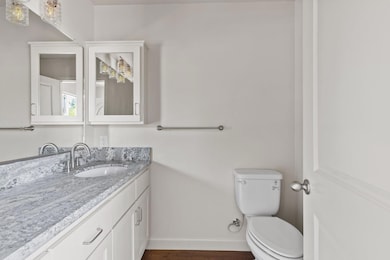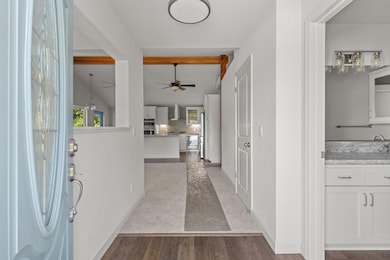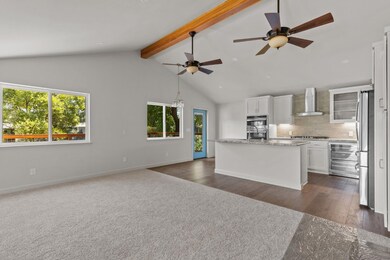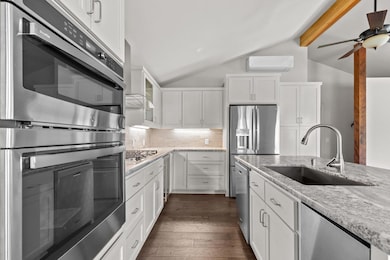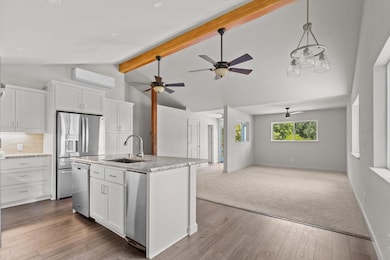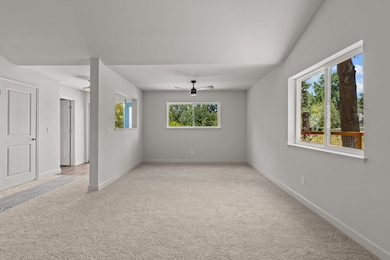133 Badger St Sutter Creek, CA 95685
Highlights
- River View
- 2-Story Property
- Cathedral Ceiling
- Deck
- Engineered Wood Flooring
- Main Floor Primary Bedroom
About This Home
Beautifully remodeled home that has undergone a complete transformation. Approx 1,980 sqft, 3 bedrooms and 2.5 baths. The exterior of the home has a new comp roof, as well as new gutters with screens. 2 new concrete patios have been added, one outside the primary bedroom and another at the back of the house, perfect for enjoying outdoor activities. The home is equipped with a whole-home generator, offering peace of mind during power outages. 2 separate A/C units. The primary bathroom showcases elegant features such as granite counters, a walk-in shower, w/separate tub. Spacious walk-in closet with plush carpeting and cabinets. The primary bathroom also houses a convenient stack laundry, while downstairs, a laundry room with washer/dryer hookups as well. The kitchen is a chefs dream. Granite countertops w/tile backsplash. GE Profile 4-door refrigerator, an oven with a combo microwave and convection oven, a wine cooler, and compactor. The kitchen cabinets have self-closing doors and drawers. New Redwood deck extends from the carport and wraps around the back of the home. Situated within walking distance of Downtown Sutter Creek, you'll have easy access to shopping, multiple restaurants, several wine tasting opportunities. Renter to pay all utilities, water/sewer, garbage, power.
Home Details
Home Type
- Single Family
Est. Annual Taxes
- $4,588
Year Built
- Built in 1948 | Remodeled
Lot Details
- 4,356 Sq Ft Lot
- River Front
- Gated Home
- Partially Fenced Property
- Wood Fence
- Aluminum or Metal Fence
- Landscaped
Home Design
- 2-Story Property
Interior Spaces
- 1,980 Sq Ft Home
- Cathedral Ceiling
- Ceiling Fan
- Double Pane Windows
- ENERGY STAR Qualified Windows
- Family Room
- Combination Kitchen and Living
- River Views
Kitchen
- Double Oven
- Built-In Electric Oven
- Gas Cooktop
- Microwave
- Ice Maker
- Dishwasher
- Wine Refrigerator
- Kitchen Island
- Granite Countertops
- Compactor
- Disposal
Flooring
- Engineered Wood
- Carpet
Bedrooms and Bathrooms
- 3 Bedrooms
- Primary Bedroom on Main
- Walk-In Closet
- Jack-and-Jill Bathroom
- Granite Bathroom Countertops
- Dual Flush Toilets
- Secondary Bathroom Double Sinks
- Soaking Tub
- Separate Shower
- Window or Skylight in Bathroom
Laundry
- Laundry on upper level
- Stacked Washer and Dryer
Home Security
- Carbon Monoxide Detectors
- Fire and Smoke Detector
Parking
- 4 Open Parking Spaces
- 1 Carport Space
- Gravel Driveway
Eco-Friendly Details
- ENERGY STAR Qualified Appliances
- Energy-Efficient Lighting
- Energy-Efficient Doors
- Energy-Efficient Thermostat
- Smoke Free Home
Outdoor Features
- Balcony
- Deck
- Covered patio or porch
Utilities
- Multiple cooling system units
- Central Heating and Cooling System
- Cooling System Powered By Renewable Energy
- Multiple Heating Units
- 220 Volts
- Natural Gas Connected
- Tankless Water Heater
- High Speed Internet
- Cable TV Available
Listing and Financial Details
- Security Deposit $3,000
- Property Available on 6/1/25
- Tenant pays for cable TV, electricity, gas, sewer, heat, trash collection, water
- Assessor Parcel Number 018-152-037-000
Community Details
Pet Policy
- Pets allowed on a case-by-case basis
Additional Features
- No Home Owners Association
- Net Lease
Map
Source: MetroList
MLS Number: 225068958
APN: 018-152-037-000
- 143 Badger St
- 49 Badger St
- 130 Allen Ranch Rd
- 115 Tucker Hill Rd
- 0 David Dr Unit 225042788
- 52-B David Dr
- 52-C David Dr
- 86 Dennis St
- 90 Dennis St
- 125 Raylan Dr
- 215 Amador Trail
- 31 Bernardis St
- 70 State Highway 49
- 40 Greenstone Terrace
- 300 Hanford St
- 70 Greenstone Terrace
- 80 Greenstone Terrace
- 12380 Eureka St
- 0 Old Hwy 49 Unit 225016283
- 250 Oro Madre Way
