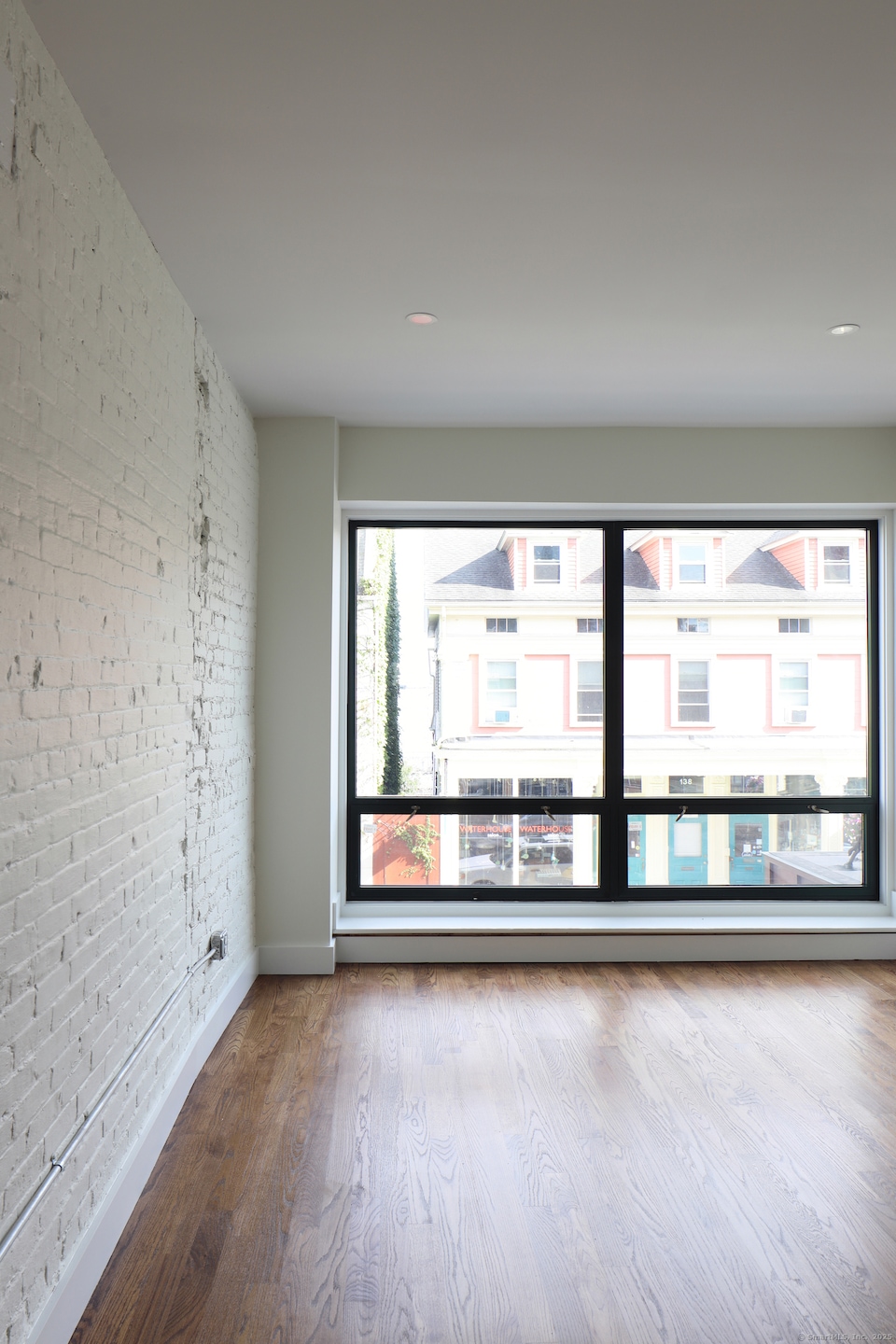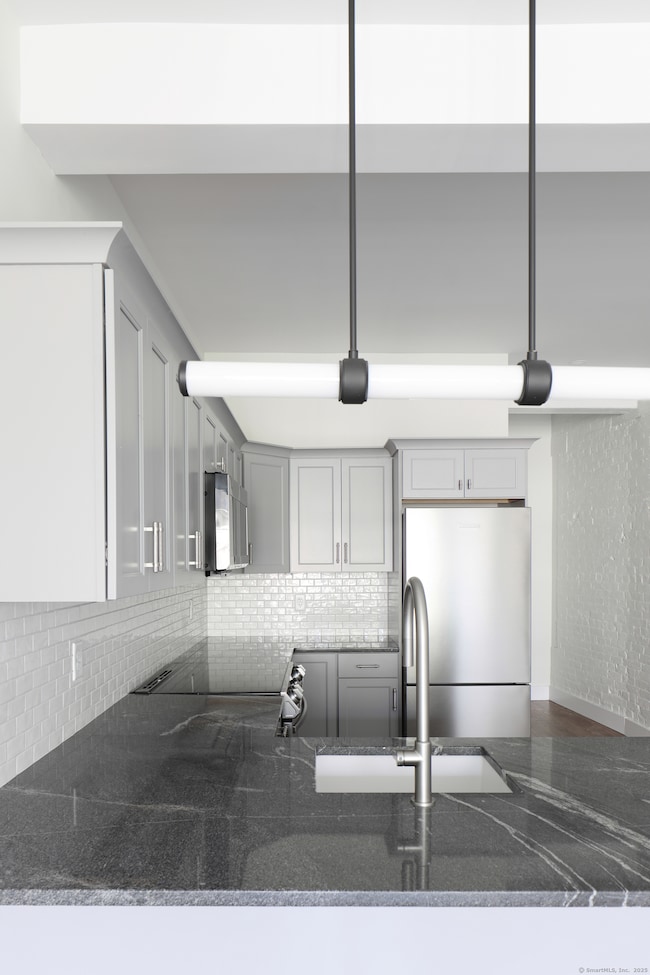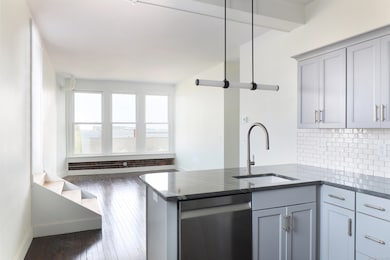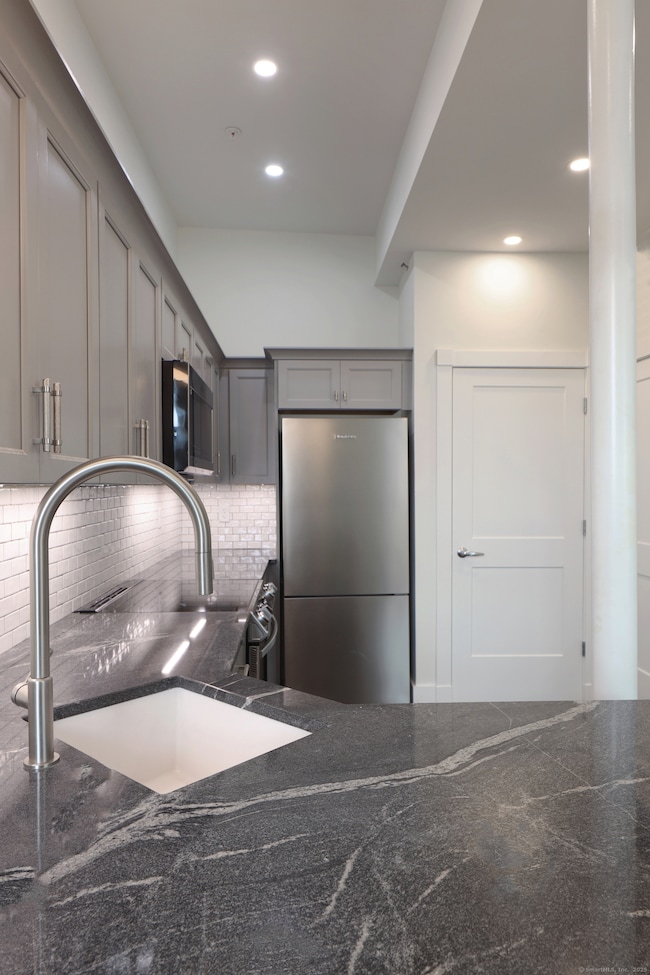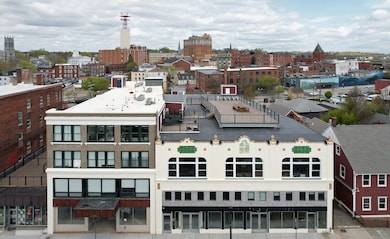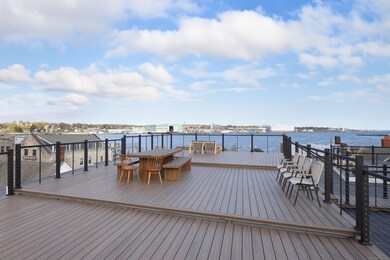133 Bank St New London, CT 06320
Downtown New London NeighborhoodHighlights
- 0.2 Acre Lot
- 4-minute walk to New London
- 1-minute walk to New London Waterfront
- Central Air
About This Home
Riverbank offers waterfront living in this 2-bedroom, 2-bath residence. This unit includes a private roof deck, community gym, bike room and mail room. Inside, the kitchens have granite countertops, a spacious island, and stainless steel appliances. In unit washer and dryer and central AC and heat. The apartment has high ceilings, large format windows, and hardwood flooring. Centrally located and close to train station and ferry terminal.
Listing Agent
Parker Benjamin Real Estate Se License #RES.0829295 Listed on: 07/18/2025
Home Details
Home Type
- Single Family
Year Built
- Built in 1900
Lot Details
- 8,712 Sq Ft Lot
- Property is zoned CBD-1
Home Design
- Masonry Siding
Interior Spaces
- 26,841 Sq Ft Home
- Partial Basement
Kitchen
- Oven or Range
- Electric Range
- Microwave
- Ice Maker
- Dishwasher
Bedrooms and Bathrooms
- 16 Bedrooms
- 16 Full Bathrooms
Laundry
- Dryer
- Washer
Utilities
- Central Air
- Electric Water Heater
Listing and Financial Details
- Assessor Parcel Number 2436908
Community Details
Overview
Pet Policy
- Pets Allowed
Map
Source: SmartMLS
MLS Number: 24109648
- 87 Green St
- 41 Tilley St
- 461 Bank St Unit 407
- 78 Broad St
- 38 Mountain Ave
- 21 Williams St
- 9 Blackhall Ct
- 49 Belden St
- 27 Blackhall Ct
- 18 Amity St
- 55 Connecticut Ave
- 59 Connecticut Ave
- 188 Shaw St
- 48 Moore Ave
- 19 Summer St
- 28 W High St
- 142 Montauk Ave
- 205 Connecticut Ave
- 132 Thames St Unit R
- 11 Colman St
- 174 Bank St
- 209 Bank St Unit 301
- 207 Bank St Unit 202
- 61 Bank St
- 38 Green St Unit 301
- 40 Pearl St Unit 5
- 40 Pearl St Unit 8
- 40 Pearl St Unit 4
- 35 Union St
- 32 Starr St
- 26 Brewer St Unit 1
- 461 Bank St Unit 802
- 0 Franklin St
- 500 Bank St
- 10 Mountain Ave
- 14 Blackhall St
- 112 Hempstead St Unit 112
- 114 Hempstead St
- 34 Williams St
- 48 Prest St Unit Lower Level
