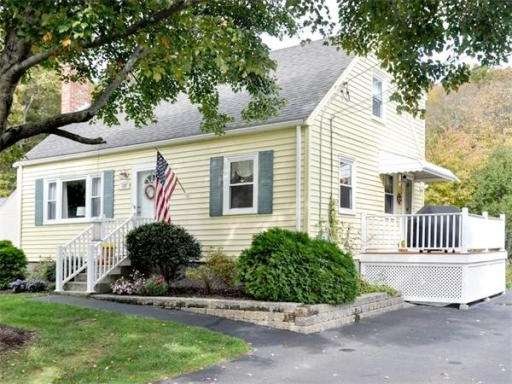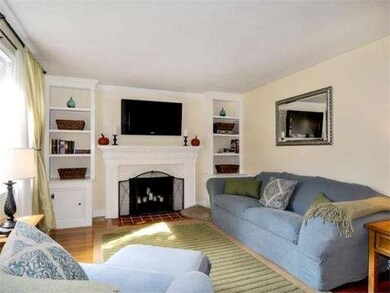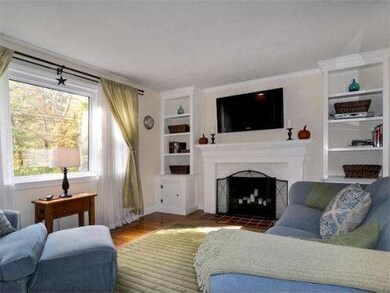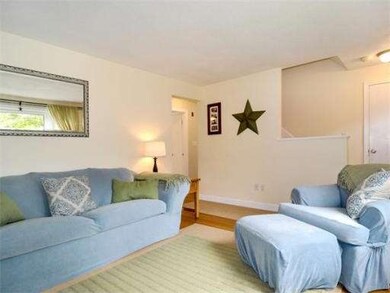
133 Beech St Franklin, MA 02038
About This Home
As of May 2018Absolutely meticulous New England cape situated an a beautifully treed lot. The sellers have updated every room in the house and finished the basement as well. Beautiful fireplaced living room with hardwood floors and built in bookcases. Two full baths, both updated, one on each level. Cozy dining room adjoins the kitchen - great for entertaining. Three different deck levels make the outdoor space perfect!
Last Agent to Sell the Property
Patrice O Neil
RE/MAX Real Estate Center Listed on: 10/17/2012

Last Buyer's Agent
Robin Gilman
RE/MAX Executive Realty License #449520284

Home Details
Home Type
Single Family
Est. Annual Taxes
$6,401
Year Built
1962
Lot Details
0
Listing Details
- Lot Description: Wooded, Paved Drive
- Special Features: None
- Property Sub Type: Detached
- Year Built: 1962
Interior Features
- Has Basement: Yes
- Fireplaces: 1
- Number of Rooms: 7
- Electric: Circuit Breakers
- Energy: Insulated Windows, Insulated Doors, Storm Doors
- Flooring: Wood, Tile, Wall to Wall Carpet
- Insulation: Full
- Interior Amenities: Cable Available
- Basement: Partially Finished
- Bedroom 2: Second Floor, 18X9
- Bedroom 3: First Floor, 12X12
- Bathroom #1: First Floor
- Bathroom #2: Second Floor
- Kitchen: First Floor, 12X11
- Laundry Room: Basement
- Living Room: First Floor, 15X12
- Master Bedroom: Second Floor, 18X15
- Dining Room: First Floor, 12X10
- Family Room: Basement
Exterior Features
- Construction: Frame
- Exterior: Vinyl
- Exterior Features: Deck
- Foundation: Poured Concrete
Garage/Parking
- Parking: Off-Street
- Parking Spaces: 4
Utilities
- Cooling Zones: 1
- Hot Water: Natural Gas, Tank
- Utility Connections: for Gas Range, for Gas Oven, for Gas Dryer
Condo/Co-op/Association
- HOA: No
Ownership History
Purchase Details
Home Financials for this Owner
Home Financials are based on the most recent Mortgage that was taken out on this home.Purchase Details
Home Financials for this Owner
Home Financials are based on the most recent Mortgage that was taken out on this home.Purchase Details
Home Financials for this Owner
Home Financials are based on the most recent Mortgage that was taken out on this home.Purchase Details
Purchase Details
Similar Homes in the area
Home Values in the Area
Average Home Value in this Area
Purchase History
| Date | Type | Sale Price | Title Company |
|---|---|---|---|
| Not Resolvable | $435,000 | -- | |
| Not Resolvable | $329,900 | -- | |
| Not Resolvable | $329,900 | -- | |
| Deed | $315,500 | -- | |
| Deed | $184,000 | -- | |
| Deed | $142,500 | -- |
Mortgage History
| Date | Status | Loan Amount | Loan Type |
|---|---|---|---|
| Open | $320,000 | Stand Alone Refi Refinance Of Original Loan | |
| Closed | $348,000 | New Conventional | |
| Previous Owner | $263,900 | New Conventional | |
| Previous Owner | $272,000 | No Value Available | |
| Previous Owner | $22,000 | No Value Available | |
| Previous Owner | $252,400 | Purchase Money Mortgage | |
| Previous Owner | $25,000 | No Value Available | |
| Previous Owner | $175,000 | No Value Available | |
| Previous Owner | $170,000 | No Value Available |
Property History
| Date | Event | Price | Change | Sq Ft Price |
|---|---|---|---|---|
| 05/31/2018 05/31/18 | Sold | $435,000 | +2.4% | $225 / Sq Ft |
| 04/24/2018 04/24/18 | Pending | -- | -- | -- |
| 04/12/2018 04/12/18 | For Sale | $425,000 | +28.8% | $220 / Sq Ft |
| 05/31/2013 05/31/13 | Sold | $329,900 | 0.0% | $171 / Sq Ft |
| 04/09/2013 04/09/13 | Pending | -- | -- | -- |
| 04/03/2013 04/03/13 | Off Market | $329,900 | -- | -- |
| 03/13/2013 03/13/13 | Pending | -- | -- | -- |
| 02/27/2013 02/27/13 | For Sale | $329,900 | 0.0% | $171 / Sq Ft |
| 11/23/2012 11/23/12 | Off Market | $329,900 | -- | -- |
| 10/17/2012 10/17/12 | For Sale | $329,900 | -- | $171 / Sq Ft |
Tax History Compared to Growth
Tax History
| Year | Tax Paid | Tax Assessment Tax Assessment Total Assessment is a certain percentage of the fair market value that is determined by local assessors to be the total taxable value of land and additions on the property. | Land | Improvement |
|---|---|---|---|---|
| 2025 | $6,401 | $550,900 | $242,600 | $308,300 |
| 2024 | $5,702 | $483,600 | $242,600 | $241,000 |
| 2023 | $5,836 | $463,900 | $244,600 | $219,300 |
| 2022 | $5,558 | $395,600 | $202,200 | $193,400 |
| 2021 | $5,444 | $371,600 | $216,500 | $155,100 |
| 2020 | $5,289 | $364,500 | $218,400 | $146,100 |
| 2019 | $5,043 | $344,000 | $197,900 | $146,100 |
| 2018 | $4,893 | $334,000 | $203,500 | $130,500 |
| 2017 | $4,625 | $317,200 | $186,700 | $130,500 |
| 2016 | $4,327 | $298,400 | $183,600 | $114,800 |
| 2015 | $4,361 | $293,900 | $179,100 | $114,800 |
| 2014 | $3,834 | $265,300 | $150,500 | $114,800 |
Agents Affiliated with this Home
-

Seller's Agent in 2018
Nancy Casimiro
Coldwell Banker Realty - Franklin
(401) 465-2073
180 Total Sales
-

Buyer's Agent in 2018
Joanne Adduci
Leading Edge Real Estate
(617) 480-1338
45 Total Sales
-
P
Seller's Agent in 2013
Patrice O Neil
RE/MAX
-
R
Buyer's Agent in 2013
Robin Gilman
RE/MAX
Map
Source: MLS Property Information Network (MLS PIN)
MLS Number: 71448561
APN: FRAN-000211-000000-000125






