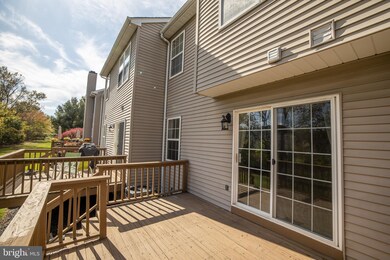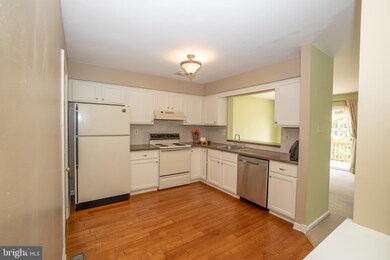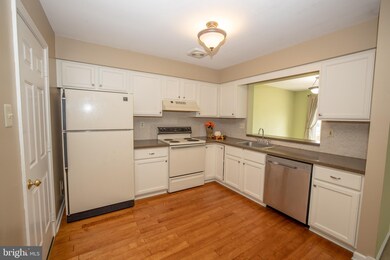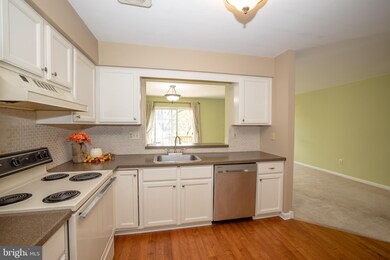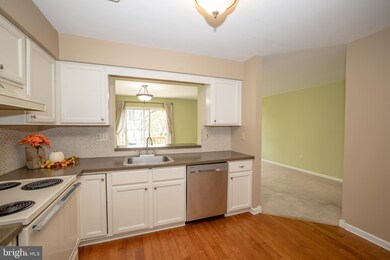
133 Bishops Gate Ln Unit 100 Doylestown, PA 18901
Highlights
- Colonial Architecture
- 1 Car Attached Garage
- Forced Air Heating and Cooling System
- Tohickon Middle School Rated A-
- En-Suite Primary Bedroom
- Dining Room
About This Home
As of April 2024Welcome Home to this beautiful 3 bedroom 2.5 Bath townhouse at Charing Cross in Doylestown with garage parking and fully finished basement! This Amazing home sits on a quiet cul-de-sac with a porch covered entranceway & features a renovated kitchen with modern tile backsplash, wood flooring and opens up to the dining & living room areas! Glass slider doors lead from dining room to a large deck for outdoor enjoyment! On the first floor you will be welcomed with hardwood floors in the foyer, a beautifully remodeled powder room with granite vanity & ceramic floors, a hallway leading to a large living room and dining area. Immediate garage access to the main level is also present off of the kitchen. The second level features upstairs laundry, three very nice size bedrooms & two full bathrooms. The large master bedroom suite awaits you with sitting area, a large walk-in closet, and its own master bath with tub & separate shower stall. There are two more large bedrooms on the upper level that neighbor a hallway bathroom. The lower level features a gorgeous fully finished basement with recessed lighting, ideal for entertaining and extra space! Home also offers newer furnace and exterior Air unit (2016), newer garage door (2016), newer sump pump (2012), newer hot water heater (2012), and newer roof. Home sits in one of the best locations in the development with plenty of guest parking, within walking distance to the borough & shopping and is also located in Award Winning Central Bucks School District!
Last Buyer's Agent
Coldwell Banker Residential Brokerage-Princeton Jct License #8543574

Townhouse Details
Home Type
- Townhome
Est. Annual Taxes
- $4,255
Year Built
- Built in 1993
HOA Fees
- $205 Monthly HOA Fees
Parking
- 1 Car Attached Garage
- 2 Open Parking Spaces
Home Design
- Colonial Architecture
- Frame Construction
Interior Spaces
- Property has 2 Levels
- Family Room
- Dining Room
- Finished Basement
- Basement Fills Entire Space Under The House
Kitchen
- Built-In Range
- Built-In Microwave
- Dishwasher
- Disposal
Bedrooms and Bathrooms
- 3 Bedrooms
- En-Suite Primary Bedroom
- 2 Full Bathrooms
Utilities
- Forced Air Heating and Cooling System
Community Details
- Association fees include common area maintenance, lawn maintenance, trash
- Charing Cross Subdivision
Listing and Financial Details
- Tax Lot 004-100
- Assessor Parcel Number 09-060-004-100
Map
Home Values in the Area
Average Home Value in this Area
Property History
| Date | Event | Price | Change | Sq Ft Price |
|---|---|---|---|---|
| 04/18/2024 04/18/24 | Sold | $440,000 | +2.3% | $323 / Sq Ft |
| 03/17/2024 03/17/24 | Pending | -- | -- | -- |
| 03/15/2024 03/15/24 | For Sale | $430,000 | +38.7% | $315 / Sq Ft |
| 12/10/2019 12/10/19 | Sold | $310,000 | 0.0% | $174 / Sq Ft |
| 11/04/2019 11/04/19 | Pending | -- | -- | -- |
| 10/18/2019 10/18/19 | For Sale | $310,000 | -- | $174 / Sq Ft |
Tax History
| Year | Tax Paid | Tax Assessment Tax Assessment Total Assessment is a certain percentage of the fair market value that is determined by local assessors to be the total taxable value of land and additions on the property. | Land | Improvement |
|---|---|---|---|---|
| 2024 | $4,679 | $26,440 | $0 | $26,440 |
| 2023 | $4,461 | $26,440 | $0 | $26,440 |
| 2022 | $4,412 | $26,440 | $0 | $26,440 |
| 2021 | $4,321 | $26,440 | $0 | $26,440 |
| 2020 | $4,301 | $26,440 | $0 | $26,440 |
| 2019 | $4,255 | $26,440 | $0 | $26,440 |
| 2018 | $4,242 | $26,440 | $0 | $26,440 |
| 2017 | $4,209 | $26,440 | $0 | $26,440 |
| 2016 | $4,182 | $26,440 | $0 | $26,440 |
| 2015 | -- | $26,440 | $0 | $26,440 |
| 2014 | -- | $26,440 | $0 | $26,440 |
Mortgage History
| Date | Status | Loan Amount | Loan Type |
|---|---|---|---|
| Open | $330,000 | New Conventional | |
| Previous Owner | $291,555 | New Conventional | |
| Previous Owner | $122,000 | Fannie Mae Freddie Mac | |
| Previous Owner | $110,000 | No Value Available |
Deed History
| Date | Type | Sale Price | Title Company |
|---|---|---|---|
| Deed | $440,000 | Trident Land Transfer | |
| Deed | $310,000 | Foundation Abstract Llc Hors | |
| Deed | $260,000 | -- | |
| Deed | $163,000 | -- |
Similar Home in Doylestown, PA
Source: Bright MLS
MLS Number: PABU482604
APN: 09-060-004-100
- 84 Trafalgar Rd Unit 51
- 37 Trafalgar Rd Unit 22
- 16 Dorothy Ave
- 4540 Louise Saint Claire Dr
- 3943 Captain Molly Cir Unit 141
- 4664 Louise Saint Claire Dr
- 3777 Swetland Dr
- 3784 William Daves Rd Unit 1
- 3669 Jacob Stout Rd Unit 9
- 3822 Jacob Stout Rd
- 3842 Jacob Stout Rd
- 166 Davis Rd
- 300 Spruce St
- 609 Hampton Ct Unit 609
- 228 N Main St
- 1 Clear Springs Ct
- 226 N Main St
- 874 Limekiln Rd
- 303 Dorset Ct Unit 303
- 248 Avenue A


