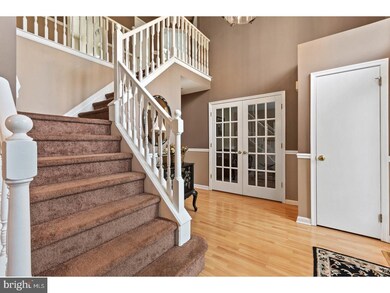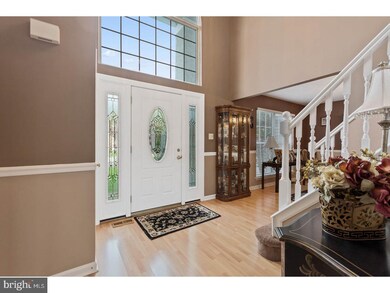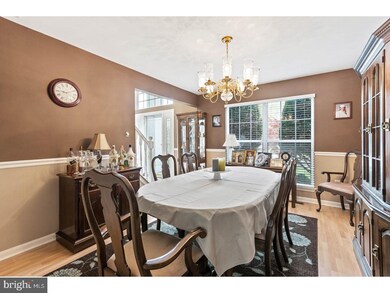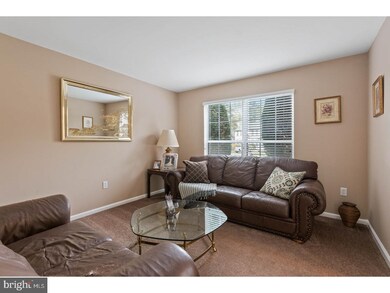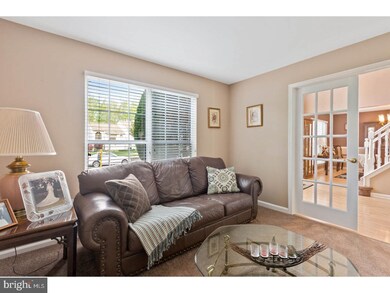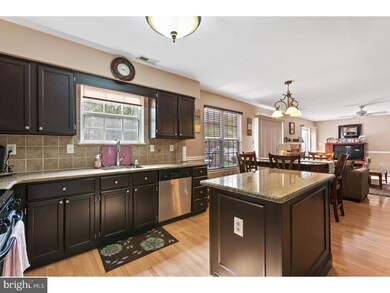
133 Breckenridge Dr Sicklerville, NJ 08081
Erial NeighborhoodEstimated Value: $511,000 - $559,000
Highlights
- In Ground Pool
- Contemporary Architecture
- High Ceiling
- Deck
- 1 Fireplace
- No HOA
About This Home
As of July 2018Check out this desirable Lexington Model situated in Country Oaks section of Gloucester Twp. This four bedroom, three full bathrooms and in ground pool is looking for new owners. The fresh landscape greets you as you come up the driveway. Let's head inside and take a peak! Once inside you're greeted with a large two story foyer. To your left is the formal dining room. Plenty of room for Sunday dinners. Off to your right is the living room. The back of the property is nice and open. The kitchen offers Granite counters, title backsplash and neutral colors. Over in the family room there is a wood burning fireplace to keep you warm on those chilly nights. Just of the family room is a glass slider to lead you out back. Rounding out the main level is the home office or perhaps play room. This is an ideal use of space. Just off here is the updated bathroom. Let's head upstairs now. Up here you will find three generous sized bedrooms and the master suite. The master features vaulted ceilings and huge walk in closet. The spacious master bath has been updated too. Completing the second level are three more bedrooms along with another full bath. Next up is the finished basement. Bring your ideas!! There is plenty of space to set up how you see fit. Now that spring is here you will love the backyard. The in ground pool is a great addition to the spacious backyard. There is plenty of space to entertain and the pool will keep you and your guests cool all summer. Put this home on your list!! Close to all major roads and shopping destinations.
Home Details
Home Type
- Single Family
Est. Annual Taxes
- $10,287
Year Built
- Built in 1992
Lot Details
- 9,625 Sq Ft Lot
- Lot Dimensions are 77x125
- Sprinkler System
- Property is in good condition
Parking
- 2 Car Attached Garage
- 3 Open Parking Spaces
- Garage Door Opener
- Driveway
- On-Street Parking
Home Design
- Contemporary Architecture
- Pitched Roof
- Shingle Roof
- Vinyl Siding
- Concrete Perimeter Foundation
- Stucco
Interior Spaces
- 2,596 Sq Ft Home
- Property has 2 Levels
- High Ceiling
- 1 Fireplace
- Family Room
- Living Room
- Dining Room
- Finished Basement
- Basement Fills Entire Space Under The House
Kitchen
- Eat-In Kitchen
- Butlers Pantry
- Kitchen Island
- Disposal
Bedrooms and Bathrooms
- 4 Bedrooms
- En-Suite Primary Bedroom
- 3 Full Bathrooms
Laundry
- Laundry Room
- Laundry on main level
Outdoor Features
- In Ground Pool
- Deck
- Patio
- Shed
Schools
- Timber Creek High School
Utilities
- Forced Air Heating and Cooling System
- Heating System Uses Gas
- Electric Water Heater
Community Details
- No Home Owners Association
- Built by PAPARONE
- Country Oaks Subdivision, Lexington Floorplan
Listing and Financial Details
- Tax Lot 00029
- Assessor Parcel Number 15-19801-00029
Ownership History
Purchase Details
Home Financials for this Owner
Home Financials are based on the most recent Mortgage that was taken out on this home.Purchase Details
Similar Homes in Sicklerville, NJ
Home Values in the Area
Average Home Value in this Area
Purchase History
| Date | Buyer | Sale Price | Title Company |
|---|---|---|---|
| Oquendo Victor | $307,000 | Access Abstract Corp | |
| Metzler Stephen | $272,500 | -- |
Mortgage History
| Date | Status | Borrower | Loan Amount |
|---|---|---|---|
| Open | Oquendo Jessica Marie | $291,791 | |
| Closed | Oquendo Jessica Marie | $291,791 | |
| Closed | Oquendo Victor | $291,650 | |
| Previous Owner | Metzler Stephen | $235,100 | |
| Previous Owner | Metzler Stephen | $240,000 | |
| Closed | Metzler Stephen | $0 |
Property History
| Date | Event | Price | Change | Sq Ft Price |
|---|---|---|---|---|
| 07/23/2018 07/23/18 | Sold | $314,900 | 0.0% | $121 / Sq Ft |
| 05/15/2018 05/15/18 | Pending | -- | -- | -- |
| 05/08/2018 05/08/18 | For Sale | $314,900 | -- | $121 / Sq Ft |
Tax History Compared to Growth
Tax History
| Year | Tax Paid | Tax Assessment Tax Assessment Total Assessment is a certain percentage of the fair market value that is determined by local assessors to be the total taxable value of land and additions on the property. | Land | Improvement |
|---|---|---|---|---|
| 2024 | $11,219 | $270,200 | $67,000 | $203,200 |
| 2023 | $11,219 | $270,200 | $67,000 | $203,200 |
| 2022 | $11,148 | $270,200 | $67,000 | $203,200 |
| 2021 | $10,903 | $270,200 | $67,000 | $203,200 |
| 2020 | $10,894 | $270,200 | $67,000 | $203,200 |
| 2019 | $10,670 | $270,200 | $67,000 | $203,200 |
| 2018 | $10,630 | $270,200 | $67,000 | $203,200 |
| 2017 | $10,287 | $270,200 | $67,000 | $203,200 |
| 2016 | $10,065 | $270,200 | $67,000 | $203,200 |
| 2015 | $9,346 | $270,200 | $67,000 | $203,200 |
| 2014 | $9,284 | $270,200 | $67,000 | $203,200 |
Agents Affiliated with this Home
-
Nicholas Christopher

Seller's Agent in 2018
Nicholas Christopher
RE/MAX
(856) 364-3518
18 in this area
383 Total Sales
-
Ramona Torres

Buyer's Agent in 2018
Ramona Torres
Weichert Corporate
(856) 217-4526
1 in this area
491 Total Sales
Map
Source: Bright MLS
MLS Number: 1000864096
APN: 15-19801-0000-00029
- 950 New Brooklyn Rd
- 2 Aspen Rd
- 114 Commerce Center Dr
- 7 Tailor Ln
- 191 Breckenridge Dr
- 117 Plaza Dr
- 25 Aberdeen Dr
- 79 Annapolis Dr
- 41 Tailor Ln
- 15 Aberdeen Dr
- 4 Easton Dr
- 21 Lexington Park Rd
- 157 Freedom Way
- 188 Freedom Way
- 151 Freedom Way
- 11 Centennial Ct
- 22 Continental Blvd
- 126 Annapolis Dr
- 3 Endfield St
- 7 Breckenridge Dr
- 133 Breckenridge Dr
- 135 Breckenridge Dr
- 131 Breckenridge Dr
- 2 Montrose Dr
- 137 Breckenridge Dr
- 134 Breckenridge Dr
- 132 Breckenridge Dr
- 4 Montrose Dr
- 138 Breckenridge Dr
- 127 Breckenridge Dr
- 139 Breckenridge Dr
- 126 Breckenridge Dr
- 3 Montrose Dr
- 37 Lane of Acres
- 140 Breckenridge Dr
- 141 Breckenridge Dr
- 125 Breckenridge Dr
- 35 Lane of Acres
- 33 Lane of Acres
- 120 Breckenridge Dr

