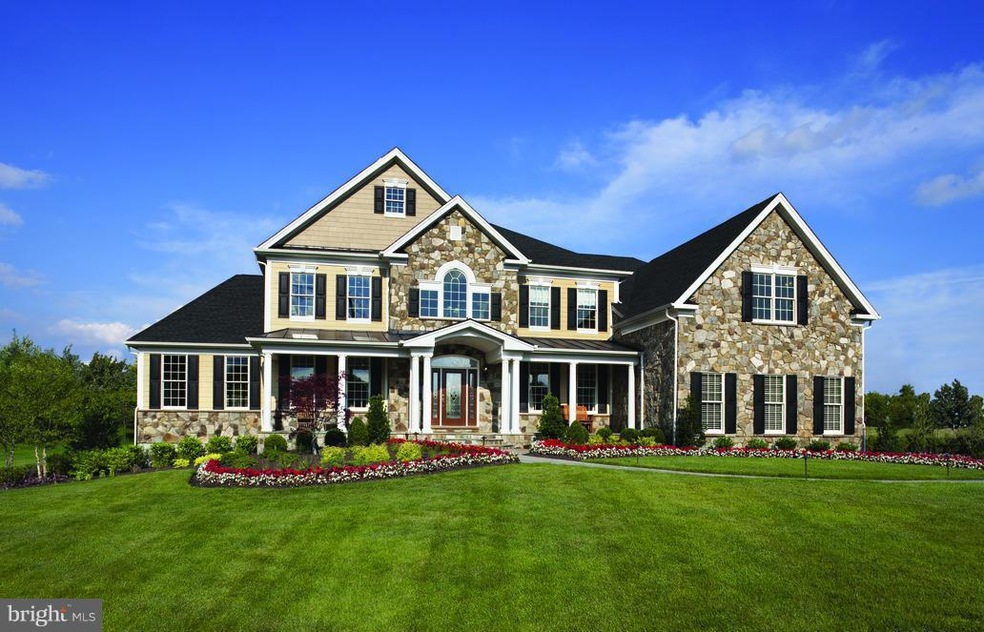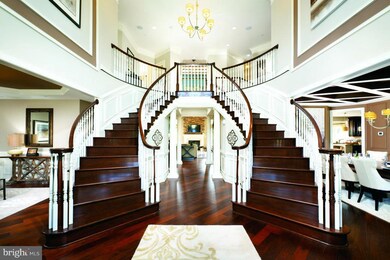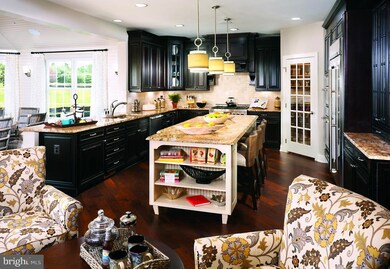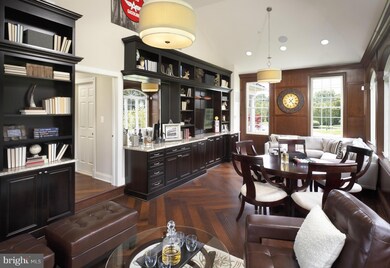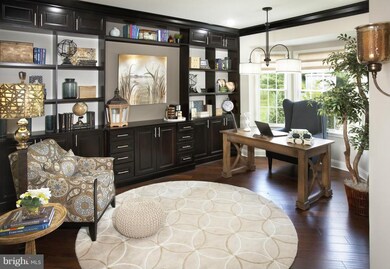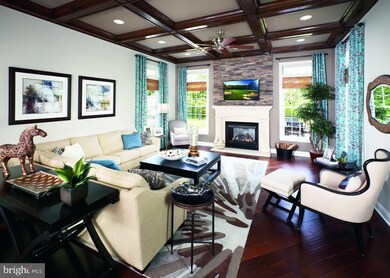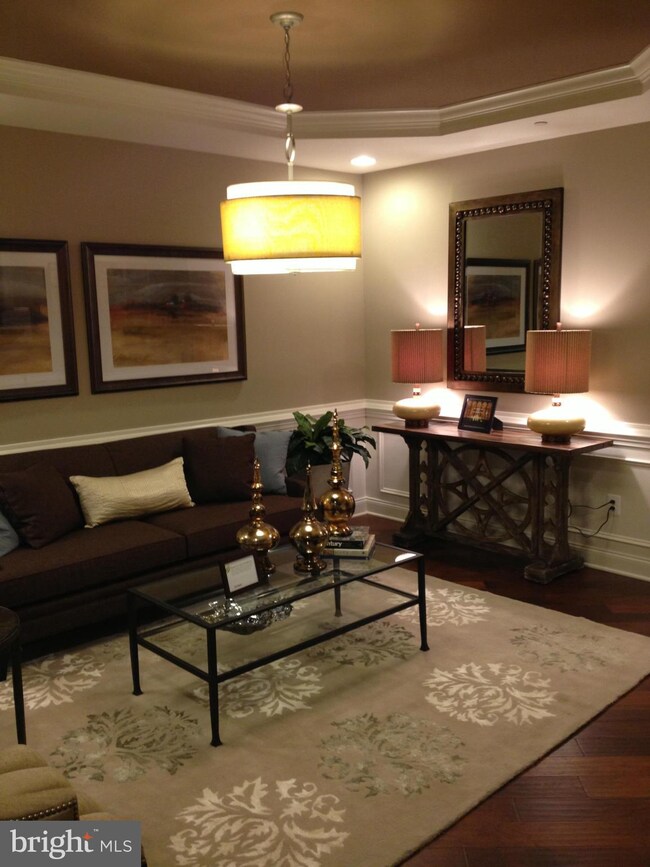
Highlights
- Newly Remodeled
- Gourmet Kitchen
- 0.83 Acre Lot
- Sherwood Elementary School Rated A
- View of Trees or Woods
- Open Floorplan
About This Home
As of June 2025Toll Brothers Upgraded Model Home! Dual Staircase in foyer! 6 BRs, Conservatory Elite, Naples Sunroom, Playroom; over 7000 SF. Finished lower level w/ In Law Suite, Bar, Media Room, 2 game rooms & wine room w/ stone columns. Exterior features stone & Hardi Plank w/ covered front porch. Deck, Paver Patio w/ fireplace. Convenience of ICC & easy commute to Balt & DC Call office for showing.
Last Agent to Sell the Property
Bob Lucido
Toll MD Realty, LLC Listed on: 06/06/2016

Home Details
Home Type
- Single Family
Est. Annual Taxes
- $15,596
Year Built
- Built in 2012 | Newly Remodeled
Lot Details
- 0.83 Acre Lot
- Cul-De-Sac
- No Through Street
- Wooded Lot
- Backs to Trees or Woods
- Property is in very good condition
- Property is zoned RNC
HOA Fees
- $75 Monthly HOA Fees
Parking
- 3 Car Attached Garage
- Side Facing Garage
- Garage Door Opener
- Off-Street Parking
Home Design
- Colonial Architecture
- Frame Construction
- Asphalt Roof
- Stone Siding
- HardiePlank Type
Interior Spaces
- 5,200 Sq Ft Home
- Property has 3 Levels
- Open Floorplan
- Dual Staircase
- Chair Railings
- Crown Molding
- Tray Ceiling
- Two Story Ceilings
- Fireplace Mantel
- Low Emissivity Windows
- Insulated Windows
- Insulated Doors
- Six Panel Doors
- Mud Room
- Entrance Foyer
- Family Room Off Kitchen
- Living Room
- Dining Room
- Den
- Sun or Florida Room
- Storage Room
- Utility Room
- Wood Flooring
- Views of Woods
Kitchen
- Gourmet Kitchen
- Breakfast Room
- Built-In Double Oven
- Stove
- Kitchen Island
- Upgraded Countertops
- Disposal
Bedrooms and Bathrooms
- 6 Bedrooms
- En-Suite Primary Bedroom
- En-Suite Bathroom
- 5.5 Bathrooms
Laundry
- Laundry Room
- Washer and Dryer Hookup
Basement
- Rear Basement Entry
- Sump Pump
- Space For Rooms
Home Security
- Monitored
- Fire and Smoke Detector
- Fire Sprinkler System
Schools
- Sherwood Elementary School
- William H. Farquhar Middle School
- James Hubert Blake High School
Utilities
- 90% Forced Air Zoned Heating and Cooling System
- Programmable Thermostat
- Underground Utilities
- 60 Gallon+ Natural Gas Water Heater
Listing and Financial Details
- Tax Lot 1
Community Details
Overview
- Association fees include management, reserve funds, trash
- Built by TOLL BROTHERS INC.
- Olney Estates Subdivision, Harding Farmhouse Floorplan
Amenities
- Common Area
Recreation
- Community Playground
- Jogging Path
- Bike Trail
Ownership History
Purchase Details
Home Financials for this Owner
Home Financials are based on the most recent Mortgage that was taken out on this home.Purchase Details
Home Financials for this Owner
Home Financials are based on the most recent Mortgage that was taken out on this home.Similar Homes in the area
Home Values in the Area
Average Home Value in this Area
Purchase History
| Date | Type | Sale Price | Title Company |
|---|---|---|---|
| Special Warranty Deed | $1,475,000 | None Listed On Document | |
| Special Warranty Deed | $1,475,000 | None Listed On Document | |
| Deed | $1,250,000 | Sage Title Group Llc |
Mortgage History
| Date | Status | Loan Amount | Loan Type |
|---|---|---|---|
| Previous Owner | $400,000 | New Conventional | |
| Previous Owner | $800,000 | Purchase Money Mortgage |
Property History
| Date | Event | Price | Change | Sq Ft Price |
|---|---|---|---|---|
| 06/16/2025 06/16/25 | Sold | $1,475,000 | -1.7% | $156 / Sq Ft |
| 05/23/2025 05/23/25 | Pending | -- | -- | -- |
| 05/21/2025 05/21/25 | Price Changed | $1,500,000 | -11.5% | $159 / Sq Ft |
| 04/22/2025 04/22/25 | Price Changed | $1,695,000 | -4.2% | $179 / Sq Ft |
| 04/10/2025 04/10/25 | For Sale | $1,770,000 | +41.6% | $187 / Sq Ft |
| 04/19/2017 04/19/17 | Sold | $1,250,000 | -16.7% | $240 / Sq Ft |
| 03/25/2017 03/25/17 | Pending | -- | -- | -- |
| 01/29/2017 01/29/17 | Price Changed | $1,499,995 | -1.6% | $288 / Sq Ft |
| 11/22/2016 11/22/16 | Price Changed | $1,524,995 | -1.5% | $293 / Sq Ft |
| 06/06/2016 06/06/16 | For Sale | $1,549,000 | -- | $298 / Sq Ft |
Tax History Compared to Growth
Tax History
| Year | Tax Paid | Tax Assessment Tax Assessment Total Assessment is a certain percentage of the fair market value that is determined by local assessors to be the total taxable value of land and additions on the property. | Land | Improvement |
|---|---|---|---|---|
| 2025 | $17,074 | $1,642,667 | -- | -- |
| 2024 | $17,074 | $1,420,533 | $0 | $0 |
| 2023 | $15,171 | $1,198,400 | $285,300 | $913,100 |
| 2022 | $9,659 | $1,198,400 | $285,300 | $913,100 |
| 2021 | $13,380 | $1,198,400 | $285,300 | $913,100 |
| 2020 | $5,241 | $1,226,100 | $285,300 | $940,800 |
| 2019 | $5,188 | $1,226,100 | $285,300 | $940,800 |
| 2018 | $5,153 | $1,226,100 | $285,300 | $940,800 |
| 2017 | $15,475 | $1,394,900 | $0 | $0 |
| 2016 | -- | $1,382,500 | $0 | $0 |
| 2015 | -- | $1,370,100 | $0 | $0 |
| 2014 | -- | $285,300 | $0 | $0 |
Agents Affiliated with this Home
-
Ann Boone

Seller's Agent in 2025
Ann Boone
Long & Foster
(301) 730-0159
1 in this area
15 Total Sales
-
Eunice Chu

Buyer's Agent in 2025
Eunice Chu
RE/MAX
(301) 538-1111
5 in this area
103 Total Sales
-
B
Seller's Agent in 2017
Bob Lucido
Toll MD Realty, LLC
Map
Source: Bright MLS
MLS Number: 1002430217
APN: 08-03696146
- 2101 Bishops Castle Dr
- 17717 Globe Theatre Dr
- 2701 Olney Sandy Spring Rd
- 17309 Buehler Rd
- 0 Brooke Farm Dr
- 5 Ohara Ct
- 17515 Doctor Bird Rd
- 3424 Queensborough Dr
- 17802 Buehler Rd Unit 2
- 3323 Buehler Ct Unit 111
- 17800 Buehler Rd Unit 1-D-4
- 18101 Littlebrooke Dr
- 1 Littlebrooke Ct
- 28 Castle Garden Ct
- 1621 Olney Sandy Spring Rd
- 16812 Batchellors Forest Rd
- 17316 Doctor Bird Rd
- 2603 Spartan Rd
- 2915 Ascott Ln
- 18640 Clovercrest Cir
