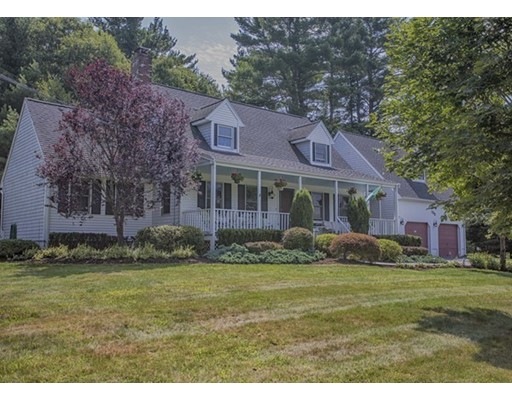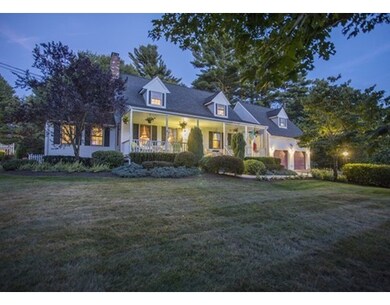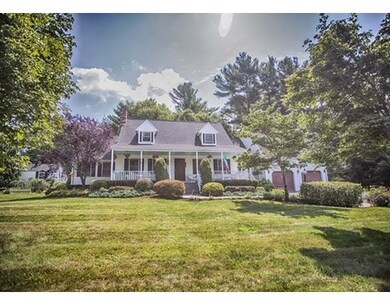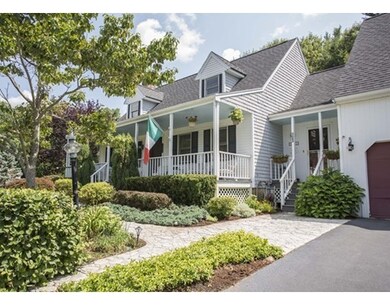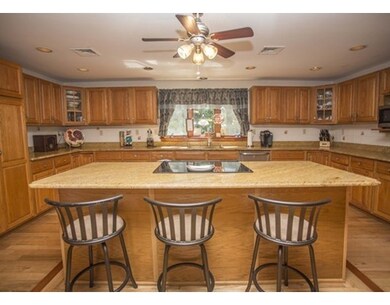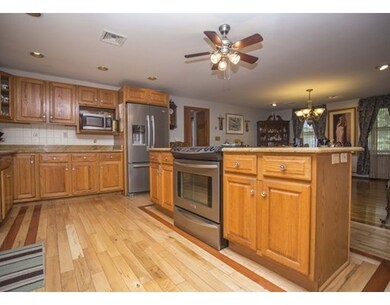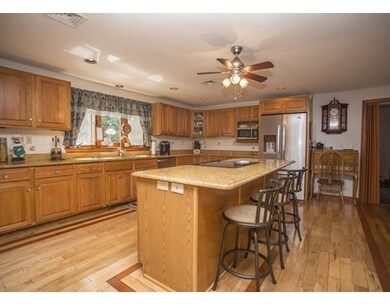
133 Britton Cir Raynham, MA 02767
About This Home
As of September 2019STUNNING custom cape located on a lovely cul-de-sac. Beautifully landscaped home with an inviting farmers porch and 2 car garage. This 3000 sq ft home offers a large kitchen w/ granite,ss appliances, large island, formal living room & a fire-placed family room all w/ hardwood flooring & recess lighting, 1/2 bath and laundry on main level w/ speaker system throughout. Off the family room, through the french doors you can enjoy the spacious sun room overlooking the back yard with two sliding glass door giving you full access to either side of the deck. Upstairs offers 3 very spacious bedrooms, each with walk in closets and two full baths, one with a large whirlpool tub.Lots of room for everybody. Move the party outside and prepare to be Wowed! Take a dip in the in-ground pool, have a drink at the cabana, shoot some hoops at the basketball court or relax by the pond. Its like being on vacation, at home! Minutes from rte 495 and Rte 24. Make an offer...
Home Details
Home Type
Single Family
Est. Annual Taxes
$9,126
Year Built
1993
Lot Details
0
Listing Details
- Lot Description: Paved Drive
- Special Features: None
- Property Sub Type: Detached
- Year Built: 1993
Interior Features
- Appliances: Range
- Fireplaces: 1
- Has Basement: Yes
- Fireplaces: 1
- Primary Bathroom: Yes
- Number of Rooms: 6
- Amenities: Public Transportation, Shopping, Walk/Jog Trails, Stables, Golf Course, Medical Facility, Conservation Area, Highway Access, House of Worship, Private School, Public School
- Electric: Circuit Breakers
- Flooring: Wood, Tile, Wall to Wall Carpet
- Insulation: Full
- Interior Amenities: Security System, Cable Available, French Doors
- Basement: Full, Partially Finished, Interior Access, Bulkhead, Concrete Floor
- Bedroom 2: Second Floor
- Bedroom 3: Second Floor
- Bathroom #1: Second Floor
- Bathroom #2: Second Floor
- Bathroom #3: First Floor
- Kitchen: First Floor
- Laundry Room: First Floor
- Living Room: First Floor
- Master Bedroom: Second Floor
- Master Bedroom Description: Skylight, Ceiling Fan(s), Flooring - Wall to Wall Carpet, Window(s) - Bay/Bow/Box
- Dining Room: First Floor
- Family Room: First Floor
Exterior Features
- Roof: Asphalt/Fiberglass Shingles
- Construction: Frame
- Exterior: Wood, Vinyl
- Exterior Features: Porch, Deck, Covered Patio/Deck, Pool - Inground, Cabana, Professional Landscaping, Sprinkler System, Screens
- Foundation: Poured Concrete
Garage/Parking
- Garage Parking: Attached
- Garage Spaces: 2
- Parking: Off-Street
- Parking Spaces: 6
Utilities
- Cooling: Central Air
- Heating: Hot Water Baseboard, Oil
- Cooling Zones: 2
- Heat Zones: 5
- Hot Water: Oil, Tank
- Utility Connections: for Electric Range, for Electric Oven, for Electric Dryer, Washer Hookup, Icemaker Connection
Lot Info
- Assessor Parcel Number: M:00007 B:0000 L:059-01
Ownership History
Purchase Details
Purchase Details
Home Financials for this Owner
Home Financials are based on the most recent Mortgage that was taken out on this home.Purchase Details
Purchase Details
Similar Homes in the area
Home Values in the Area
Average Home Value in this Area
Purchase History
| Date | Type | Sale Price | Title Company |
|---|---|---|---|
| Quit Claim Deed | -- | -- | |
| Deed | $516,000 | -- | |
| Deed | -- | -- | |
| Deed | $59,900 | -- |
Mortgage History
| Date | Status | Loan Amount | Loan Type |
|---|---|---|---|
| Open | $549,000 | Stand Alone Refi Refinance Of Original Loan | |
| Closed | $419,985 | VA | |
| Closed | $395,000 | New Conventional | |
| Previous Owner | $335,000 | No Value Available | |
| Previous Owner | $366,000 | Purchase Money Mortgage | |
| Previous Owner | $239,000 | No Value Available | |
| Previous Owner | $54,000 | No Value Available |
Property History
| Date | Event | Price | Change | Sq Ft Price |
|---|---|---|---|---|
| 09/06/2019 09/06/19 | Sold | $488,000 | -0.4% | $162 / Sq Ft |
| 07/26/2019 07/26/19 | Pending | -- | -- | -- |
| 07/18/2019 07/18/19 | For Sale | $489,900 | +15.3% | $163 / Sq Ft |
| 07/30/2015 07/30/15 | Sold | $425,000 | 0.0% | $137 / Sq Ft |
| 04/29/2015 04/29/15 | Off Market | $425,000 | -- | -- |
| 04/07/2015 04/07/15 | For Sale | $426,999 | -- | $137 / Sq Ft |
Tax History Compared to Growth
Tax History
| Year | Tax Paid | Tax Assessment Tax Assessment Total Assessment is a certain percentage of the fair market value that is determined by local assessors to be the total taxable value of land and additions on the property. | Land | Improvement |
|---|---|---|---|---|
| 2025 | $9,126 | $754,200 | $204,500 | $549,700 |
| 2024 | $8,927 | $718,800 | $196,600 | $522,200 |
| 2023 | $8,689 | $638,900 | $177,000 | $461,900 |
| 2022 | $8,302 | $559,800 | $157,300 | $402,500 |
| 2021 | $7,906 | $538,200 | $149,400 | $388,800 |
| 2020 | $7,100 | $492,700 | $149,400 | $343,300 |
| 2019 | $7,011 | $492,700 | $149,400 | $343,300 |
| 2018 | $6,933 | $465,300 | $149,400 | $315,900 |
| 2017 | $6,503 | $432,700 | $141,600 | $291,100 |
| 2016 | $6,434 | $429,500 | $138,400 | $291,100 |
| 2015 | -- | $426,300 | $139,100 | $287,200 |
Agents Affiliated with this Home
-
Kathy Portway

Seller's Agent in 2019
Kathy Portway
Keller Williams Elite
(508) 733-6361
1 in this area
143 Total Sales
-
Kim Shultz-Foley
K
Buyer's Agent in 2019
Kim Shultz-Foley
Lamacchia Realty, Inc.
(508) 230-8200
20 Total Sales
-
Nelson Matos

Seller's Agent in 2015
Nelson Matos
RE/MAX
(774) 222-6695
13 in this area
306 Total Sales
-
Andy Saviolakis

Buyer's Agent in 2015
Andy Saviolakis
RE/MAX
(508) 823-2700
7 in this area
125 Total Sales
Map
Source: MLS Property Information Network (MLS PIN)
MLS Number: 71813086
APN: RAYN-000007-000059-000001
- 115 Britton St
- 1 Maplewood Ln Unit 33-3
- 109 Broadway
- 372 Britton St
- 126 Prospect Hill St
- 0 Maplewood Unit 33-1 73420094
- 21 Meeting House Rd
- 1 Betsy Ross Rd
- 17 Lisa Dr
- 281 Carver St
- 260 Mill St
- 279 Lothrop St
- 9 Abbey Ln
- 1 Lisa Dr
- 120 Carver St
- 9 Puritan Rd
- 109 Mayflower Ave
- 106 Mayflower Ave
- 32 Pineview Terrace
- 17 Puritan Rd
