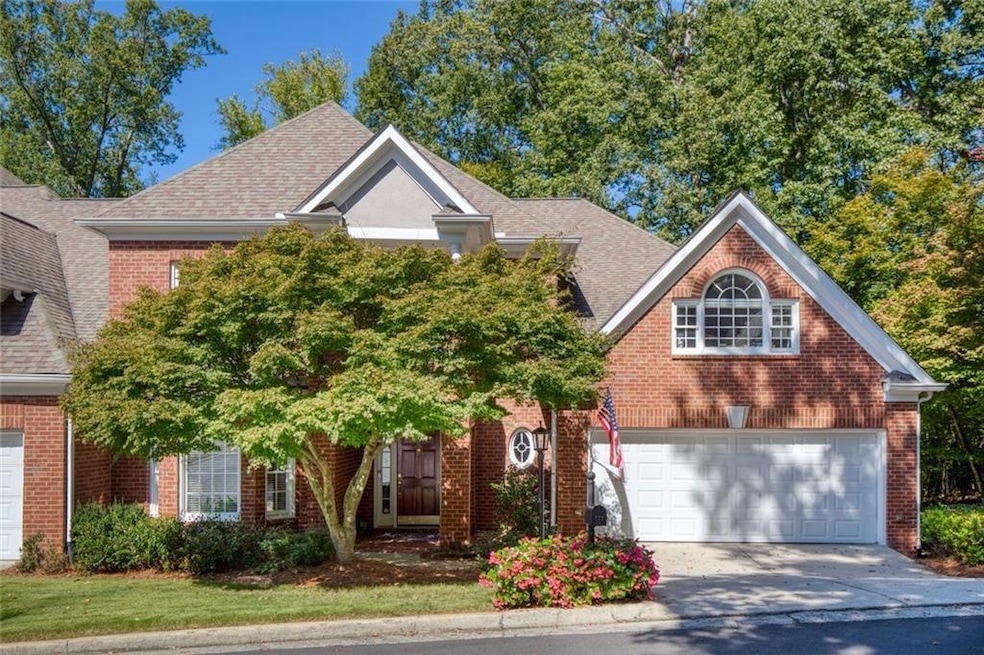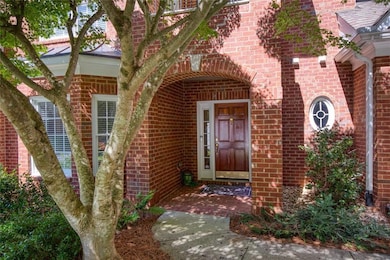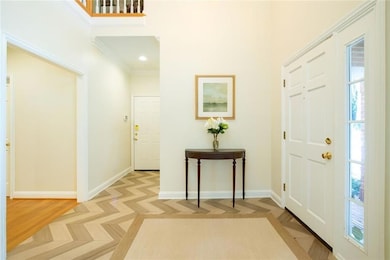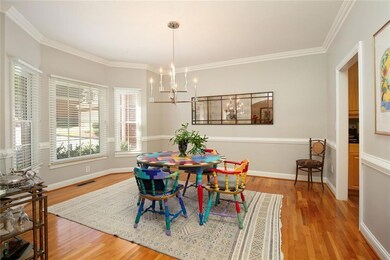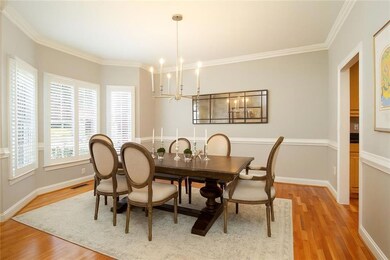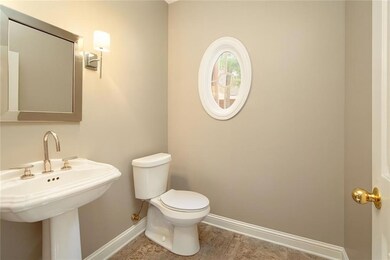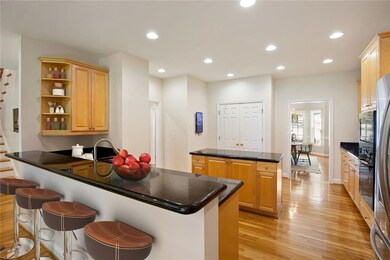133 Brookview Cir NW Atlanta, GA 30339
Sandy Springs ITP NeighborhoodEstimated payment $4,523/month
Highlights
- No Units Above
- Sitting Area In Primary Bedroom
- View of Trees or Woods
- Heards Ferry Elementary School Rated A
- Gated Community
- Deck
About This Home
Buckhead Living with a Sandy Springs Address! Incredible master-on-main opportunity in a gated community and an unbeatable location! This end-unit, fee-simple, three-sides-brick townhome lives like a single-family home and offers the one-level living you’ve been waiting for. Step into the inviting two-story foyer, accented with designer tile and beautiful sightlines throughout. The formal dining room is spacious enough to host holidays and family gatherings, featuring a charming bay window and hardwood floors that flow seamlessly across the main level. The kitchen provides abundant storage and functionality, complete with granite countertops, black appliances, an island, and breakfast bar, all with open views to the eat-in dining area and living room. The two-story living room is filled with natural light and anchored by an updated tile fireplace surround with a gas fireplace, creating a warm and welcoming focal point. A wet bar provides convenient storage and serves as the perfect transition to the primary suite. The owner’s retreat features a tray ceiling, sitting area, and generous proportions. The spa-like bath includes dual vanities, a whirlpool tub, a large stone shower, and direct access to a custom walk-in closet with built-in organization. Also on the main level are a laundry room with extra storage, a guest powder room, and easy access to the two-car garage. Upstairs, a large bonus room with dual closets offers incredible flexibility—ideal for a home office, playroom, or media space. Two spacious secondary bedrooms share a Jack-and-Jill bath, while the unfinished basement provides endless storage or the potential to create additional bedrooms, a bath, and living space to suit your needs. Enjoy the outdoors from two private decks—one off the main-level dining area and another at the terrace level—perfect for relaxing or entertaining. The HOA covers exterior maintenance, yard upkeep, common-area landscaping, termite bond, reserve fund, and access to the community pool, ensuring low-maintenance living. Located within top-rated schools, this home offers easy access to I-285, I-75, and Hartsfield-Jackson Atlanta International Airport (just 30 minutes away). Outdoor enthusiasts will love the nearby Chattahoochee River trails and Chastain Park, while shopping, dining, and entertainment await at Sandy Springs City Center and The Battery Atlanta, home to the Atlanta Braves at Truist Park. Don’t miss this rare opportunity to own a remarkable townhome in one of Atlanta’s most convenient and sought-after locations.
Townhouse Details
Home Type
- Townhome
Est. Annual Taxes
- $5,287
Year Built
- Built in 2000
Lot Details
- 9,540 Sq Ft Lot
- Property fronts a private road
- No Units Above
- End Unit
- 1 Common Wall
- Private Entrance
- Level Lot
HOA Fees
- $400 Monthly HOA Fees
Parking
- 2 Car Attached Garage
- Parking Accessed On Kitchen Level
- Front Facing Garage
- Garage Door Opener
- Driveway
Property Views
- Woods
- Neighborhood
Home Design
- Traditional Architecture
- Brick Exterior Construction
- Slab Foundation
- Shingle Roof
- Composition Roof
- Concrete Perimeter Foundation
Interior Spaces
- 2,358 Sq Ft Home
- 2-Story Property
- Wet Bar
- Crown Molding
- Ceiling height of 10 feet on the main level
- Ceiling Fan
- Recessed Lighting
- Gas Log Fireplace
- Awning
- Insulated Windows
- Two Story Entrance Foyer
- Second Story Great Room
- Family Room
- Living Room with Fireplace
- Formal Dining Room
- Home Office
- Bonus Room
- Pull Down Stairs to Attic
- Security Gate
Kitchen
- Open to Family Room
- Eat-In Kitchen
- Electric Cooktop
- Microwave
- Dishwasher
- Kitchen Island
- Stone Countertops
- Wood Stained Kitchen Cabinets
- Disposal
Flooring
- Wood
- Carpet
Bedrooms and Bathrooms
- Sitting Area In Primary Bedroom
- 4 Bedrooms | 1 Primary Bedroom on Main
- Walk-In Closet
- Dual Vanity Sinks in Primary Bathroom
- Whirlpool Bathtub
- Separate Shower in Primary Bathroom
Laundry
- Laundry Room
- Laundry on main level
Unfinished Basement
- Interior and Exterior Basement Entry
- Stubbed For A Bathroom
- Natural lighting in basement
Accessible Home Design
- Accessible Bedroom
- Accessible Entrance
Outdoor Features
- Balcony
- Deck
- Rain Gutters
- Front Porch
Location
- Property is near schools
- Property is near shops
Schools
- Heards Ferry Elementary School
- Ridgeview Charter Middle School
- Riverwood International Charter High School
Utilities
- Forced Air Zoned Heating and Cooling System
- Heat Pump System
- 220 Volts
- 110 Volts
- Phone Available
- Cable TV Available
Listing and Financial Details
- Legal Lot and Block 34 / A
- Assessor Parcel Number 17 0174 LL1565
Community Details
Overview
- $400 Initiation Fee
- Community Management Assoc Association, Phone Number (404) 835-9329
- Brickstone Heights Subdivision
- Rental Restrictions
Recreation
- Community Pool
- Trails
Security
- Gated Community
- Fire and Smoke Detector
Map
Home Values in the Area
Average Home Value in this Area
Tax History
| Year | Tax Paid | Tax Assessment Tax Assessment Total Assessment is a certain percentage of the fair market value that is determined by local assessors to be the total taxable value of land and additions on the property. | Land | Improvement |
|---|---|---|---|---|
| 2025 | $5,287 | $244,240 | $57,640 | $186,600 |
| 2023 | $5,705 | $202,120 | $42,080 | $160,040 |
| 2022 | $4,530 | $160,480 | $30,960 | $129,520 |
| 2021 | $4,393 | $155,840 | $30,080 | $125,760 |
| 2020 | $3,858 | $136,920 | $7,200 | $129,720 |
| 2019 | $3,790 | $134,520 | $7,080 | $127,440 |
| 2018 | $5,185 | $169,840 | $45,400 | $124,440 |
| 2017 | $5,163 | $164,640 | $70,280 | $94,360 |
| 2016 | $5,162 | $164,640 | $70,280 | $94,360 |
| 2015 | $5,172 | $164,640 | $70,280 | $94,360 |
| 2014 | $5,364 | $164,640 | $70,280 | $94,360 |
Property History
| Date | Event | Price | List to Sale | Price per Sq Ft |
|---|---|---|---|---|
| 11/02/2025 11/02/25 | Pending | -- | -- | -- |
| 10/30/2025 10/30/25 | For Sale | $700,000 | -- | $297 / Sq Ft |
Purchase History
| Date | Type | Sale Price | Title Company |
|---|---|---|---|
| Warranty Deed | -- | -- | |
| Warranty Deed | -- | -- | |
| Warranty Deed | $450,000 | -- | |
| Deed | $470,000 | -- | |
| Deed | $460,000 | -- | |
| Deed | $410,000 | -- |
Mortgage History
| Date | Status | Loan Amount | Loan Type |
|---|---|---|---|
| Previous Owner | $348,000 | New Conventional | |
| Previous Owner | $275,000 | New Conventional | |
| Previous Owner | $40,000 | New Conventional | |
| Previous Owner | $369,000 | Stand Alone Refi Refinance Of Original Loan |
Source: First Multiple Listing Service (FMLS)
MLS Number: 7670763
APN: 17-0174-LL-156-5
- 404 Brookview Cir NW
- 208 Bainbridge Dr NW
- 425 Overview Dr NW
- 5284 Vernon Springs Trail NW
- 115 Cross Roads Ct NW
- 200 Cameron Ridge Dr NW
- 6500 Powers Ferry Rd NW
- 5715 Winterthur Ln
- 4 Bentley Trace Manor
- 6380 River Chase Cir NW
- 750 Mount Vernon Hwy NW
- 6010 Heards Dr NW
- 5098 Riverview Rd
- 205 Riversgate Dr
- 5105 Jett Forest Trail NW
- 965 Heards Ferry Rd NW
- 720 Fair Oaks Manor NW
- 5274 Powers Ferry Rd NW
- 600 River Chase Ridge NW
- 900 River Vista Dr
