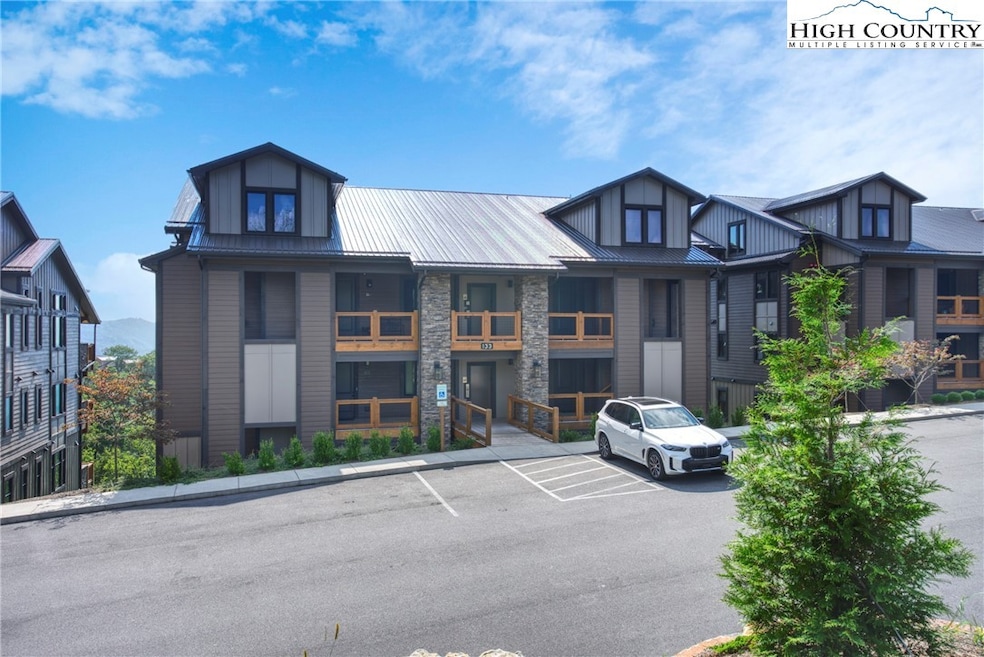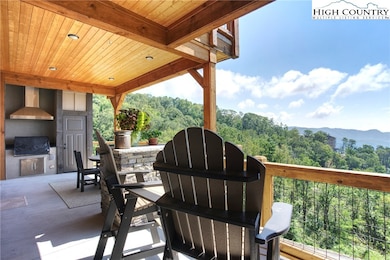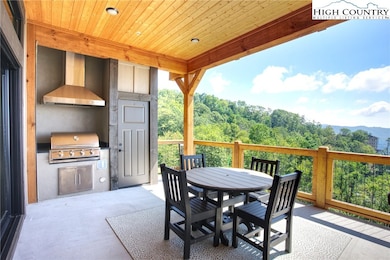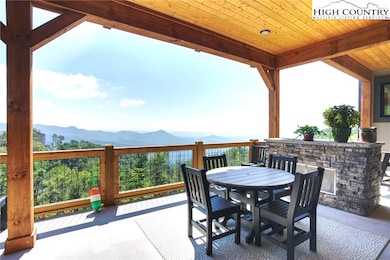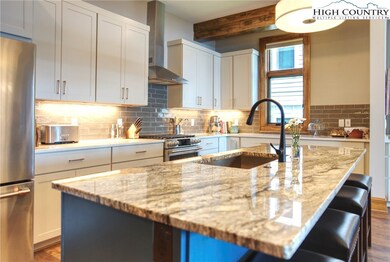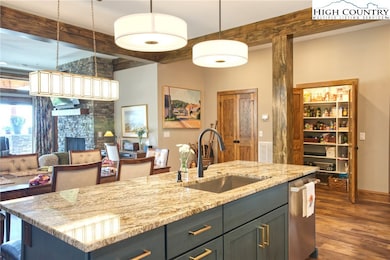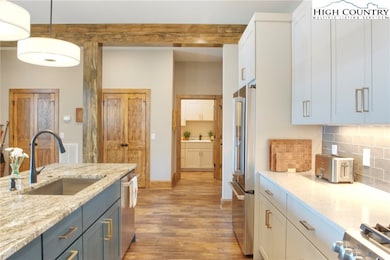133 Canyon Gap Unit B-1 Blowing Rock, NC 28605
Estimated payment $8,555/month
Highlights
- Contemporary Architecture
- Outdoor Fireplace
- Outdoor Grill
- Blowing Rock Elementary School Rated A
- Cooling Available
- Heat Pump System
About This Home
Located just a few miles from downtown Blowing Rock (about 3.7 miles to Main Street) The Bluffs is a gated, maintenance-free condominium community perched atop layered mountain gorges, offering breathtaking long-range views and a serene High Country setting. Architecturally inspired by the Adirondack mountain aesthetic, the buildings feature a harmonious blend of stone textures, timber-frame accents, and neutral materials designed to complement the natural surroundings. The unit has 9' ceilings and a custom built in bar and newly added cabinetry in the laundry room. Spacious bedrooms and bathrooms and you'll enjoy long range views from the kitchen, living room & primary suite. The large deck with built in features like a gas grill and fireplace will provide hours of relaxation and an amazing setting for meals and entertaining. Some furniture is negotiable.
Listing Agent
Keller Williams High Country Brokerage Phone: 828-387-1794 Listed on: 08/24/2025

Property Details
Home Type
- Condominium
Est. Annual Taxes
- $2,600
Year Built
- Built in 2023
Lot Details
- Property fronts a private road
HOA Fees
- $565 Monthly HOA Fees
Parking
- No Garage
Home Design
- Contemporary Architecture
- Mountain Architecture
- Wood Frame Construction
- Metal Roof
- Stone Veneer
- Hardboard
- Stone
Interior Spaces
- 2,130 Sq Ft Home
- 1-Story Property
- Gas Fireplace
- Propane Fireplace
- Crawl Space
Kitchen
- Gas Range
- Microwave
- Dishwasher
Bedrooms and Bathrooms
- 3 Bedrooms
- 3 Full Bathrooms
Laundry
- Laundry on main level
- Dryer
- Washer
Outdoor Features
- Outdoor Fireplace
- Outdoor Grill
Schools
- Blowing Rock Elementary School
- Watauga High School
Utilities
- Cooling Available
- Heat Pump System
Listing and Financial Details
- Assessor Parcel Number 1897851873001
Community Details
Overview
- The Bluffs At Blowing Rock Subdivision
Amenities
- Elevator
Map
Home Values in the Area
Average Home Value in this Area
Property History
| Date | Event | Price | List to Sale | Price per Sq Ft | Prior Sale |
|---|---|---|---|---|---|
| 11/11/2025 11/11/25 | Price Changed | $1,474,900 | -1.7% | $692 / Sq Ft | |
| 10/16/2025 10/16/25 | For Sale | $1,499,900 | 0.0% | $704 / Sq Ft | |
| 08/27/2025 08/27/25 | Pending | -- | -- | -- | |
| 08/24/2025 08/24/25 | For Sale | $1,499,900 | +15.4% | $704 / Sq Ft | |
| 04/11/2024 04/11/24 | Sold | $1,300,000 | 0.0% | $610 / Sq Ft | View Prior Sale |
| 03/23/2024 03/23/24 | For Sale | $1,300,000 | -- | $610 / Sq Ft |
Source: High Country Association of REALTORS®
MLS Number: 257656
- 260 Beacon Hill
- Lot 11 Saul's Camp Rd
- Lot 12 Saul's Camp Rd
- Lot 14 Saul's Camp Rd
- TBD Ridgetop Dr
- TBD Camden Ln
- 4102 Highway 221 None S
- 4102 Us Highway 221 S
- 4180 U S 221
- 543 Gorge View Dr
- 206 Spruce Pine Trail
- Lot 24 Red Wolf None
- Tbd Morning Star
- 182 Evergreen Springs Ct Unit 401
- 164 Evergreen Springs Ct Unit 201
- 535 Fair Park Dr
- 200 Longview Dr
- 229 Fair Park Dr
- 3 Hiking Hills Rd
- 1245 Laurel Ln
- 135 Caleb Dr Unit 4
- 187 Pine Village Unit 1
- 157 Cliff Ln Unit 1
- 197 Old Us Highway 321
- 530 Marion Cornett Rd
- 1412 Deck Hill Rd
- 10884 Nc Highway 105 S
- 615 Fallview Ln
- 153 Crossing Way
- 2348 N Carolina 105 Unit 11
- 156 Tulip Tree Ln
- 206 Rushing Creek Dr
- 304 Madison Ave
- 475 Meadowview Dr Unit CollegePlaceCondo
- 128 Zeb St
- 128 Zeb St Unit C101
- 105 Assembly Dr
- 247 Homespun Hills Rd Unit 3 Right Unit
- 133 Boone Docks St Unit 10
- 241 Shadowline Dr
