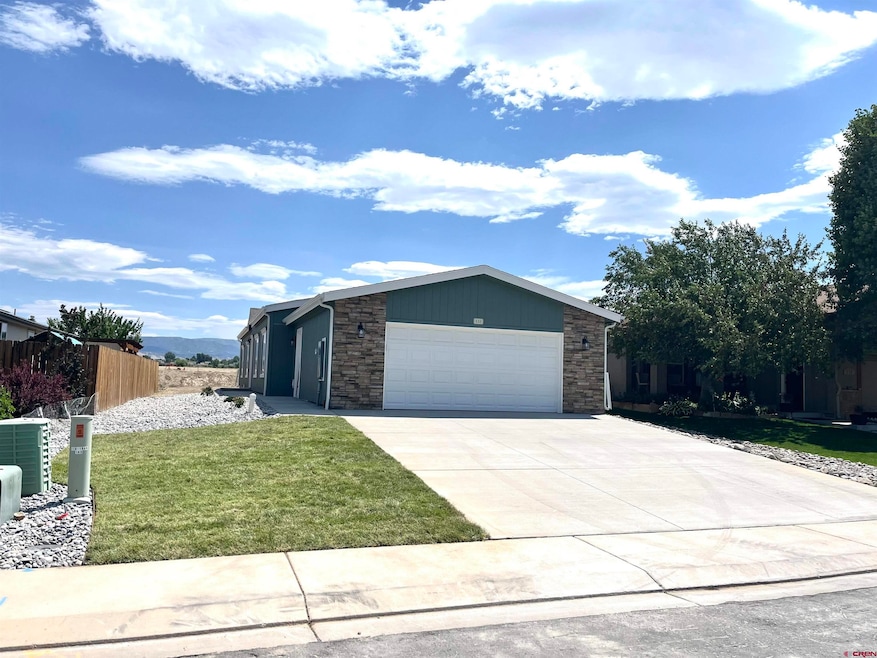133 Castle Ave Montrose, CO 81401
Estimated payment $2,259/month
Highlights
- Vaulted Ceiling
- 2 Car Detached Garage
- Breakfast Bar
- Ranch Style House
- Walk-In Closet
- Forced Air Heating and Cooling System
About This Home
Under construction! Beautiful new home 1492 sq ft., 3 bedroom 2 bathrooms, large 2 car garage with nice stone accent. Vinyl plank flooring in the great Room, Kitchen, Dining, Family Rm and bathrooms. Carpet in the 3 bedrooms. This is a really nice floor plan. Come check it out. Close to the park which is owned by the City of Montrose. Enjoy it but the owners are not responsible to maintain it. Nice walking path around the park. Restaurants, lodging, churches, golf course, shopping and medical is with minutes from the subdivision. A new HOA is being formed through Omni Venture Enterprises, LLC. There will be a yearly fee to live in Cedar View Subdivision. More information willbe coming as the homeowners learn more.
Property Details
Home Type
- Mobile/Manufactured
Est. Annual Taxes
- $1,207
Year Built
- Built in 2025 | Under Construction
Lot Details
- 6,098 Sq Ft Lot
- Cleared Lot
Home Design
- Ranch Style House
- Permanent Foundation
- Composition Roof
- Siding
Interior Spaces
- 1,493 Sq Ft Home
- Vaulted Ceiling
- Ceiling Fan
- Window Treatments
- Family Room
- Combination Kitchen and Dining Room
- Crawl Space
Kitchen
- Breakfast Bar
- Oven or Range
- Microwave
- Dishwasher
Flooring
- Carpet
- Vinyl
Bedrooms and Bathrooms
- 3 Bedrooms
- Walk-In Closet
- 2 Full Bathrooms
Parking
- 2 Car Detached Garage
- Garage Door Opener
Schools
- Johnson K-5 Elementary School
- Centennial 6-8 Middle School
- Montrose 9-12 High School
Utilities
- Forced Air Heating and Cooling System
- Heating System Uses Natural Gas
- Gas Water Heater
- High Speed Internet
- Internet Available
Community Details
- Property has a Home Owners Association
- Cedar View HOA
- Cedar View Subdivision
Listing and Financial Details
- Assessor Parcel Number 376726216010
Map
Home Values in the Area
Average Home Value in this Area
Tax History
| Year | Tax Paid | Tax Assessment Tax Assessment Total Assessment is a certain percentage of the fair market value that is determined by local assessors to be the total taxable value of land and additions on the property. | Land | Improvement |
|---|---|---|---|---|
| 2024 | $677 | $9,390 | $9,390 | $0 |
| 2023 | $677 | $9,330 | $9,330 | $0 |
| 2022 | $473 | $6,770 | $6,770 | $0 |
| 2021 | $454 | $6,500 | $6,500 | $0 |
| 2020 | $303 | $4,460 | $4,460 | $0 |
| 2019 | $289 | $4,220 | $4,220 | $0 |
| 2018 | $251 | $3,570 | $3,570 | $0 |
| 2017 | $235 | $3,380 | $3,380 | $0 |
| 2016 | $164 | $2,400 | $2,400 | $0 |
| 2015 | $162 | $2,400 | $2,400 | $0 |
| 2014 | $155 | $2,460 | $2,460 | $0 |
Property History
| Date | Event | Price | Change | Sq Ft Price |
|---|---|---|---|---|
| 06/16/2025 06/16/25 | For Sale | $405,000 | -- | $271 / Sq Ft |
Source: Colorado Real Estate Network (CREN)
MLS Number: 825490
APN: R0022249
- TBD Tract 12 Highway 50
- TBD Track 11 Highway 50
- 383 S Hillcrest Dr Unit 30
- 383 S Hillcrest Dr Unit 45
- 383 S Hillcrest Dr Unit 62
- 2031 Cherry St
- 228 Crossroads Cir
- 117 Vista View Dr
- 259 Crossroads Cir
- TBD Lot 12 E Star Ct
- TBD Lot 11 E Star Ct
- TBD Lot 10 E Star Ct
- TBD Lot 9 E Star Ct
- 13.33 Acres Highway 50
- 2091 Locust Rd
- 505 Miami Rd
- 1145 S 5th St
- 67133 Locust Rd
- 1128 Highland Dr
- TBD Highway 50 Iron Horse Dr







