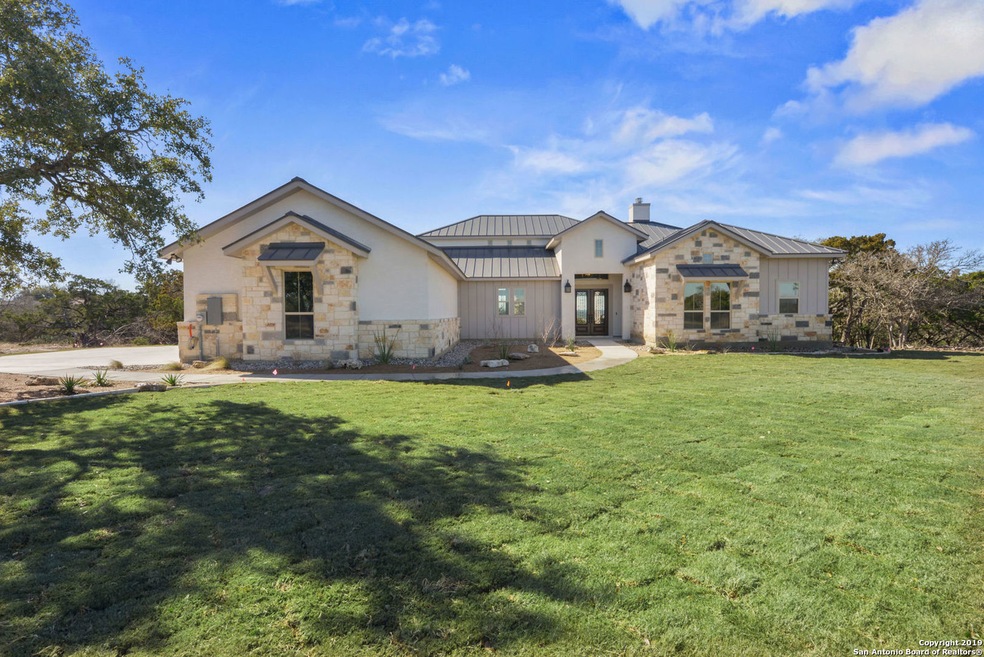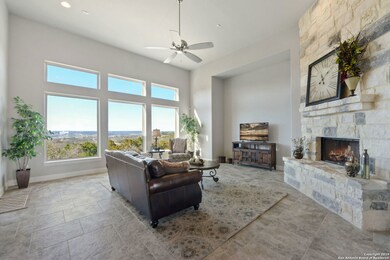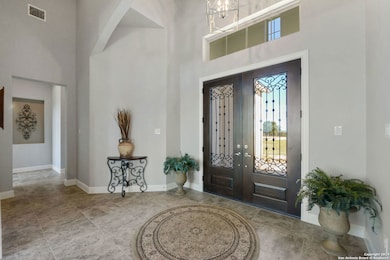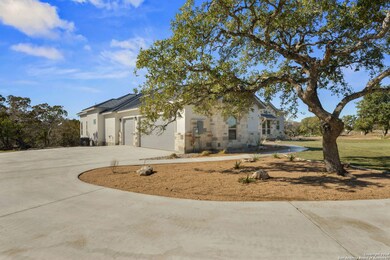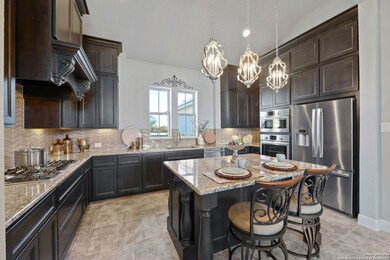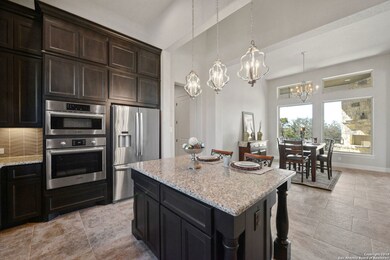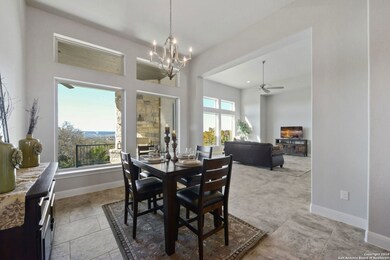
133 Center Oaks Ct Kerrville, TX 78028
Highlights
- Newly Remodeled
- Custom Closet System
- Outdoor Kitchen
- Starkey Elementary School Rated A-
- Mature Trees
- Solid Surface Countertops
About This Home
As of November 2019New Construction completed Dec.2018. Awesome Views for miles. Beautiful Hill Country home in one of Kerrville's premier gated communities. Bosch appliances, knotty alder wood cabinets, covered back porch complete with outdoor kitchen, grill & fireplace, stone/stucco, standing seam metal roof. Energy efficient Spray foam insulation. Kerrville is in the Heart of the Texas Hill Country with breathtaking views in a country setting but still minutes from all the city has to offer: Shopping, Theater, Golf, Shooti
Last Agent to Sell the Property
Randy Purswell
Fore Premier Properties Listed on: 07/29/2019
Last Buyer's Agent
Somer Tinsley
eXp Realty
Home Details
Home Type
- Single Family
Est. Annual Taxes
- $13,872
Year Built
- Built in 2018 | Newly Remodeled
Lot Details
- 5.86 Acre Lot
- Sprinkler System
- Mature Trees
HOA Fees
- $46 Monthly HOA Fees
Home Design
- Slab Foundation
- Foam Insulation
- Metal Roof
- Stone Siding
- Stucco
- Central Distribution Plumbing
Interior Spaces
- 3,125 Sq Ft Home
- Property has 1 Level
- Ceiling Fan
- Chandelier
- Gas Fireplace
- Double Pane Windows
- Low Emissivity Windows
- Family Room with Fireplace
- Stone or Rock in Basement
Kitchen
- Eat-In Kitchen
- Walk-In Pantry
- Built-In Self-Cleaning Double Oven
- Gas Cooktop
- <<microwave>>
- Ice Maker
- Dishwasher
- Solid Surface Countertops
- Disposal
Flooring
- Carpet
- Ceramic Tile
Bedrooms and Bathrooms
- 3 Bedrooms
- Custom Closet System
- Walk-In Closet
Laundry
- Laundry Room
- Laundry on main level
- Washer Hookup
Attic
- Storage In Attic
- Permanent Attic Stairs
- Partially Finished Attic
Home Security
- Security System Owned
- Fire and Smoke Detector
Parking
- 3 Car Garage
- Garage Door Opener
Eco-Friendly Details
- Smart Grid Meter
- ENERGY STAR Qualified Equipment
Outdoor Features
- Covered patio or porch
- Outdoor Kitchen
- Outdoor Gas Grill
Schools
- Kerrville Elementary And Middle School
- Kerrville High School
Utilities
- Central Heating and Cooling System
- SEER Rated 16+ Air Conditioning Units
- Window Unit Heating System
- Heat Pump System
- Programmable Thermostat
- Tankless Water Heater
- Hot Water Circulator
- Propane Water Heater
- Phone Available
Listing and Financial Details
- Tax Lot 45
- Assessor Parcel Number 531774
Community Details
Overview
- $400 HOA Transfer Fee
- Heights Of Kerrville Association
- Built by Andersen Jenkins
- Mandatory home owners association
Security
- Controlled Access
Ownership History
Purchase Details
Home Financials for this Owner
Home Financials are based on the most recent Mortgage that was taken out on this home.Similar Homes in Kerrville, TX
Home Values in the Area
Average Home Value in this Area
Purchase History
| Date | Type | Sale Price | Title Company |
|---|---|---|---|
| Vendors Lien | -- | None Available |
Mortgage History
| Date | Status | Loan Amount | Loan Type |
|---|---|---|---|
| Open | $600,000 | VA | |
| Previous Owner | $488,363 | Unknown |
Property History
| Date | Event | Price | Change | Sq Ft Price |
|---|---|---|---|---|
| 03/06/2020 03/06/20 | Off Market | -- | -- | -- |
| 11/25/2019 11/25/19 | Sold | -- | -- | -- |
| 11/25/2019 11/25/19 | Sold | -- | -- | -- |
| 10/26/2019 10/26/19 | Pending | -- | -- | -- |
| 10/24/2019 10/24/19 | Pending | -- | -- | -- |
| 07/29/2019 07/29/19 | For Sale | $672,500 | +3.5% | $215 / Sq Ft |
| 07/03/2019 07/03/19 | For Sale | $650,000 | -- | $208 / Sq Ft |
Tax History Compared to Growth
Tax History
| Year | Tax Paid | Tax Assessment Tax Assessment Total Assessment is a certain percentage of the fair market value that is determined by local assessors to be the total taxable value of land and additions on the property. | Land | Improvement |
|---|---|---|---|---|
| 2024 | $15,797 | $854,767 | $0 | $0 |
| 2023 | $9,700 | $777,061 | $114,739 | $776,062 |
| 2022 | $14,395 | $790,319 | $114,739 | $675,580 |
| 2021 | $13,673 | $642,199 | $114,739 | $527,460 |
| 2020 | $14,129 | $626,892 | $114,739 | $512,153 |
| 2019 | $13,933 | $611,994 | $114,739 | $497,255 |
| 2018 | $769 | $34,000 | $34,000 | $0 |
| 2017 | $773 | $34,000 | $34,000 | $0 |
| 2016 | $773 | $34,000 | $34,000 | $0 |
| 2015 | -- | $34,000 | $34,000 | $0 |
| 2014 | -- | $43,188 | $43,188 | $0 |
Agents Affiliated with this Home
-
Randy Purswell
R
Seller's Agent in 2019
Randy Purswell
Fore Premier Properties
(713) 817-9786
82 Total Sales
-
S
Buyer's Agent in 2019
Somer Tinsley & Chandra Paine
REALTY EXECUTIVES Kerrville
-
S
Buyer's Agent in 2019
Somer Tinsley
eXp Realty
Map
Source: San Antonio Board of REALTORS®
MLS Number: 1401602
APN: R531774
- 121 Center Oaks Ct
- 142 Center Oaks Ct Unit 40
- 140 Village Dr
- 127 Village Dr
- 153 Center Oaks Ct Unit 42
- 216 Heights Trail
- 108 Heights Trail
- 845 Coronado Dr N
- 226 Heights Trail Unit 49
- 248 Heights Trail
- 510 East Ln
- 1701 Mountain Laurel
- 710 Mockingbird Ln
- 708 Mockingbird Ln
- 1725 Foothills Dr
- 1518 Glen Rd
- 122 West Ln
- 608 Overhill Dr
- 1418 Jackson Rd
- 418 Coronado Dr N
