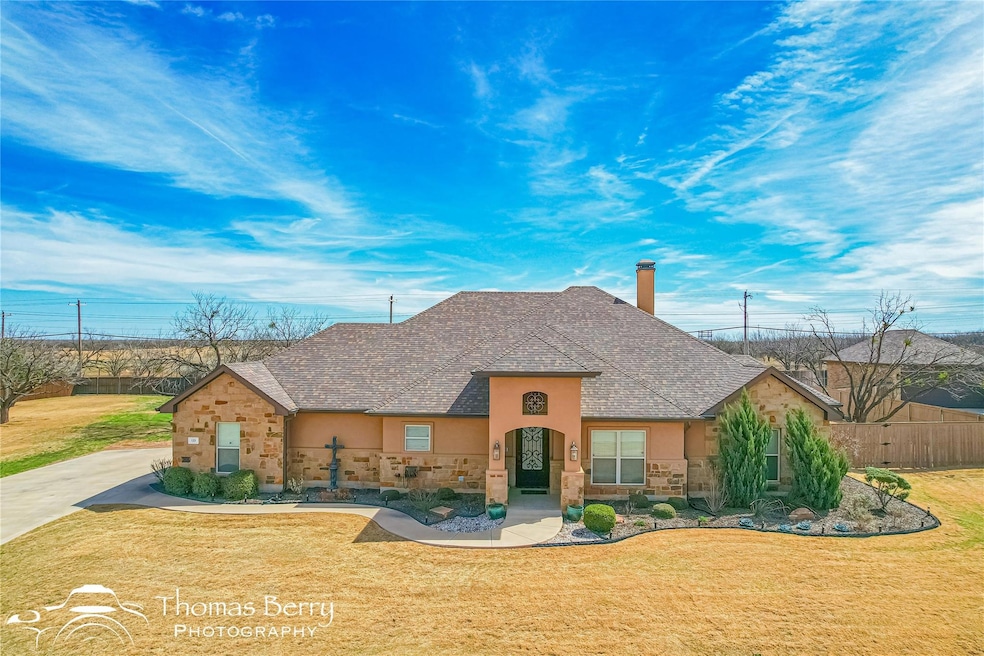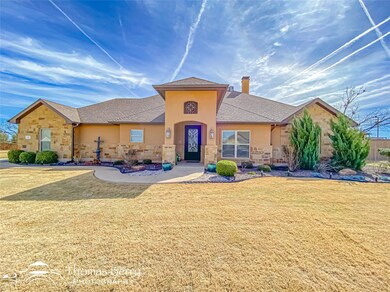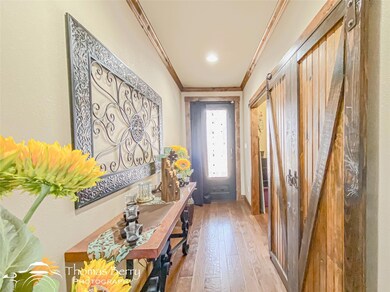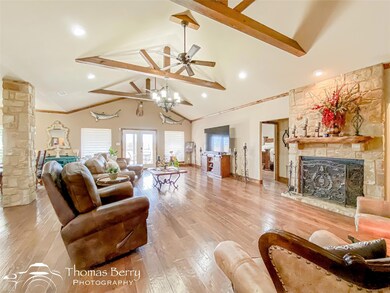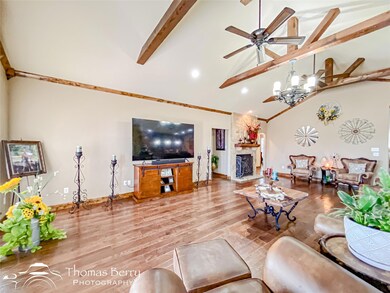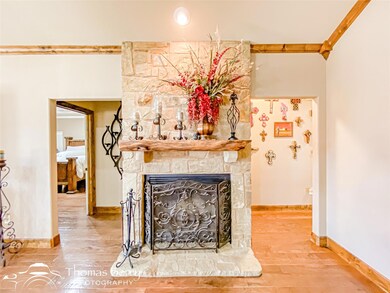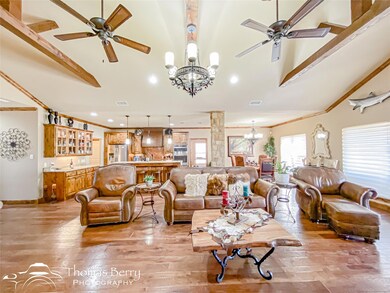
133 Chardonnay Way Abilene, TX 79602
Highlights
- Open Floorplan
- Vaulted Ceiling
- Wood Flooring
- Wylie West Early Childhood Center Rated A-
- Traditional Architecture
- Covered patio or porch
About This Home
As of May 2025Gorgeous Countryside Home in Prestigious Mockingbird Hill EstatesSitting on over half an acre, this stunning 4-bedroom, 3-bathroom home with an office is a true gem. As you walk through the front door, you’re greeted with an open kitchen and a spacious living area with soaring vaulted ceilings, complemented by beautiful wood beams. The kitchen features elegant granite countertops, Alderwood cabinets, stainless steel appliances, walk in pantry and a convection oven – a chef’s dream!The master suite is a serene retreat, with engineered hardwood flooring and a luxurious bathroom complete with separate vanities, a soaking tub, and a large tiled shower. For added convenience, the home includes a versatile bonus room, perfect for a guest suite, gym or large home office. With its own exterior entrance, the bonus room comes equipped with a mini-fridge, wet bar, and a full bath – ideal for privacy and comfort.Love to entertain? Enjoy the covered outdoor patio, perfect for gatherings, with a built-in grill and plenty of shade to cool off on warm Texas evenings. Located within Wylie School District, this home offers both elegance and practicality in a fantastic setting.This is a true beauty, offering space, style, and functionality. Don’t miss out on this exceptional opportunity!
Last Agent to Sell the Property
Augusta Realtors Brokerage Phone: 325-829-5375 Listed on: 03/19/2025
Home Details
Home Type
- Single Family
Est. Annual Taxes
- $8,711
Year Built
- Built in 2015
Lot Details
- 0.68 Acre Lot
- Cul-De-Sac
- Wood Fence
- Landscaped
- Sprinkler System
- Back Yard
HOA Fees
- $49 Monthly HOA Fees
Parking
- 2 Car Attached Garage
- Side Facing Garage
Home Design
- Traditional Architecture
- Slab Foundation
- Composition Roof
Interior Spaces
- 2,713 Sq Ft Home
- 1-Story Property
- Open Floorplan
- Wet Bar
- Vaulted Ceiling
- Ceiling Fan
- Wood Burning Fireplace
- Window Treatments
- Living Room with Fireplace
- Washer and Electric Dryer Hookup
Kitchen
- Double Convection Oven
- Electric Oven
- Electric Cooktop
- Microwave
- Dishwasher
- Disposal
Flooring
- Wood
- Carpet
- Ceramic Tile
Bedrooms and Bathrooms
- 4 Bedrooms
- Walk-In Closet
- 3 Full Bathrooms
Home Security
- Home Security System
- Fire and Smoke Detector
Outdoor Features
- Covered patio or porch
- Built-In Barbecue
Schools
- Wylie East Elementary School
- Wylie High School
Utilities
- Central Heating and Cooling System
- Electric Water Heater
- High Speed Internet
- Cable TV Available
Community Details
- Association fees include ground maintenance, maintenance structure, pest control
- Mockingbird Hill HOA
- Mockingbird Hill Add Subdivision
Listing and Financial Details
- Assessor Parcel Number 1001207
- Tax Block A
Ownership History
Purchase Details
Home Financials for this Owner
Home Financials are based on the most recent Mortgage that was taken out on this home.Purchase Details
Home Financials for this Owner
Home Financials are based on the most recent Mortgage that was taken out on this home.Purchase Details
Home Financials for this Owner
Home Financials are based on the most recent Mortgage that was taken out on this home.Similar Homes in Abilene, TX
Home Values in the Area
Average Home Value in this Area
Purchase History
| Date | Type | Sale Price | Title Company |
|---|---|---|---|
| Deed | $398,800 | None Listed On Document | |
| Vendors Lien | -- | Servicelink | |
| Vendors Lien | -- | Attorney |
Mortgage History
| Date | Status | Loan Amount | Loan Type |
|---|---|---|---|
| Open | $398,800 | New Conventional | |
| Previous Owner | $100,000 | Credit Line Revolving | |
| Previous Owner | $316,000 | New Conventional | |
| Previous Owner | $300,000 | New Conventional | |
| Previous Owner | $319,600 | Unknown |
Property History
| Date | Event | Price | Change | Sq Ft Price |
|---|---|---|---|---|
| 05/30/2025 05/30/25 | Sold | -- | -- | -- |
| 04/18/2025 04/18/25 | For Sale | $560,000 | 0.0% | $206 / Sq Ft |
| 04/17/2025 04/17/25 | Pending | -- | -- | -- |
| 03/19/2025 03/19/25 | For Sale | $560,000 | -- | $206 / Sq Ft |
Tax History Compared to Growth
Tax History
| Year | Tax Paid | Tax Assessment Tax Assessment Total Assessment is a certain percentage of the fair market value that is determined by local assessors to be the total taxable value of land and additions on the property. | Land | Improvement |
|---|---|---|---|---|
| 2023 | $7,533 | $488,795 | $0 | $0 |
| 2022 | $7,099 | $444,359 | $60,000 | $384,359 |
| 2021 | $7,292 | $407,739 | $60,000 | $347,739 |
| 2020 | $7,211 | $393,848 | $60,000 | $333,848 |
| 2019 | $7,523 | $415,765 | $60,000 | $355,765 |
| 2018 | $6,246 | $361,461 | $46,000 | $315,461 |
| 2017 | $5,937 | $356,569 | $46,000 | $310,569 |
| 2016 | $4,214 | $253,119 | $46,000 | $207,119 |
| 2015 | -- | $46,000 | $46,000 | $0 |
Agents Affiliated with this Home
-
Cheyenne Toliver

Seller's Agent in 2025
Cheyenne Toliver
Augusta Realtors
(325) 721-0081
59 Total Sales
-
Mandy Kidman
M
Buyer's Agent in 2025
Mandy Kidman
Berkshire Hathaway HS Stovall
(325) 725-5342
42 Total Sales
Map
Source: North Texas Real Estate Information Systems (NTREIS)
MLS Number: 20875687
APN: 1001207
- 218 Merlot Dr
- 109 Merlot Dr
- 137 Blackhawk Rd
- 143 Blackhawk Rd
- 132 Blackhawk Rd
- 133 Angie Ln
- 109 Periwinkle Trail
- 7557 Wildflower Way
- 118 Prairie Creek Way
- 142 Quaker Rd
- 133 Prairie Creek Way
- 3134 Farm To Market Road 1750
- 3134 Fm 1750
- TBD FM1750 Farm To Market Road 1750
- 356 Morning Mist Trail
- TBD fm 1750 Farm To Market Road 1750
- 340 Morning Mist Trail
- 7349 Wildflower Way
- 1597 Colony Hill Rd
- 7421 Lake Ridge Pkwy
