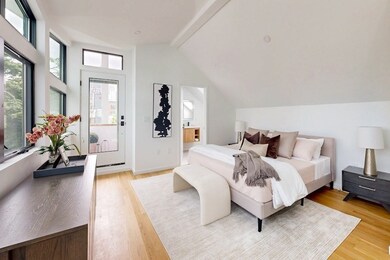133 Charles St Unit 133 Cambridge, MA 02141
East Cambridge NeighborhoodEstimated payment $8,040/month
Highlights
- Deck
- Wood Flooring
- Shops
- Property is near public transit
- Jogging Path
- 1-minute walk to Hurley Street Park
About This Home
Contemporary just built townhouse offering 3 spacious bedrooms and 3 full baths. Ample natural light & modern finishes throughout. Impressive top fl prime suite w/ en suite bath, walk in closet & charming deck. Large bedroom, full bath laundry, and deck on 2nd floor. Lower level has 3rd bedroom or family room/home office. Also on this level full bath and separate exterior access. Located in the highly sought-after Kendall Square, surrounded by the best of biotech, higher ed, fine dining w/ close proximity to the Charles River, highway access and much more. 2 unit complex, attached is 133 Charles Street MLS #: 73386389 offering a one of a kind opportunity to own one of the most unique properties on the market!
Townhouse Details
Home Type
- Townhome
Est. Annual Taxes
- $9,999
Year Built
- Built in 2025
Home Design
- Half Duplex
- Entry on the 1st floor
- Frame Construction
- Spray Foam Insulation
- Shingle Roof
- Rubber Roof
Interior Spaces
- 4-Story Property
- Insulated Windows
- Laundry on upper level
- Basement
Kitchen
- Range
- Microwave
- Freezer
- Dishwasher
- Disposal
Flooring
- Wood
- Tile
Bedrooms and Bathrooms
- 3 Bedrooms
- Primary bedroom located on third floor
- 3 Full Bathrooms
Parking
- On-Street Parking
- Open Parking
Outdoor Features
- Deck
Location
- Property is near public transit
- Property is near schools
Utilities
- Central Heating and Cooling System
- 4 Cooling Zones
- 4 Heating Zones
- Heat Pump System
Listing and Financial Details
- Home warranty included in the sale of the property
Community Details
Overview
- Association fees include insurance, snow removal
- 2 Units
Amenities
- Shops
Recreation
- Jogging Path
- Bike Trail
Pet Policy
- Call for details about the types of pets allowed
Map
Home Values in the Area
Average Home Value in this Area
Property History
| Date | Event | Price | List to Sale | Price per Sq Ft |
|---|---|---|---|---|
| 11/02/2025 11/02/25 | Pending | -- | -- | -- |
| 10/23/2025 10/23/25 | Price Changed | $1,370,000 | -8.5% | $843 / Sq Ft |
| 09/18/2025 09/18/25 | For Sale | $1,498,000 | -- | $922 / Sq Ft |
Source: MLS Property Information Network (MLS PIN)
MLS Number: 73433153
- 131 Charles St
- 76-78 Thorndike St
- 95 2nd St Unit 3
- 101 3rd St Unit 2
- 30 2nd St Unit 2
- 30 2nd St Unit 1
- 30 2nd St Unit 1 & 2
- 440 Cambridge St Unit 2
- 68 Gore St
- 36 Sciarappa St
- 29 Otis St Unit 409
- 17 Otis St Unit 602
- 25 6th St
- 10 Rogers St Unit 308
- 10 Rogers St Unit 415
- 10 Rogers St Unit 231
- 10 Rogers St Unit 229
- 10 Rogers St Unit PH19
- 10 Rogers St Unit 203
- 59 7th St Unit 2







