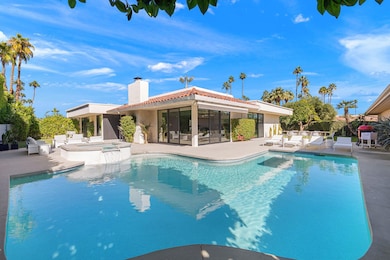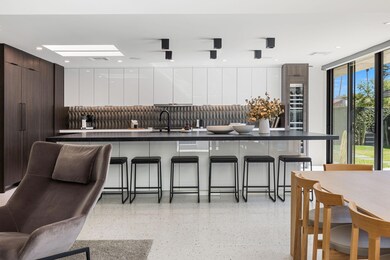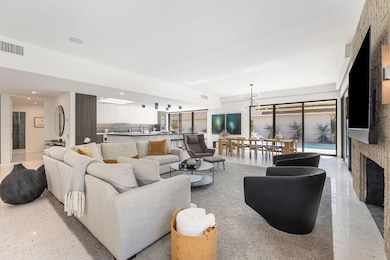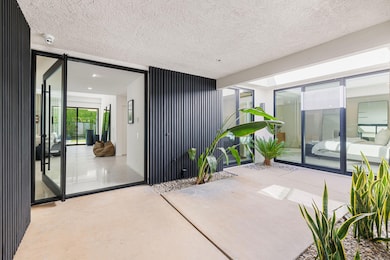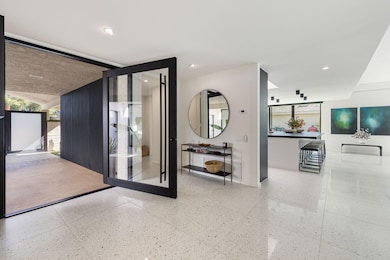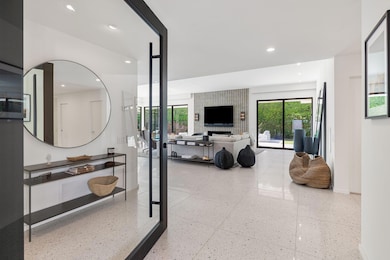133 Columbia Dr Rancho Mirage, CA 92270
Estimated payment $12,488/month
Highlights
- Golf Course Community
- In Ground Pool
- View of Trees or Woods
- Fitness Center
- Gated Community
- Community Lake
About This Home
Welcome to this one-of-a-kind redesigned home in The Springs, where modern elegance meets ultimate comfort. The WOW factor starts at the impressive glass pivoting front door, setting the tone for the stunning interior that awaits. Gather your friends and family around the massive 12' x 7' honed quartz kitchen island, which seats 10--perfect for entertaining! This contemporary chef's kitchen boasts sleek white lacquer uppers and rich espresso lower cabinets, featuring top-of-the-line appliances including a 6-burner dual-fuel Wolf range, a 54'' Fisher Paykel built-in refrigerator, and a Gaggenau wine cooler.With large format Terrazzo porcelain tile flooring throughout, the home exudes a sleek desert vibe. The upgraded Level 5 smooth coat walls, Smart Home system with all AV equipment included, and power roller shades elevate the living experience to new heights. Each remodeled bathroom features designer-inspired finishes, while the primary suite is a true retreat, complete with a luxurious soaker tub and dry sauna.Step outside to discover your own private oasis. The expansive yard features new concrete sand finished pool decking, perfect for lounging and dining, along with a large private pool, spa, and fire pit--ideal for gatherings under the stars. This home is move-in ready and perfectly dialed in!
Home Details
Home Type
- Single Family
Est. Annual Taxes
- $21,280
Year Built
- Built in 1983
Lot Details
- 9,148 Sq Ft Lot
- Drip System Landscaping
- Sprinklers on Timer
- Back Yard
HOA Fees
- $1,826 Monthly HOA Fees
Property Views
- Woods
- Mountain
- Desert
- Pool
Home Design
- Slab Foundation
- Tile Roof
- Stucco Exterior
Interior Spaces
- 2,908 Sq Ft Home
- 1-Story Property
- Gas Fireplace
- Sliding Doors
- Living Room with Fireplace
- Dining Area
- Tile Flooring
Kitchen
- Gas Range
- Microwave
- Dishwasher
- Wolf Appliances
- Kitchen Island
- Quartz Countertops
Bedrooms and Bathrooms
- 3 Bedrooms
- Remodeled Bathroom
- 3 Full Bathrooms
- Double Vanity
- Secondary bathroom tub or shower combo
Laundry
- Laundry Room
- Dryer
- Washer
Parking
- 2 Car Attached Garage
- Garage Door Opener
- Driveway
- Guest Parking
Pool
- In Ground Pool
- Heated Spa
- In Ground Spa
- Outdoor Pool
Outdoor Features
- Wrap Around Porch
Utilities
- Central Heating and Cooling System
- Underground Utilities
- Property is located within a water district
- Sewer in Street
Listing and Financial Details
- Assessor Parcel Number 688070005
Community Details
Overview
- The Springs Country Club Subdivision, Doral Floorplan
- On-Site Maintenance
- Community Lake
- Greenbelt
- Planned Unit Development
Amenities
- Sauna
- Clubhouse
- Banquet Facilities
- Card Room
Recreation
- Golf Course Community
- Tennis Courts
- Pickleball Courts
- Bocce Ball Court
- Fitness Center
Security
- Resident Manager or Management On Site
- Controlled Access
- Gated Community
Map
Home Values in the Area
Average Home Value in this Area
Tax History
| Year | Tax Paid | Tax Assessment Tax Assessment Total Assessment is a certain percentage of the fair market value that is determined by local assessors to be the total taxable value of land and additions on the property. | Land | Improvement |
|---|---|---|---|---|
| 2025 | $21,280 | $1,685,448 | $509,796 | $1,175,652 |
| 2023 | $21,280 | $1,620,000 | $490,000 | $1,130,000 |
| 2022 | $10,305 | $745,000 | $220,000 | $525,000 |
| 2021 | $6,895 | $496,509 | $124,118 | $372,391 |
| 2020 | $6,548 | $491,419 | $122,846 | $368,573 |
| 2019 | $6,438 | $481,785 | $120,438 | $361,347 |
| 2018 | $6,322 | $472,339 | $118,077 | $354,262 |
| 2017 | $6,231 | $463,078 | $115,762 | $347,316 |
| 2016 | $6,056 | $453,999 | $113,493 | $340,506 |
| 2015 | $5,846 | $447,183 | $111,790 | $335,393 |
| 2014 | $5,686 | $429,000 | $107,000 | $322,000 |
Property History
| Date | Event | Price | List to Sale | Price per Sq Ft | Prior Sale |
|---|---|---|---|---|---|
| 10/30/2025 10/30/25 | For Sale | $1,695,000 | +4.6% | $583 / Sq Ft | |
| 08/24/2022 08/24/22 | Sold | $1,620,000 | -4.4% | $557 / Sq Ft | View Prior Sale |
| 08/17/2022 08/17/22 | Pending | -- | -- | -- | |
| 07/21/2022 07/21/22 | For Sale | $1,695,000 | +117.6% | $583 / Sq Ft | |
| 01/28/2022 01/28/22 | Sold | $779,000 | +99900.0% | $268 / Sq Ft | View Prior Sale |
| 01/12/2022 01/12/22 | Pending | -- | -- | -- | |
| 01/12/2022 01/12/22 | For Sale | $779 | -- | $0 / Sq Ft |
Purchase History
| Date | Type | Sale Price | Title Company |
|---|---|---|---|
| Grant Deed | $1,620,000 | Orange Coast Title | |
| Grant Deed | $779,000 | Orange Coast Title | |
| Quit Claim Deed | -- | None Available | |
| Interfamily Deed Transfer | -- | None Available | |
| Interfamily Deed Transfer | -- | None Available | |
| Grant Deed | $330,000 | Orange Coast Title |
Mortgage History
| Date | Status | Loan Amount | Loan Type |
|---|---|---|---|
| Previous Owner | $545,000 | Purchase Money Mortgage |
Source: California Desert Association of REALTORS®
MLS Number: 219137882
APN: 688-070-005
- 140 Columbia Dr
- 130 Columbia Dr
- 66 Dartmouth Dr
- 7 Princeton Dr
- 21 Dartmouth Dr
- 1 Briarcliff Ct
- 12 Sussex Ct
- 8 Tulane Ct
- 23 Duke Dr Unit 23
- 4 Dartmouth Dr
- 1 Dartmouth Dr
- 27 Stanford Dr
- 31 Stanford Dr
- 1 Mayfair Dr
- 899 Island Dr Unit 110
- 910 Island Dr Unit 113
- 910 Island Dr Unit 302
- 900 Island Dr Unit 109
- 900 Island Dr Unit 405
- 900 Island Dr Unit 507

