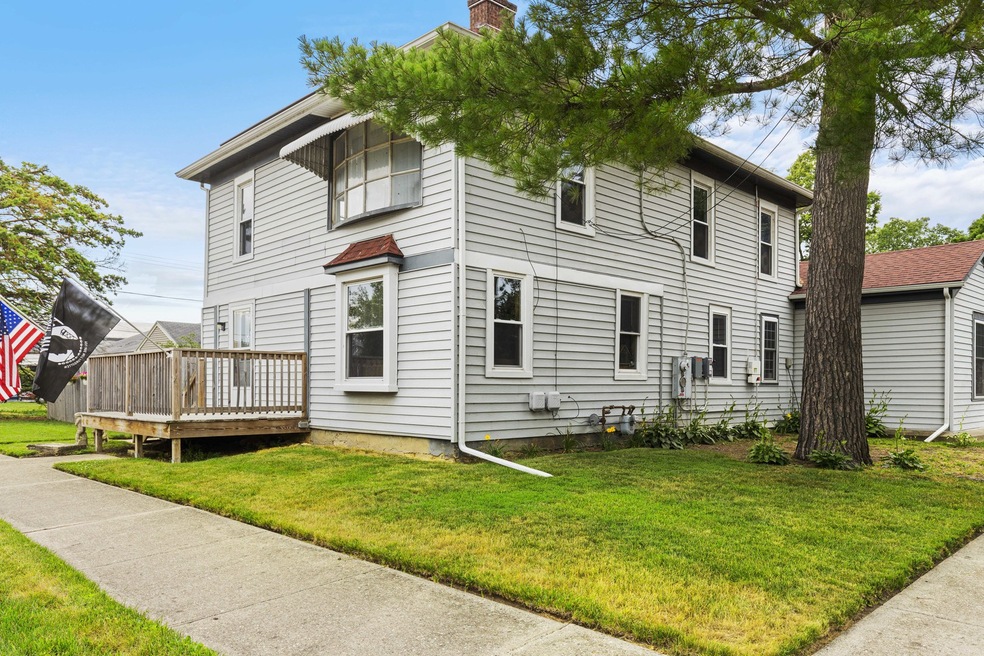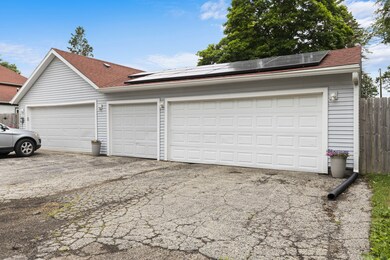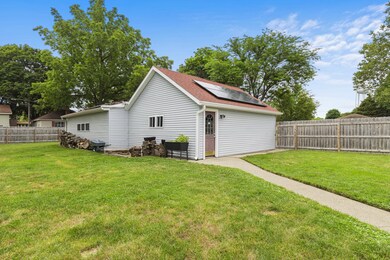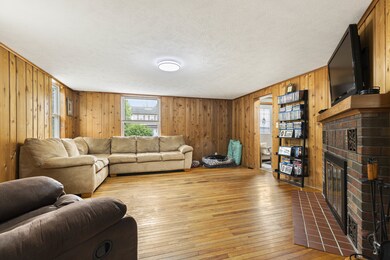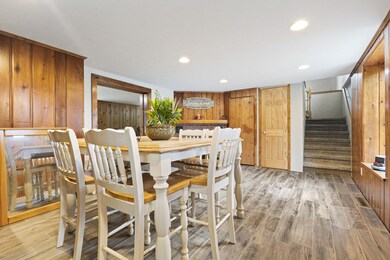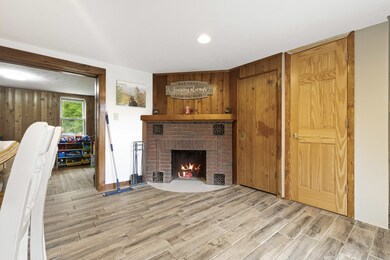
Highlights
- Deck
- Living Room with Fireplace
- Formal Dining Room
- Mary Morgan Elementary School Rated A
- Corner Lot
- 2-minute walk to National Park Service
About This Home
As of August 2021"Motivated Sellers!"This historic (The Spalding House) 6 bedroom 2 bath home has been completely rehabbed since 2015 and is move-in ready! located within walking distance to shopping. So many updates, for example, most windows have been replaced, new kitchen new flooring throughout, new furnace, new 80-gallon water heater, 2 new central air units, solar panels, newer roof. (See the list of improvements) the main bedroom is located on the first floor and with cathedral ceilings and includes double closets, another great feature is the detached 5 car garage and a large fenced-in yard to entertain! This truly is a must-see.
Last Agent to Sell the Property
Mirna Guzman
eXp Realty License #475194001 Listed on: 06/26/2021

Last Buyer's Agent
Mirna Guzman
eXp Realty License #475194001 Listed on: 06/26/2021

Home Details
Home Type
- Single Family
Est. Annual Taxes
- $3,464
Year Built
- Built in 1845 | Remodeled in 2015
Lot Details
- 0.25 Acre Lot
- Lot Dimensions are 60x180x60x180
- Corner Lot
Parking
- 5 Car Detached Garage
- Garage Door Opener
- Driveway
- Parking Included in Price
Home Design
- Asphalt Roof
Interior Spaces
- 2,144 Sq Ft Home
- 2-Story Property
- Wood Burning Fireplace
- Living Room with Fireplace
- 2 Fireplaces
- Formal Dining Room
Kitchen
- Range
- Microwave
- Dishwasher
Bedrooms and Bathrooms
- 6 Bedrooms
- 6 Potential Bedrooms
Laundry
- Dryer
- Washer
Unfinished Basement
- Partial Basement
- Finished Basement Bathroom
Outdoor Features
- Deck
- Porch
Schools
- Mary Morgan Elementary School
- Byron Middle School
- Byron High School
Utilities
- Forced Air Heating and Cooling System
- Heating System Uses Natural Gas
Ownership History
Purchase Details
Home Financials for this Owner
Home Financials are based on the most recent Mortgage that was taken out on this home.Purchase Details
Home Financials for this Owner
Home Financials are based on the most recent Mortgage that was taken out on this home.Purchase Details
Home Financials for this Owner
Home Financials are based on the most recent Mortgage that was taken out on this home.Purchase Details
Purchase Details
Purchase Details
Similar Home in Byron, IL
Home Values in the Area
Average Home Value in this Area
Purchase History
| Date | Type | Sale Price | Title Company |
|---|---|---|---|
| Warranty Deed | $172,500 | None Available | |
| Interfamily Deed Transfer | -- | Chicago Title | |
| Special Warranty Deed | $31,000 | None Available | |
| Sheriffs Deed | -- | None Available | |
| Interfamily Deed Transfer | -- | None Available | |
| Interfamily Deed Transfer | -- | None Available |
Mortgage History
| Date | Status | Loan Amount | Loan Type |
|---|---|---|---|
| Open | $174,242 | New Conventional | |
| Previous Owner | $143,583 | VA | |
| Previous Owner | $139,500 | VA | |
| Previous Owner | $137,159 | FHA | |
| Previous Owner | $91,035 | FHA |
Property History
| Date | Event | Price | Change | Sq Ft Price |
|---|---|---|---|---|
| 08/31/2021 08/31/21 | Sold | $172,500 | -19.8% | $80 / Sq Ft |
| 07/26/2021 07/26/21 | Pending | -- | -- | -- |
| 06/26/2021 06/26/21 | For Sale | $215,000 | +593.5% | $100 / Sq Ft |
| 02/27/2014 02/27/14 | Sold | $31,000 | -11.2% | $14 / Sq Ft |
| 12/10/2013 12/10/13 | Pending | -- | -- | -- |
| 11/26/2013 11/26/13 | For Sale | $34,900 | 0.0% | $16 / Sq Ft |
| 11/21/2013 11/21/13 | Pending | -- | -- | -- |
| 10/30/2013 10/30/13 | For Sale | $34,900 | -- | $16 / Sq Ft |
Tax History Compared to Growth
Tax History
| Year | Tax Paid | Tax Assessment Tax Assessment Total Assessment is a certain percentage of the fair market value that is determined by local assessors to be the total taxable value of land and additions on the property. | Land | Improvement |
|---|---|---|---|---|
| 2024 | $4,638 | $60,244 | $16,570 | $43,674 |
| 2023 | $4,323 | $57,271 | $15,752 | $41,519 |
| 2022 | $4,040 | $53,112 | $14,608 | $38,504 |
| 2021 | $3,226 | $42,533 | $13,984 | $28,549 |
| 2020 | $2,966 | $41,699 | $13,710 | $27,989 |
| 2019 | $2,960 | $40,386 | $13,278 | $27,108 |
| 2018 | $2,502 | $39,343 | $12,935 | $26,408 |
| 2017 | $2,476 | $39,343 | $12,935 | $26,408 |
| 2016 | $2,319 | $38,621 | $12,698 | $25,923 |
| 2015 | $2,687 | $37,387 | $12,292 | $25,095 |
| 2014 | $2,653 | $32,599 | $12,292 | $20,307 |
| 2013 | $2,731 | $33,018 | $12,450 | $20,568 |
Agents Affiliated with this Home
-
M
Seller's Agent in 2021
Mirna Guzman
eXp Realty
-
L
Seller's Agent in 2014
Larry Holen
Pioneer Real Estate Services, Inc
-

Buyer's Agent in 2014
Glenda Beall
eXp Realty
(815) 761-1221
13 Total Sales
Map
Source: Midwest Real Estate Data (MRED)
MLS Number: 11137462
APN: 05-32-113-010
- 123 E 3rd St
- 215 E 3rd St
- 217 E 3rd St
- 420 N Chestnut St
- 130 E 5th St
- 211 S Lafayette St
- 8890 Hales Corner Rd Rd
- 4349 E Il Route 72
- 1016 W Blackhawk Dr
- 00 E Ashelford Dr
- 00 E Ashelford Dr Unit LOT 8
- 3894 E Whippoorwill Ln
- 351 Mill Ridge Dr
- 363 Mill Ridge Dr
- 1424 Crimson Ridge Ln
- 6760 N Summit Dr
- 8666 Riverview Dr
- 8560 N Hales Corner Rd
- 5338 E Aspen Ct
- 8703 Glacier Dr
