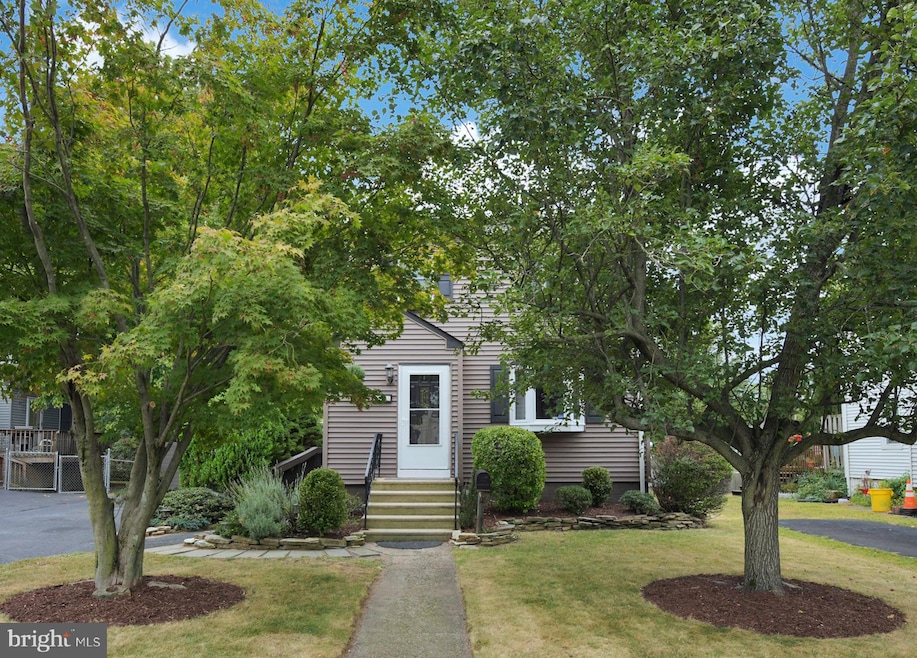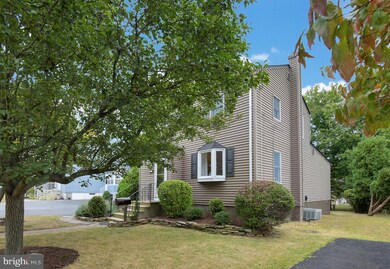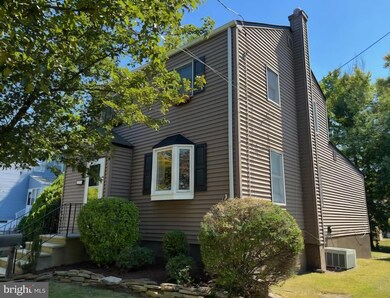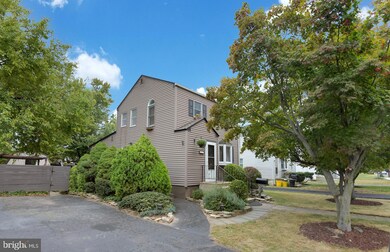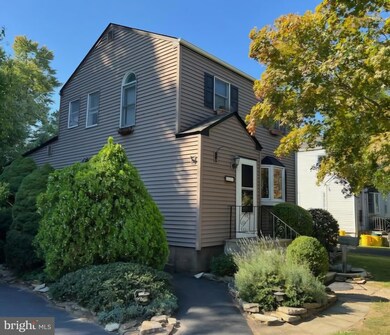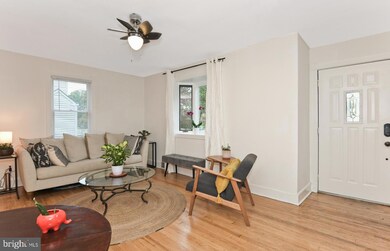
133 Eaton Ave Trenton, NJ 08619
Hamilton Township NeighborhoodHighlights
- Colonial Architecture
- Wood Flooring
- Office or Studio
- Deck
- No HOA
- Enclosed patio or porch
About This Home
As of December 2024Modern and vintage elegance combine in this lovely home, located in the inviting Creston neighborhood of Hamilton. Updates throughout. Two full baths, hideaway hobby/homework nook, central A/C. Unfinished basement with 8' ceiling plus crawl space with exterior door access. Exterior ramp makes the main level accessible from the rear where current family room was used as a third bedroom by former owner. Deck and ramp are gated.
A UNIQUE AND FABULOUS FEATURE of this property is a detached "shed" in the rear, with loft, which adds approx 350 sq ft of attractive work or recreational space, electrified with cooling and heating for year round use as workshop, office, workout room, yoga studio--as needed. It is a separate spacious quiet place.
22 minute walk to Hamilton train station.
Home Details
Home Type
- Single Family
Est. Annual Taxes
- $7,263
Year Built
- Built in 1950
Lot Details
- 7,405 Sq Ft Lot
- Lot Dimensions are 50.00 x 150.00
- Partially Fenced Property
- Landscaped
- Level Lot
- Back Yard
- Property is in very good condition
Home Design
- Colonial Architecture
- Combination Foundation
- Block Foundation
- Composition Roof
- Vinyl Siding
Interior Spaces
- 1,338 Sq Ft Home
- Property has 2 Levels
- Family Room
- Living Room
- Dining Room
Kitchen
- Eat-In Kitchen
- Gas Oven or Range
- ENERGY STAR Qualified Refrigerator
- ENERGY STAR Qualified Dishwasher
Flooring
- Wood
- Ceramic Tile
Bedrooms and Bathrooms
- 2 Bedrooms
- En-Suite Primary Bedroom
Laundry
- Front Loading Dryer
- ENERGY STAR Qualified Washer
Unfinished Basement
- Partial Basement
- Laundry in Basement
Parking
- 3 Parking Spaces
- 3 Driveway Spaces
- On-Street Parking
- Off-Street Parking
Outdoor Features
- Deck
- Enclosed patio or porch
- Office or Studio
- Shed
- Outbuilding
Schools
- Emily C Reynolds Middle School
- Hamilton North Nottingham High School
Utilities
- Forced Air Heating and Cooling System
- Cooling System Utilizes Natural Gas
- Natural Gas Water Heater
- Municipal Trash
Additional Features
- Ramp on the main level
- Suburban Location
Community Details
- No Home Owners Association
Listing and Financial Details
- Tax Lot 00005
- Assessor Parcel Number 03-01801-00005
Ownership History
Purchase Details
Home Financials for this Owner
Home Financials are based on the most recent Mortgage that was taken out on this home.Purchase Details
Home Financials for this Owner
Home Financials are based on the most recent Mortgage that was taken out on this home.Purchase Details
Home Financials for this Owner
Home Financials are based on the most recent Mortgage that was taken out on this home.Similar Homes in Trenton, NJ
Home Values in the Area
Average Home Value in this Area
Purchase History
| Date | Type | Sale Price | Title Company |
|---|---|---|---|
| Deed | $420,000 | First American Title | |
| Deed | $420,000 | First American Title | |
| Deed | $274,900 | -- | |
| Deed | $169,000 | -- |
Mortgage History
| Date | Status | Loan Amount | Loan Type |
|---|---|---|---|
| Open | $420,000 | VA | |
| Closed | $420,000 | VA | |
| Previous Owner | $261,957 | FHA | |
| Previous Owner | $270,652 | FHA | |
| Previous Owner | $150,000 | Credit Line Revolving | |
| Previous Owner | $135,000 | Purchase Money Mortgage |
Property History
| Date | Event | Price | Change | Sq Ft Price |
|---|---|---|---|---|
| 12/02/2024 12/02/24 | Sold | $420,000 | +6.3% | $314 / Sq Ft |
| 11/02/2024 11/02/24 | Pending | -- | -- | -- |
| 10/24/2024 10/24/24 | Price Changed | $395,000 | -3.7% | $295 / Sq Ft |
| 09/26/2024 09/26/24 | For Sale | $410,000 | -- | $306 / Sq Ft |
Tax History Compared to Growth
Tax History
| Year | Tax Paid | Tax Assessment Tax Assessment Total Assessment is a certain percentage of the fair market value that is determined by local assessors to be the total taxable value of land and additions on the property. | Land | Improvement |
|---|---|---|---|---|
| 2024 | $7,263 | $219,900 | $80,000 | $139,900 |
| 2023 | $7,263 | $219,900 | $80,000 | $139,900 |
| 2022 | $7,149 | $219,900 | $80,000 | $139,900 |
| 2021 | $7,835 | $219,900 | $80,000 | $139,900 |
| 2020 | $7,043 | $219,900 | $80,000 | $139,900 |
| 2019 | $6,872 | $219,900 | $80,000 | $139,900 |
| 2018 | $6,791 | $219,900 | $80,000 | $139,900 |
| 2017 | $6,645 | $219,900 | $80,000 | $139,900 |
| 2016 | $5,946 | $219,900 | $80,000 | $139,900 |
| 2015 | $6,012 | $126,600 | $50,000 | $76,600 |
| 2014 | $5,926 | $126,600 | $50,000 | $76,600 |
Agents Affiliated with this Home
-
Lisa Goetz

Seller's Agent in 2024
Lisa Goetz
Weichert Corporate
(609) 638-2234
1 in this area
17 Total Sales
-
Jennifer Fortune
J
Buyer's Agent in 2024
Jennifer Fortune
Weichert Corporate
1 in this area
5 Total Sales
-
Ariana Davis

Buyer Co-Listing Agent in 2024
Ariana Davis
Weichert Corporate
(267) 481-4464
1 in this area
65 Total Sales
Map
Source: Bright MLS
MLS Number: NJME2048594
APN: 03-01801-0000-00005
- 138 Lowell Ave
- 166 Grayson Ave
- 134 Winslow Ave
- 150 Saybrook Ave
- 23 Grayson Ave
- 282 Eaton Ave
- 110 Natrona Ave
- 41 Vincent Ave
- 2610 Nottingham Way
- 153 Sheridan Rd
- 3743 E State Street Extension
- 6 Birkshire Rd
- 25-27 Regina Ave
- 47 Regina Ave
- 2557 Whitehorse Mercerville Rd
- 2557 Wh Mer Rd
- 202 Sheridan Rd
- 88 Madison Ave
- 2841 Nottingham Way
- 681 Shady Ln
