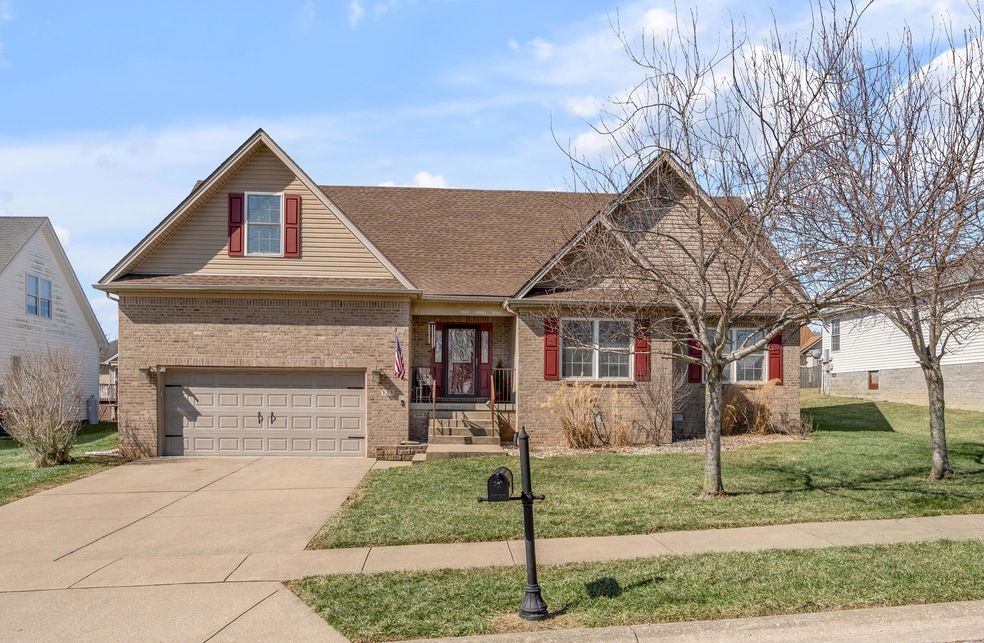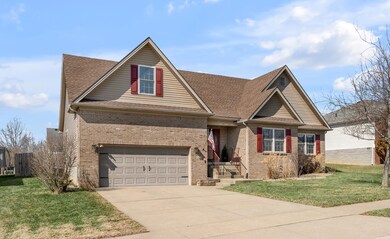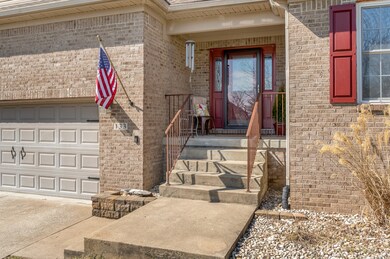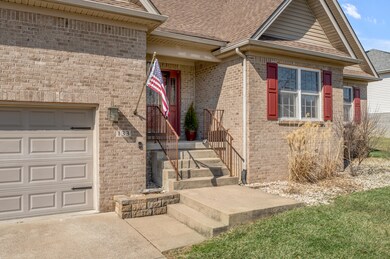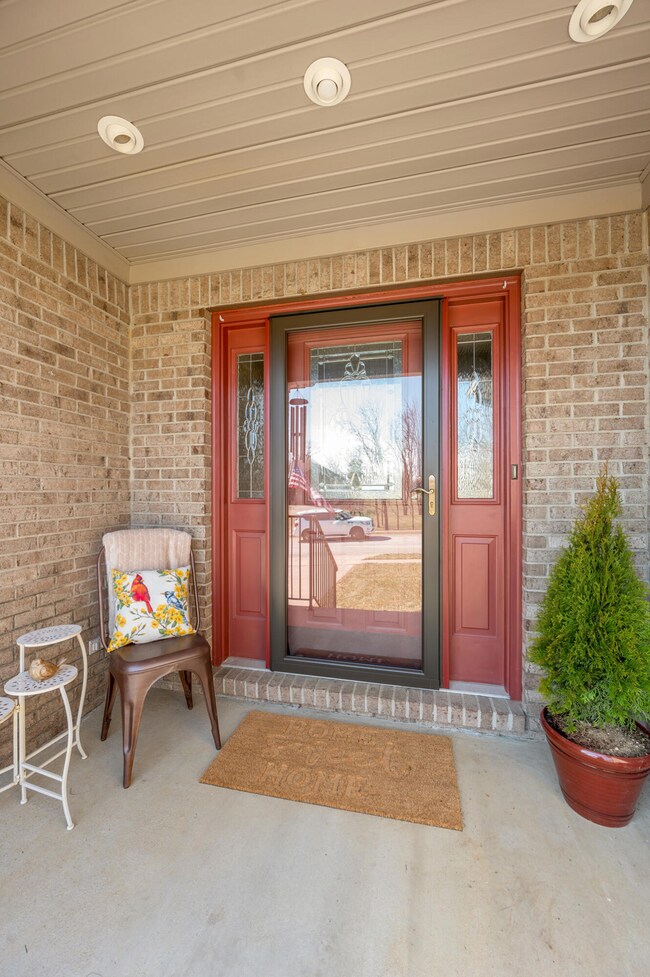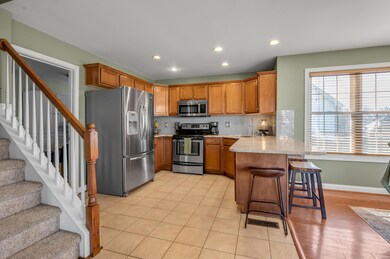
133 Fallow Cir Georgetown, KY 40324
Highlights
- Deck
- Main Floor Primary Bedroom
- Attic
- Wood Flooring
- Whirlpool Bathtub
- Great Room with Fireplace
About This Home
As of April 2025This Georgetown KY home has an awesome layout. A large foyer that opens to the great room with vaulted ceiling and stone woodburning fireplace. Walk thru to the kitchen, dining area, and laundry/mud room. Granite countertops with bar and plenty of cabinet space. Three bedrooms on main floor and a special bonus room upstairs with 312sqft of space to use as bedroom, office, playroom, etc. equipped with full bath, and access to attic for those who need lots of storage. If there is not enough space in attic out back there is a double storage building. Enjoy sitting on the back deck when the nice weather comes back. Minutes from Toyota, I-75. Don't let this one get away. Call today.
Last Agent to Sell the Property
RE/MAX Creative Realty License #202221 Listed on: 02/28/2025

Home Details
Home Type
- Single Family
Est. Annual Taxes
- $3,058
Year Built
- Built in 2007
Lot Details
- 9,583 Sq Ft Lot
- Privacy Fence
- Wood Fence
- Wire Fence
Parking
- 2 Car Attached Garage
- Front Facing Garage
- Garage Door Opener
- Driveway
Home Design
- Brick Veneer
- Block Foundation
- Dimensional Roof
- Vinyl Siding
Interior Spaces
- 1.5-Story Property
- Ceiling Fan
- Wood Burning Fireplace
- Blinds
- Window Screens
- Entrance Foyer
- Great Room with Fireplace
- Dining Room
- Utility Room
- Neighborhood Views
- Crawl Space
- Attic Floors
Kitchen
- Breakfast Bar
- Oven or Range
- Microwave
- Dishwasher
- Disposal
Flooring
- Wood
- Carpet
- Tile
Bedrooms and Bathrooms
- 4 Bedrooms
- Primary Bedroom on Main
- Walk-In Closet
- 3 Full Bathrooms
- Whirlpool Bathtub
Laundry
- Laundry on main level
- Washer and Electric Dryer Hookup
Outdoor Features
- Deck
- Storage Shed
Schools
- Northern Elementary School
- Scott Co Middle School
- Not Applicable Middle School
- Scott Co High School
Utilities
- Cooling Available
- Heat Pump System
- Electric Water Heater
Community Details
- Property has a Home Owners Association
- Association fees include common area maintenance
- Deer Run Estates Subdivision
Listing and Financial Details
- Assessor Parcel Number 160-30-070.000
Ownership History
Purchase Details
Home Financials for this Owner
Home Financials are based on the most recent Mortgage that was taken out on this home.Purchase Details
Home Financials for this Owner
Home Financials are based on the most recent Mortgage that was taken out on this home.Purchase Details
Home Financials for this Owner
Home Financials are based on the most recent Mortgage that was taken out on this home.Purchase Details
Home Financials for this Owner
Home Financials are based on the most recent Mortgage that was taken out on this home.Purchase Details
Home Financials for this Owner
Home Financials are based on the most recent Mortgage that was taken out on this home.Similar Homes in Georgetown, KY
Home Values in the Area
Average Home Value in this Area
Purchase History
| Date | Type | Sale Price | Title Company |
|---|---|---|---|
| Deed | $385,000 | Kentucky Home Title | |
| Deed | $340,000 | -- | |
| Warranty Deed | $214,900 | Equity National Title | |
| Deed | $190,000 | None Available | |
| Deed | -- | None Available |
Mortgage History
| Date | Status | Loan Amount | Loan Type |
|---|---|---|---|
| Previous Owner | $268,000 | Balloon | |
| Previous Owner | $211,007 | FHA | |
| Previous Owner | $152,000 | New Conventional | |
| Previous Owner | $129,000 | New Conventional | |
| Previous Owner | $142,500 | Commercial |
Property History
| Date | Event | Price | Change | Sq Ft Price |
|---|---|---|---|---|
| 04/23/2025 04/23/25 | Sold | $385,000 | 0.0% | $187 / Sq Ft |
| 03/03/2025 03/03/25 | Pending | -- | -- | -- |
| 02/28/2025 02/28/25 | For Sale | $385,000 | +13.2% | $187 / Sq Ft |
| 09/08/2022 09/08/22 | Sold | $340,000 | 0.0% | $164 / Sq Ft |
| 07/24/2022 07/24/22 | Pending | -- | -- | -- |
| 07/23/2022 07/23/22 | Price Changed | $339,900 | -2.9% | $164 / Sq Ft |
| 07/15/2022 07/15/22 | For Sale | $349,900 | -- | $169 / Sq Ft |
Tax History Compared to Growth
Tax History
| Year | Tax Paid | Tax Assessment Tax Assessment Total Assessment is a certain percentage of the fair market value that is determined by local assessors to be the total taxable value of land and additions on the property. | Land | Improvement |
|---|---|---|---|---|
| 2024 | $3,058 | $340,000 | $0 | $0 |
| 2023 | $3,083 | $340,000 | $32,000 | $308,000 |
| 2022 | $1,666 | $236,400 | $32,000 | $204,400 |
| 2021 | $1,936 | $220,800 | $32,000 | $188,800 |
| 2020 | $1,846 | $214,900 | $32,000 | $182,900 |
| 2019 | $1,876 | $214,900 | $0 | $0 |
| 2018 | $1,865 | $214,900 | $0 | $0 |
| 2017 | $1,874 | $214,900 | $0 | $0 |
| 2016 | $1,575 | $195,575 | $0 | $0 |
| 2015 | $1,520 | $190,000 | $0 | $0 |
| 2014 | $1,452 | $190,000 | $0 | $0 |
| 2011 | $1,381 | $190,000 | $0 | $0 |
Agents Affiliated with this Home
-
Trina Penn

Seller's Agent in 2025
Trina Penn
RE/MAX
(859) 294-3180
70 Total Sales
-
Melissa Page
M
Buyer's Agent in 2025
Melissa Page
Central Ky Real Estate
(502) 805-7653
1 Total Sale
-
Joshua Webb

Buyer Co-Listing Agent in 2025
Joshua Webb
Real Broker, LLC
(859) 388-4785
104 Total Sales
-
Nancy Allison

Seller's Agent in 2022
Nancy Allison
Allison Realty & Auction Group
(859) 588-8026
217 Total Sales
Map
Source: ImagineMLS (Bluegrass REALTORS®)
MLS Number: 25003616
APN: 160-30-070.000
- 279 Harbor Village Dr
- 235 Lakeside Dr
- 237 Harbor Village Dr
- 242 Harbor Village Dr Unit (Lot 42)
- 241 Harbor Village Dr
- 245 Harbor Village Dr
- 247 Harbor Village Dr
- 248 Harbor Village Dr
- 254 Harbor Village Dr
- 261 Harbor Village Dr
- 263 Harbor Village Dr
- 265 Harbor Village Dr
- 264 Harbor Village Dr
- 267 Harbor Village Dr
- 266 Harbor Village Dr
- 269 Harbor Village Dr
- 268 Harbor Village Dr
- 270 Harbor Village Dr
- 275 Harbor Village Dr
- 277 Harbor Village Dr
