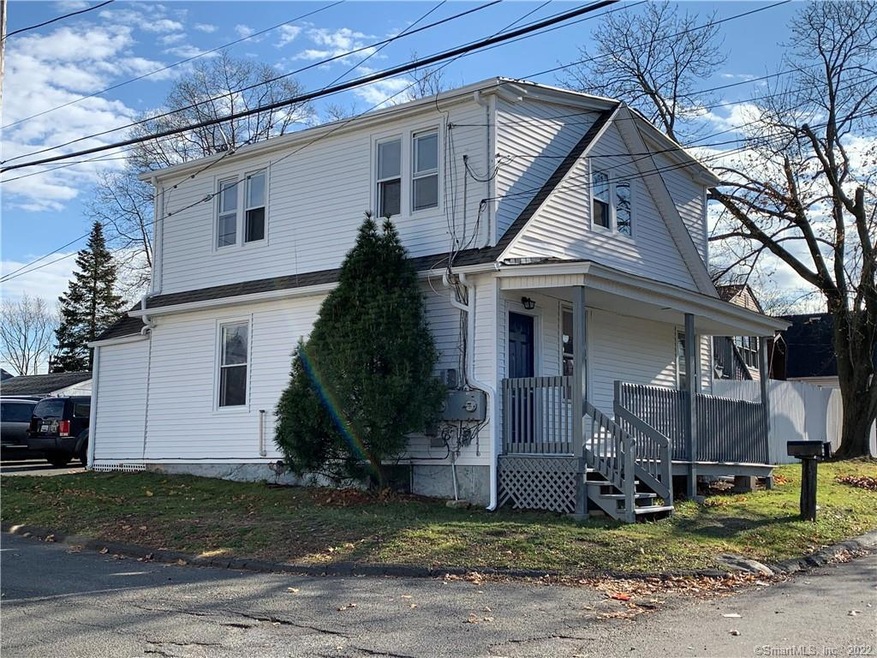
133 Fenwick St West Haven, CT 06516
Allingtown NeighborhoodHighlights
- Deck
- No HOA
- Baseboard Heating
- Corner Lot
- Porch
- Private Driveway
About This Home
As of October 2021This renovated home features two units on different floors - each with two bedrooms and one bathroom as well as their own porch/deck. Second floor unit has fully renovated bathroom, brand new flooring, all new appliances. First floor unit features open concept kitchen/living/dining area with fully renovated kitchen and brand new flooring. Plenty of parking and outdoor space.
Last Agent to Sell the Property
Antonette Kolanovic
eXp Realty License #REB.0792065 Listed on: 08/23/2021

Property Details
Home Type
- Multi-Family
Est. Annual Taxes
- $5,678
Year Built
- Built in 1900
Lot Details
- 5,663 Sq Ft Lot
- Corner Lot
- Level Lot
Home Design
- Frame Construction
- Asphalt Shingled Roof
- Vinyl Siding
- Masonry
Interior Spaces
- 1,338 Sq Ft Home
- Concrete Flooring
- Basement Hatchway
Bedrooms and Bathrooms
- 4 Bedrooms
- 2 Full Bathrooms
Parking
- Parking Deck
- Private Driveway
- Paved Parking
- Off-Street Parking
Outdoor Features
- Deck
- Porch
Schools
- West Haven High School
Utilities
- Baseboard Heating
- Heating System Uses Oil
- Heating System Uses Oil Above Ground
- Oil Water Heater
Community Details
- No Home Owners Association
- 2 Units
Ownership History
Purchase Details
Home Financials for this Owner
Home Financials are based on the most recent Mortgage that was taken out on this home.Purchase Details
Purchase Details
Purchase Details
Similar Homes in West Haven, CT
Home Values in the Area
Average Home Value in this Area
Purchase History
| Date | Type | Sale Price | Title Company |
|---|---|---|---|
| Warranty Deed | $275,000 | None Available | |
| Warranty Deed | $275,000 | None Available | |
| Warranty Deed | $10,000 | -- | |
| Warranty Deed | $10,000 | -- | |
| Warranty Deed | $135,000 | -- | |
| Executors Deed | $52,000 | -- |
Mortgage History
| Date | Status | Loan Amount | Loan Type |
|---|---|---|---|
| Open | $206,250 | Purchase Money Mortgage | |
| Closed | $206,250 | Purchase Money Mortgage | |
| Previous Owner | $132,600 | Stand Alone Refi Refinance Of Original Loan | |
| Previous Owner | $120,400 | Stand Alone Refi Refinance Of Original Loan | |
| Previous Owner | $20,000 | No Value Available |
Property History
| Date | Event | Price | Change | Sq Ft Price |
|---|---|---|---|---|
| 10/27/2021 10/27/21 | Sold | $275,000 | 0.0% | $206 / Sq Ft |
| 09/02/2021 09/02/21 | Pending | -- | -- | -- |
| 08/23/2021 08/23/21 | For Sale | $275,000 | +71.9% | $206 / Sq Ft |
| 09/29/2020 09/29/20 | Sold | $160,000 | -8.5% | $120 / Sq Ft |
| 03/19/2020 03/19/20 | Pending | -- | -- | -- |
| 03/10/2020 03/10/20 | Price Changed | $174,900 | -12.5% | $131 / Sq Ft |
| 02/08/2020 02/08/20 | Price Changed | $199,900 | -11.1% | $149 / Sq Ft |
| 09/23/2019 09/23/19 | For Sale | $224,900 | -- | $168 / Sq Ft |
Tax History Compared to Growth
Tax History
| Year | Tax Paid | Tax Assessment Tax Assessment Total Assessment is a certain percentage of the fair market value that is determined by local assessors to be the total taxable value of land and additions on the property. | Land | Improvement |
|---|---|---|---|---|
| 2024 | $5,960 | $124,460 | $41,230 | $83,230 |
| 2023 | $5,777 | $124,460 | $41,230 | $83,230 |
| 2022 | $5,677 | $124,460 | $41,230 | $83,230 |
| 2021 | $5,678 | $124,460 | $41,230 | $83,230 |
| 2020 | $5,051 | $98,070 | $33,180 | $64,890 |
| 2019 | $4,972 | $98,070 | $33,180 | $64,890 |
| 2018 | $4,837 | $98,070 | $33,180 | $64,890 |
| 2017 | $4,686 | $98,070 | $33,180 | $64,890 |
| 2016 | $4,544 | $98,070 | $33,180 | $64,890 |
| 2015 | $4,073 | $100,100 | $36,960 | $63,140 |
| 2014 | $3,992 | $100,100 | $36,960 | $63,140 |
Agents Affiliated with this Home
-
A
Seller's Agent in 2021
Antonette Kolanovic
eXp Realty
-
Denise Walsh

Buyer's Agent in 2021
Denise Walsh
William Raveis Real Estate
(203) 650-1583
1 in this area
251 Total Sales
-
K
Buyer Co-Listing Agent in 2021
Kayla Infante
Eagle Eye Realty PLLC
-
Lisa Croce

Seller's Agent in 2020
Lisa Croce
Keller Williams Realty Group
(917) 361-4077
1 in this area
29 Total Sales
Map
Source: SmartMLS
MLS Number: 170431908
APN: WHAV-000068-000023
- 60 Plainfield Ave Unit 14
- 106 Lakeview Ave
- 140 Burwell Rd
- 0 Burwell & Woodfield Rd Unit 24051262
- 0 Burwell Rd
- 148 Burwell Rd
- 50 Morris Ave
- 46 Josephine Ave
- 20 Lincoln Place
- 16 Hillside St
- 32 Cullen Ave
- 124 Malcolm Rd
- 11 Priscilla Rd
- 18 Oak Rd
- 175 Rockdale Rd
- 24 N Forest Cir
- 71 Harold St
- 625 Lakeview Rd
- 205 Lee St
- 8 Tetlow St
