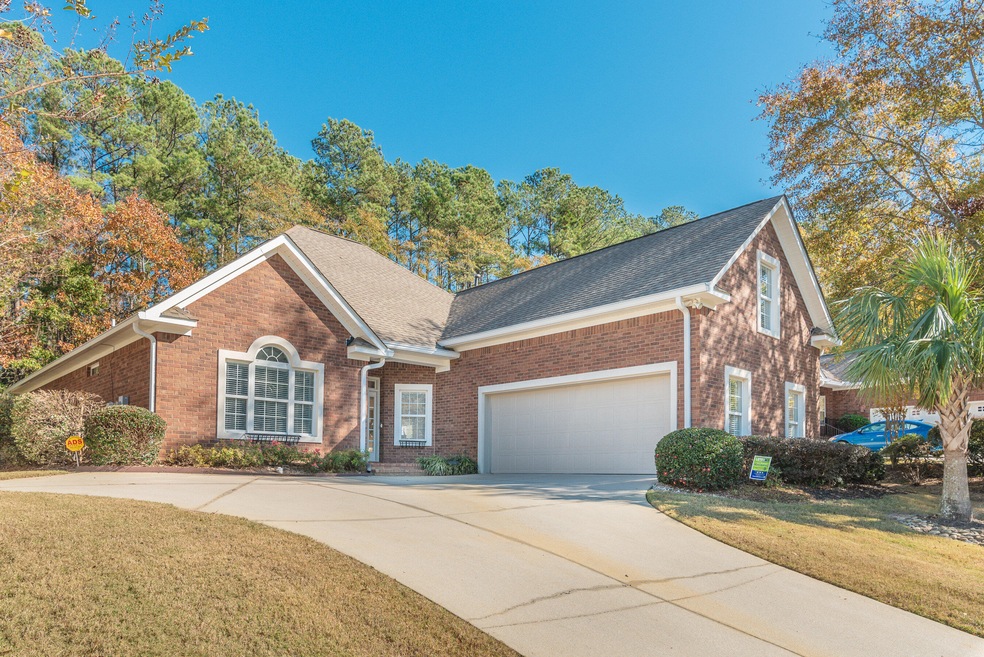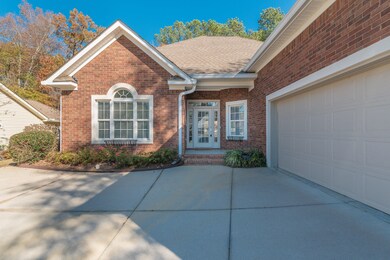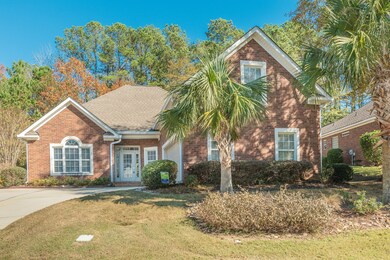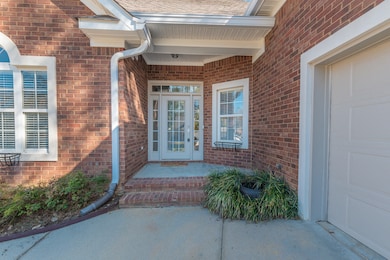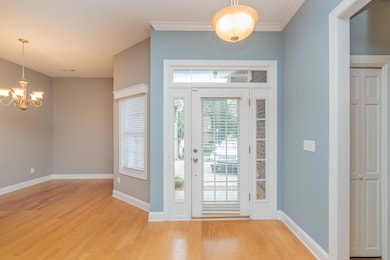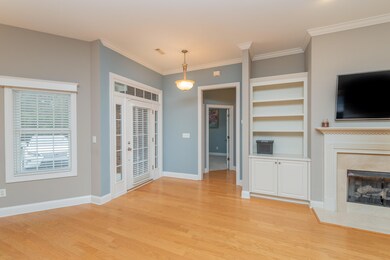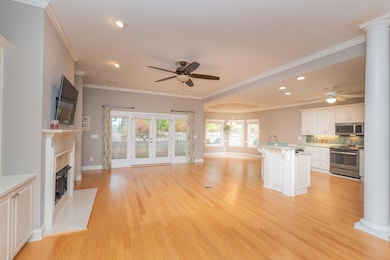
133 Glen Haven Cir Aiken, SC 29803
Woodside NeighborhoodHighlights
- Golf Course Community
- Senior Community
- Community Lake
- Country Club
- Gated Community
- Ranch Style House
About This Home
As of January 2025Lovely brick ranch style home, in Woodside's desirable Glen Haven neighborhood. Wonderful curb appeal with side loading garage, manicured lawn and mature shrubbery. The back and side yard are fenced for pets. There is a retaining wall in the back with a scenic wooded view above. The screened in porch, brick paver patio with gas barbecue grill, and decorative side yard, are very functional and visually appealing. The well-maintained home is open and bright with 10-foot ceilings in the living area, that make it feel very spacious. There are hardwood floors throughout most of the home, and functional window treatments. The great room has an elegant gas fireplace with built-ins on either side. There is a formal dining area off the great room. The home's spacious kitchen has stainless steel appliances. There are fine wood cabinets and drawers, Corian counter tops with back splash and large stainless sink. The roomy Eat-In- Kitchen area is bright and cheery. There is a walk-in pantry. The master bedroom is spacious and bright. The recently updated master bathroom has a gorgeous tile and glass shower. There is a guest bedroom on the main floor with a third bedroom/bonus room over the garage. The home has a nice size laundry room with washer and dryer. The lovely screened-in porch offers a relaxing retreat for the home's owners. The home has dual zone heating and air conditioning, and a security system. The HVAC system was updated in 2016. The hot water heater was replaced in 2022. This excellent value is a must see!
Home Details
Home Type
- Single Family
Est. Annual Taxes
- $1,133
Year Built
- Built in 2006
Lot Details
- 8,712 Sq Ft Lot
- Fenced
- Landscaped
- Lot Has A Rolling Slope
- Front and Back Yard Sprinklers
HOA Fees
- $98 Monthly HOA Fees
Parking
- 2 Car Attached Garage
- Garage Door Opener
- Driveway
Home Design
- Ranch Style House
- Brick Veneer
- Slab Foundation
- Frame Construction
- Shingle Roof
- Composition Roof
Interior Spaces
- 2,189 Sq Ft Home
- Ceiling Fan
- Ventless Fireplace
- Gas Log Fireplace
- Insulated Windows
- Window Treatments
- Great Room with Fireplace
- Combination Dining and Living Room
- Property Views
Kitchen
- Eat-In Kitchen
- Self-Cleaning Oven
- Range
- Microwave
- Ice Maker
- Dishwasher
- Solid Surface Countertops
- Disposal
Flooring
- Wood
- Carpet
- Ceramic Tile
- Vinyl
Bedrooms and Bathrooms
- 3 Bedrooms
- Walk-In Closet
- 3 Full Bathrooms
Laundry
- Dryer
- Washer
Attic
- Attic Floors
- Storage In Attic
Home Security
- Home Security System
- Fire and Smoke Detector
Outdoor Features
- Screened Patio
Schools
- Chukker Creek Elementary School
- Kennedy Middle School
- South Aiken High School
Utilities
- Forced Air Zoned Heating and Cooling System
- Heat Pump System
- Underground Utilities
- Gas Water Heater
- Internet Available
- Cable TV Available
Listing and Financial Details
- Assessor Parcel Number 1231403016
- Seller Concessions Not Offered
Community Details
Overview
- Senior Community
- Woodside Plantation Subdivision
- Community Lake
Recreation
- Golf Course Community
- Country Club
- Tennis Courts
- Community Pool
Security
- Gated Community
Ownership History
Purchase Details
Home Financials for this Owner
Home Financials are based on the most recent Mortgage that was taken out on this home.Purchase Details
Purchase Details
Map
Similar Homes in Aiken, SC
Home Values in the Area
Average Home Value in this Area
Purchase History
| Date | Type | Sale Price | Title Company |
|---|---|---|---|
| Deed | $410,000 | None Listed On Document | |
| Deed | $410,000 | None Listed On Document | |
| Interfamily Deed Transfer | -- | -- | |
| Deed | $25,000 | -- |
Mortgage History
| Date | Status | Loan Amount | Loan Type |
|---|---|---|---|
| Previous Owner | $143,000 | Balloon | |
| Previous Owner | $50,000 | New Conventional | |
| Previous Owner | $119,500 | New Conventional | |
| Previous Owner | $60,000 | Fannie Mae Freddie Mac |
Property History
| Date | Event | Price | Change | Sq Ft Price |
|---|---|---|---|---|
| 01/31/2025 01/31/25 | Sold | $410,000 | -2.4% | $187 / Sq Ft |
| 12/03/2024 12/03/24 | For Sale | $420,000 | -- | $192 / Sq Ft |
Tax History
| Year | Tax Paid | Tax Assessment Tax Assessment Total Assessment is a certain percentage of the fair market value that is determined by local assessors to be the total taxable value of land and additions on the property. | Land | Improvement |
|---|---|---|---|---|
| 2023 | $1,133 | $11,300 | $1,313 | $266,190 |
| 2022 | $1,103 | $11,300 | $0 | $0 |
| 2021 | $1,105 | $11,300 | $0 | $0 |
| 2020 | $776 | $9,820 | $0 | $0 |
| 2019 | $776 | $9,820 | $0 | $0 |
| 2018 | $485 | $9,820 | $1,400 | $8,420 |
| 2017 | $738 | $0 | $0 | $0 |
| 2016 | $739 | $0 | $0 | $0 |
| 2015 | $890 | $0 | $0 | $0 |
| 2014 | $892 | $0 | $0 | $0 |
| 2013 | -- | $0 | $0 | $0 |
Source: Aiken Association of REALTORS®
MLS Number: 214827
APN: 123-14-03-016
- 121 Glen Haven Cir
- 109 Glen Haven Cir
- 156 Cottonwood Creek Ln
- 147 Cottonwood Creek Ln
- 101 Century Ln
- 400 Ascot Dr
- 407 Ascot Dr
- 101 Loganberry Ct
- 403 Ascot Dr
- 208 Sessions Dr
- 201 Sessions Dr
- 129 Winged Elm Cir
- 10 Silver Maple Ct
- 126 Longwood Green Ct
- 3054 Fancy Trail
- 60 Shagbark Ct
- 3062 Fancy Trail
- 3063 Fancy Trail
- 3080 Fancy Trail
- 3071 Fancy Trail
