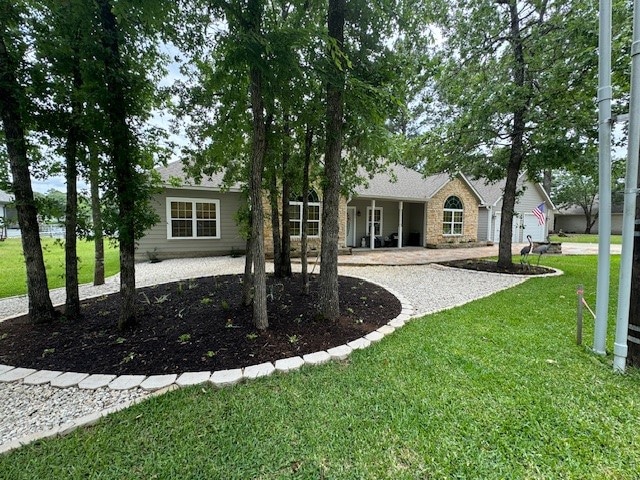133 Greenway Dr Trinity, TX 75862
Estimated payment $2,743/month
Total Views
3,513
3
Beds
2
Baths
2,554
Sq Ft
$137
Price per Sq Ft
Highlights
- Lake Front
- Golf Course Community
- Clubhouse
- Boat Ramp
- Fitness Center
- Deck
About This Home
Beautiful Lake Front Property to call home! Home was built on 3 lots so has larger than normal yard and space. Some updates include Birch Flooring, Dacor Appliances, Updated Roof, Updated A/C, and many more. Home has been maintained and used as a vacation home for the past 12 years so not used on a daily basis. In addition to this amazing home, Westwood Shores has so many Amenities you will not even have to leave the community! Includes but not limited to 24 hour manned gate, Country Club with ninth hole bar and grill, Fitness center and so much more. T
Home Details
Home Type
- Single Family
Est. Annual Taxes
- $8,594
Year Built
- Built in 2012
Lot Details
- 0.31 Acre Lot
- Lake Front
HOA Fees
- $209 Monthly HOA Fees
Parking
- 2 Car Garage
Home Design
- Traditional Architecture
- Brick Exterior Construction
- Slab Foundation
- Composition Roof
- Wood Siding
Interior Spaces
- 2,554 Sq Ft Home
- 1-Story Property
- High Ceiling
- Gas Log Fireplace
- Family Room
- Dining Room
- Home Office
- Lake Views
- Security System Owned
Kitchen
- Breakfast Bar
- Electric Oven
- Gas Range
- Microwave
- Ice Maker
- Dishwasher
- Disposal
Flooring
- Engineered Wood
- Tile
Bedrooms and Bathrooms
- 3 Bedrooms
- 2 Full Bathrooms
- Separate Shower
Laundry
- Dryer
- Washer
Outdoor Features
- Deck
- Patio
Schools
- Lansberry Elementary School
- Trinity Junior High School
- Trinity High School
Utilities
- Central Heating and Cooling System
Community Details
Overview
- Association fees include clubhouse
- Westwood Shores Association, Phone Number (936) 594-3805
- Westwood Shores Sec 9 Subdivision
Recreation
- Boat Ramp
- Golf Course Community
- Fitness Center
- Community Pool
Additional Features
- Clubhouse
- Security Guard
Map
Create a Home Valuation Report for This Property
The Home Valuation Report is an in-depth analysis detailing your home's value as well as a comparison with similar homes in the area
Tax History
| Year | Tax Paid | Tax Assessment Tax Assessment Total Assessment is a certain percentage of the fair market value that is determined by local assessors to be the total taxable value of land and additions on the property. | Land | Improvement |
|---|---|---|---|---|
| 2025 | $8,594 | $401,254 | $22,342 | $378,912 |
| 2024 | $8,561 | $399,726 | $22,342 | $377,384 |
| 2023 | $9,484 | $428,561 | $22,342 | $406,219 |
| 2022 | $9,853 | $398,762 | $22,342 | $376,420 |
| 2021 | $8,802 | $333,095 | $22,342 | $310,753 |
| 2020 | $8,619 | $309,191 | $22,342 | $286,849 |
| 2019 | $9,150 | $309,191 | $22,342 | $286,849 |
| 2018 | $7,719 | $261,383 | $22,342 | $239,041 |
| 2017 | $7,290 | $261,383 | $22,342 | $239,041 |
| 2016 | $7,333 | $261,383 | $22,342 | $239,041 |
| 2015 | -- | $227,936 | $7,908 | $220,028 |
| 2014 | -- | $222,359 | $2,331 | $220,028 |
Source: Public Records
Property History
| Date | Event | Price | List to Sale | Price per Sq Ft | Prior Sale |
|---|---|---|---|---|---|
| 01/09/2026 01/09/26 | Price Changed | $350,000 | -4.1% | $137 / Sq Ft | |
| 12/04/2025 12/04/25 | Price Changed | $365,000 | -5.2% | $143 / Sq Ft | |
| 11/07/2025 11/07/25 | For Sale | $385,000 | -12.3% | $151 / Sq Ft | |
| 05/15/2023 05/15/23 | Sold | -- | -- | -- | View Prior Sale |
| 04/10/2023 04/10/23 | Pending | -- | -- | -- | |
| 03/10/2023 03/10/23 | Price Changed | $439,000 | -5.6% | $172 / Sq Ft | |
| 03/02/2023 03/02/23 | Price Changed | $465,000 | -0.9% | $182 / Sq Ft | |
| 02/10/2023 02/10/23 | For Sale | $469,000 | -- | $184 / Sq Ft |
Source: Houston Association of REALTORS®
Source: Houston Association of REALTORS®
MLS Number: 93547299
APN: 28406
Nearby Homes
- 46 Fairway Dr
- 48 Fairway Dr
- 68 Fairway Dr
- 68 Westwood Dr W
- 7 Meadowview Dr
- 115 Geerts St
- 155 Geerts St
- 401 N Clegg St
- 208 Kelly St Unit 7
- 128 S Johnnie St
- 148 S Oak Bluff St
- 356 Peach Island Rd
- 504 Timber Bay Dr
- 161 S Lakeway Cir
- 330 Whitmire Rd
- 360 S Lakeside Dr
- 393 Mason Loop
- 251 Oakdale Dr
- 4 Rainbow Dr Unit A
- 2350 Fm 980 Rd







